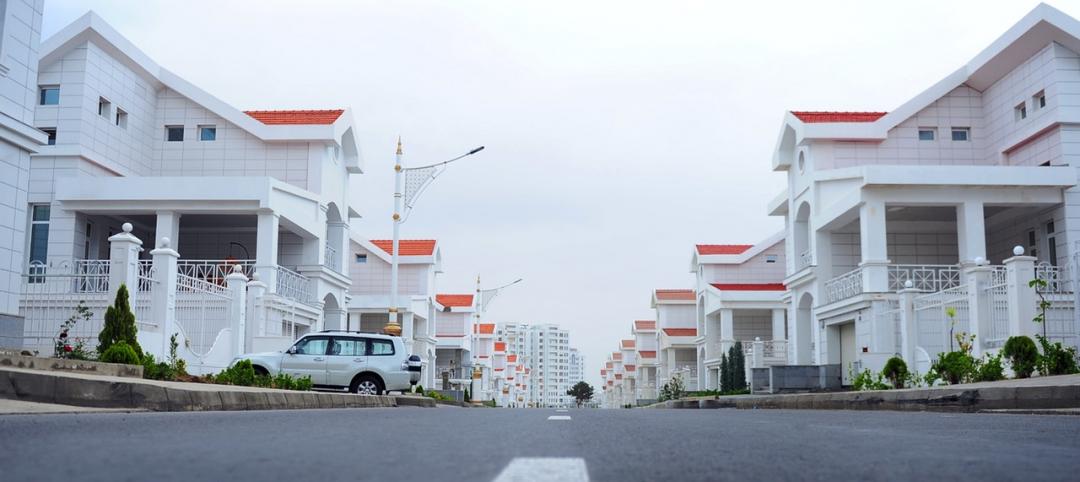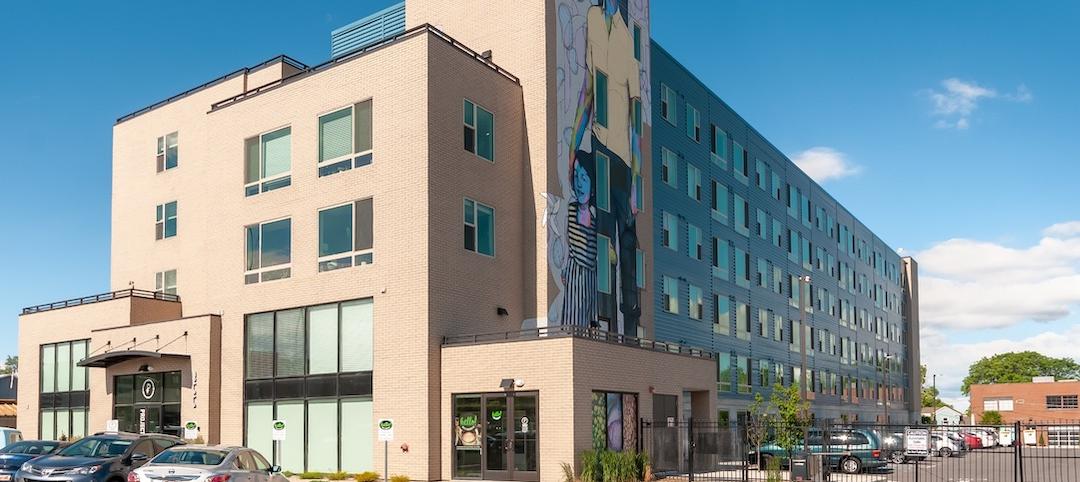A new modular supportive housing development is currently under construction in San Francisco’s central SOMA District.
Tahanan will offer 145 studio apartments (and one manager’s unit) of permanent housing and services for adults who have experienced homelessness. A poured-in-place concrete podium comprises common areas, a counseling suite, administrative offices, and retail space. The upper five floors of wood-frame construction consist of the modular boxes, with each one containing two apartment units and a corridor. The modules were constructed offsite by Factory OS.

The six-story building is being built via modular construction on a site in the central South of Market neighborhood and is part of the SOMA Filipina’s Cultural District, which was established by the S.F. Board of Supervisors and Planning Department to preserve the cultural diversity of the area with attention to highlighting the culture and contributions of the Filipinx American Community.

This culture is referenced in the building’s name and look. Tahanan is a Tagalog word that evokes the idea of “coming home” or “return home,” while the pattern in the cast concrete is made with traditional handwoven banig mats. Additionally, a mega-graphic of Philippine rice terraces is integrated into the exterior metal skin.
A combined enterprise of Mercy Housing, Tipping Point Community, and the San Francisco Housing Accelerator Fund, this project has been developed in collaboration with S.F.’s Department of Homelessness & Supportive Housing. The project has been under construction since October 2020 and is slated for completion in August 2021.


Related Stories
Multifamily Housing | Oct 16, 2019
Covenant House New York will support the city’s homeless youth
FXCollaborative designed the building.
Multifamily Housing | Oct 16, 2019
A new study wonders how many retiring adults will be able to afford housing
Harvard’s Joint Center for Housing Studies focuses on growing income disparities among people 50 or older.
Multifamily Housing | Oct 14, 2019
Eleven, Minneapolis’ tallest condo tower, breaks ground
RAMSA designed the project.
| Oct 11, 2019
Tips on planning for video surveillance cameras for apartment and condominium projects
“Cameras can be part of a security program, but they’re not the security solution itself.” That’s the first thing to understand about video surveillance systems for apartment and condominium projects, according to veteran security consultant Michael Silva, CPP.
Multifamily Housing | Oct 9, 2019
Multifamily developers vs. Peloton: Round 2... Fight!
Readers and experts offer alternatives to Peloton bicycles for their apartment and condo projects.
Multifamily Housing | Oct 7, 2019
Plant Prefab and Brooks + Scarpa design scalable, multifamily kit-of-parts
It is Plant Prefab’s first multifamily system.
Multifamily Housing | Oct 3, 2019
50 Penn breaks ground in New York, will provide 218 units of affordable housing
Dattner Architects is designed the project.
Multifamily Housing | Sep 12, 2019
Meet the masters of offsite construction
Prescient combines 5D software, clever engineering, and advanced robotics to create prefabricated assemblies for apartment buildings and student housing.
Multifamily Housing | Sep 10, 2019
Carbon-neutral apartment building sets the pace for scalable affordable housing
Project Open has no carbon footprint, but the six-story, solar-powered building is already leaving its imprint on Salt Lake City’s multifamily landscape.

















