There is something peaceful and calming about river pebbles. These smooth, moss-covered stones can provide an appearance of order, fitting together like a natural mosaic, which is probably why they are often times used to decorate spaces ranging from shower floors and walls to outdoor paths and gardens.
But the river pebble design Aedas has created in their 18-story office building, dubbed Lè Architecture, is on a different level; the building itself has been created to resemble one giant, moss-covered river pebble and, as ArchDaily reports, will provide a unique work environment near the Jilong River.
Acting as the moss for this giant pebble, a series of vertical green belts on the building’s west side provide sunshading for the interior office spaces. Meanwhile, the north and south ends are covered in vegetated outdoor terraces.
The office spaces all exist on one side of the building, while “urban living rooms” occupy the other side. The offices and urban living rooms are all centered around communal areas with kitchens, coffee shops, libraries, and breakout spaces.
The project hopes to achieve LEED Gold certification through incorporating a glass façade optimized for construction feasibility and vertical aluminum fins and green planters meant to lower the interior temperature in the summer via sunshading, lessening the need for mechanical cooling.
The project, which is well underway, is scheduled for a 2017 completion.
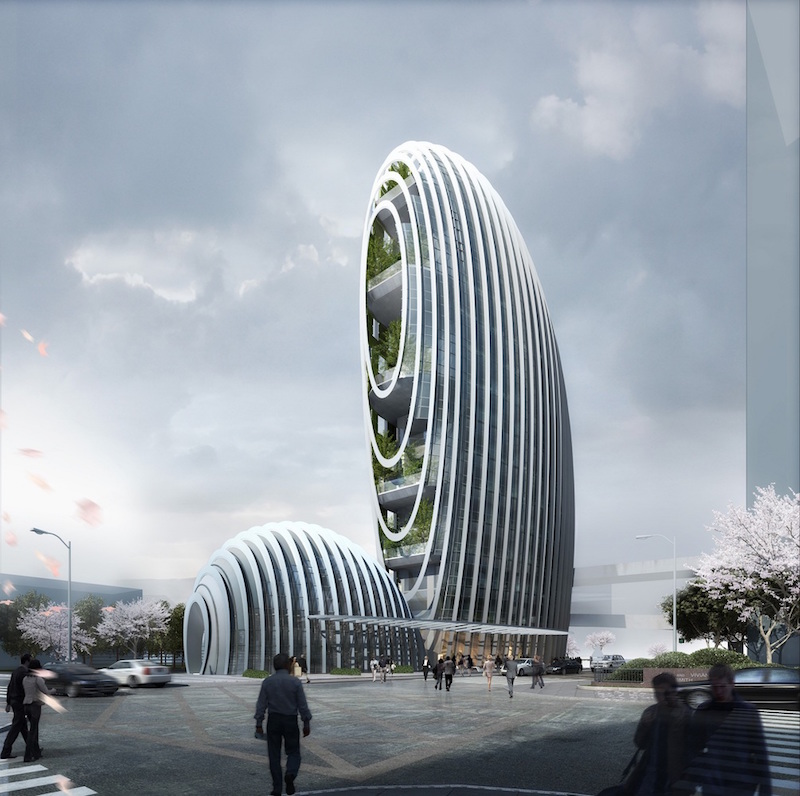 Image courtesy of Aedas
Image courtesy of Aedas
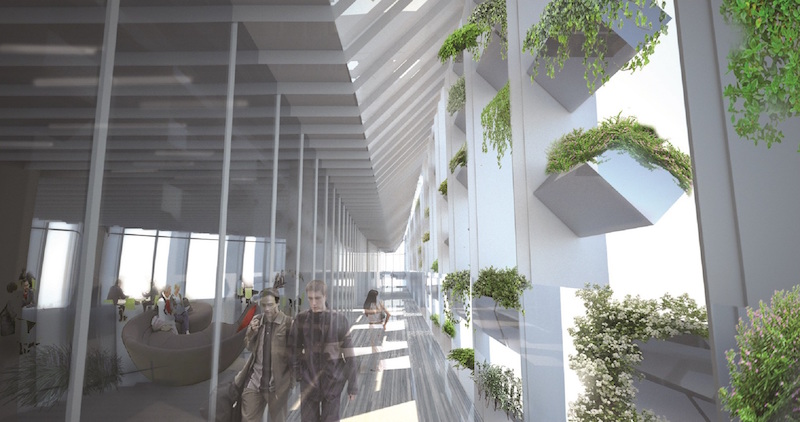 Image courtesy of Aedas
Image courtesy of Aedas
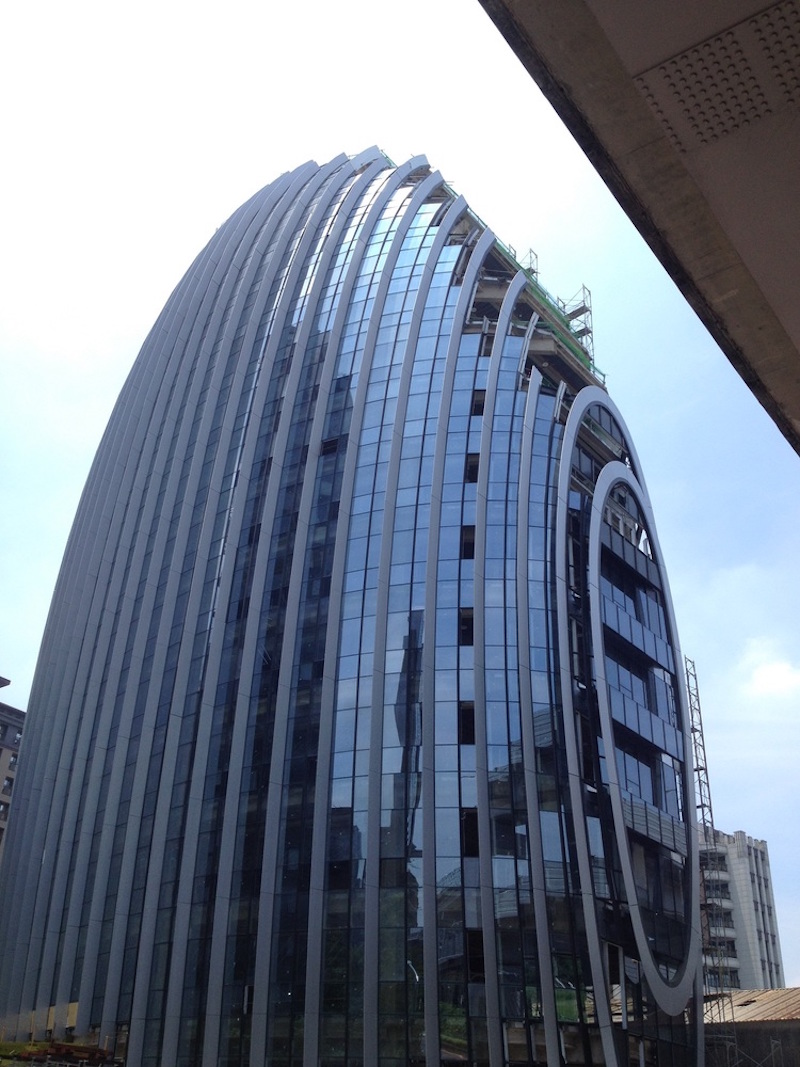 Image courtesy of Aedas
Image courtesy of Aedas
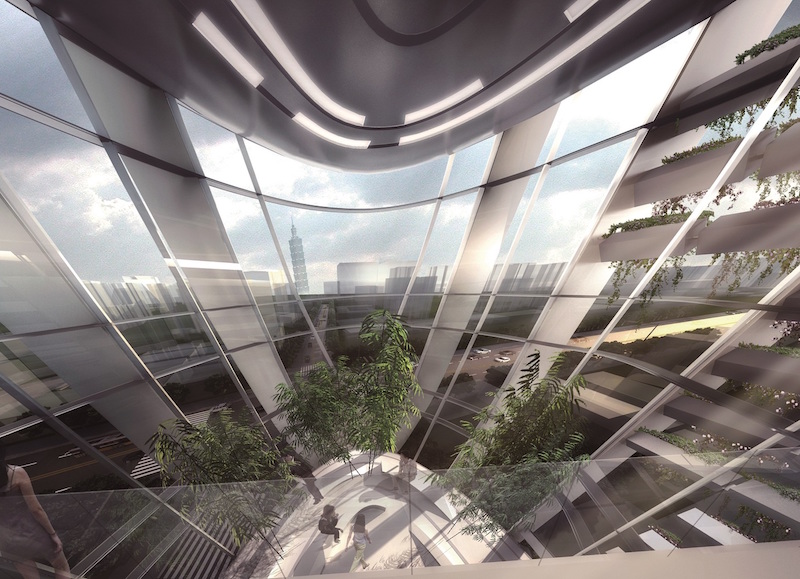 Image courtesy of Aedas
Image courtesy of Aedas
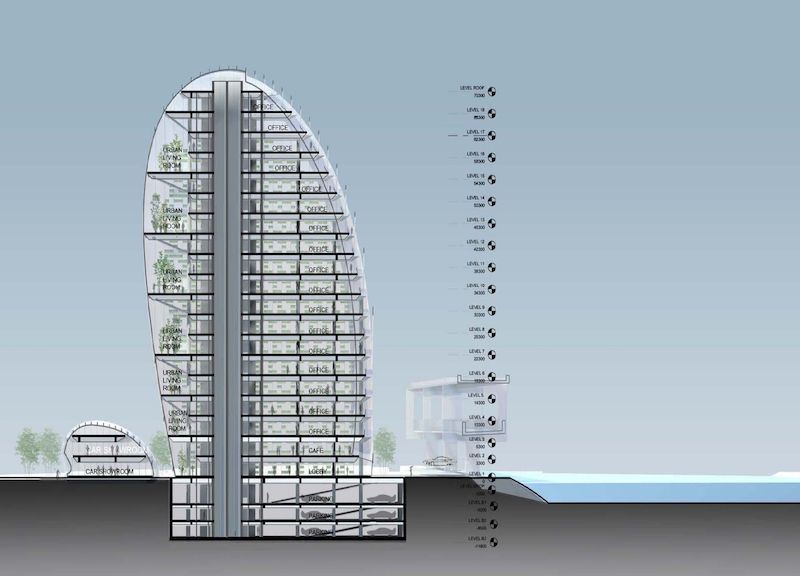 Image courtesy of Aedas
Image courtesy of Aedas
Related Stories
Sponsored | Coatings | May 14, 2015
Prismatic coatings accent the new Altara Center
This multi-use campus will contain a university, sports facilities, medical center, and world-class shopping
Industrial Facilities | May 11, 2015
SOM-designed Manufacturing and Design Innovation Institute opens in Chicago
The new space will be a place for academia, industries, and civic bodies to collaborate.
Mixed-Use | May 10, 2015
Construction on Orlando’s massive ‘innovation hub’ is finally starting
The $1 billion Creative Village development will create a business and education hub.
High-rise Construction | May 6, 2015
Two new designs submitted for New York City Riverside Center
Both designs reference the cantilevers and other elements featured in architect Christian de Portzamparc’s original masterplan for the complex, which has now been scrapped.
High-rise Construction | May 6, 2015
Parks in the sky? Subterranean bike paths? Meet the livable city, designed in 3D
Today’s great cities must be resilient—and open—to many things, including the influx of humanity, writes Gensler co-CEO Andy Cohen.
Building Owners | May 6, 2015
Hackathons and RFCs: Why one developer killed the RFP
In lieu of an RFP process, Skanska Commercial Development hosted a three-week "hackathon" to find an architect for its 2&U tower in Seattle.
Office Buildings | May 6, 2015
Is the office lobby the workplace of the future?
Perkins+Will's Tony Layne discusses three key trends driving the shift to workplaces that offer greater flexibility and choice for employees.
Mixed-Use | May 5, 2015
Miami ‘innovation district’ will have 6.5 million sf of dense, walkable space
Designing a neighborhood from the ground-up, developers aim to create a dense, walkable district that fulfills what is lacking from Miami’s current auto-dependent layout.
Codes and Standards | May 1, 2015
New energy efficiency program, Tenant Star, gets OK from Congress
The voluntary program for commercial and government buildings is modeled after Energy Star.
High-rise Construction | Apr 30, 2015
World Trade Center developer looks to Bjarke Ingels for new tower design
Norman Foster’s design for 2 World Trade Center may be ousted, as developers are currently negotiating with Danish firm BIG to redesign the original scheme.

















