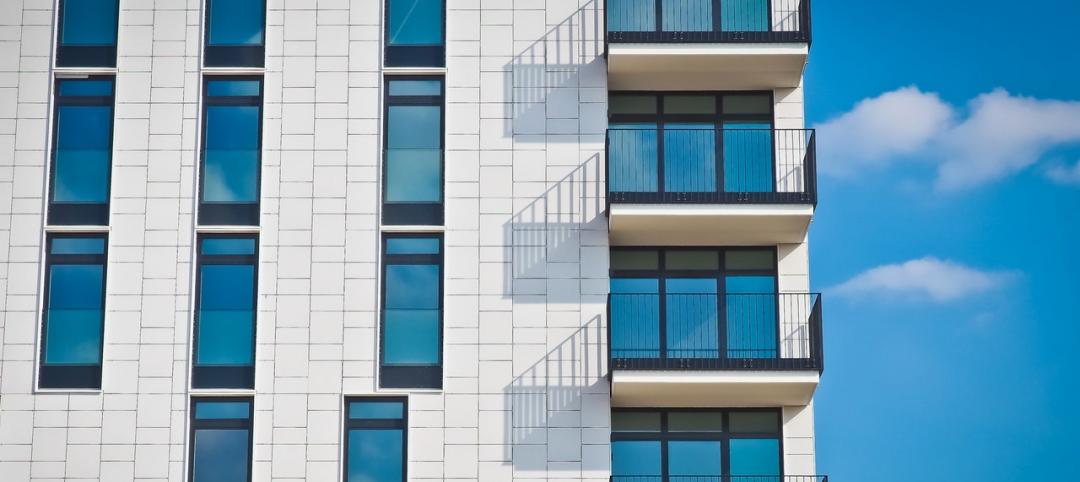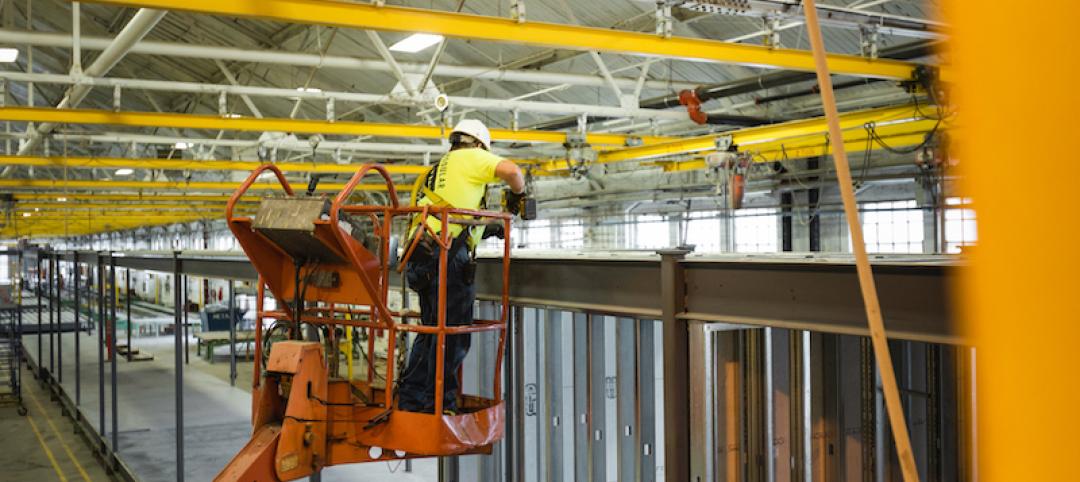Climate change is not a fashionable topic in certain quarters these days, but it cannot be ignored and will only get worse unless those who can do something about it take action.
Since two-fifths of energy use in the U.S. can be attributed to buildings (including multifamily structures), the responsible parties in this case are building owners, facilities managers, property developers, architects, engineers, builders, and contractors. In other words, you and your professional colleagues.
SEE ALSO: Take BD+C’s free Passive House continuing education course, "Building Passively"
PRESUMABLY, YOU’RE ALREADY DOING YOUR BIT
Maybe your firm has signed up for the AIA 2030 Commitment to eliminate carbon emissions in the buildings you design by 2030. Or you’re shooting higher and higher on your LEED for Homes projects. Or you’re certifying your apartment property with GreenPoint, or with the NAHB National Green Building Program. All commendable, but not enough. In general, those efforts will only yield an average energy savings of 20-25% over “conventional” construction, i.e., meeting minimum building energy code requirements. To make a real dent in reducing greenhouse gas emissions, we need to be in the 50-75% range of energy savings for new construction.
MAY I SUGGEST A FRESH APPROACH?
If you haven’t looked seriously at “passive house” design and construction, you should. OK, I know. You’ve already got an image in your mind of a bearded guy in lederhosen holding a stein of beer, standing in front of a cute little cottage in the Bavarian Alps.
Passive house design and construction is anything but that; in fact, it started right here in the good ol’ USA. Passive house uses systems and building products you use every day. It employs techniques that are familiar to the construction trades. Most important, it relies on solid building science: Orient the building correctly to the sun. Seal it tight to halt air leaks that sap energy. Insulate the walls and roof to a “super” level. Use high-performance windows and doors.
Eliminate thermal bridges. Do these things right and you can save 80-90% on heat energy, 50% on cooling energy, for an average 50-70% total energy savings. That’s what you can get when you build “passively.”
PASSIVE HOUSE HAS SPECIAL APPLICATION TO MULTIFAMILY PROJECTS.
In addition to the energy savings (which are hardly trivial), apartment and condominium buildings built to passive house standards use quiet, low-volume air circulation systems that filter indoor air and enhance occupant comfort. That’s a nice payoff for doing the right thing.
To learn more about passive house (and gain 1.0 AIA HSW Learning Units or Professional Development Hours), go to BDCnetwork.com/building-passively-aia-course.
I hope “passive house” will be the start of a whole new professional adventure for you.
Related Stories
Multifamily Housing | Jan 27, 2021
2021 multifamily housing outlook: Dallas, Miami, D.C., will lead apartment completions
In its latest outlook report for the multifamily rental market, Yardi Matrix outlined several reasons for hope for a solid recovery for the multifamily housing sector in 2021, especially during the second half of the year.
Modular Building | Jan 26, 2021
Offsite manufacturing startup iBUILT positions itself to reduce commercial developers’ risks
iBUILT plans to double its production capacity this year, and usher in more technology and automation to the delivery process.
Multifamily Housing | Jan 26, 2021
Merriman Anderson/Architects designs affordable housing complex out of shipping containers
The architect partnered with CitySquare Housing on the project.
Multifamily Housing | Jan 20, 2021
Abandoned Miami hospital gets third life as waterfront condo development
The 1920s King Cole Hotel becomes the Ritz-Carlton Residences Miami in the largest residential adaptive reuse project in South Florida.
Multifamily Housing | Jan 19, 2021
$100 million affordable housing development under construction in Santa Clara
KTGY Architecture + Planning is designing the project.
Multifamily Housing | Jan 14, 2021
The Weekly show, Jan 14, 2021: Passive House innovations, and launching a design studio during the pandemic
This week on The Weekly show, BD+C editors speak with AEC industry leaders about innovations in Passive House design, and the challenges of building a design team and opening a new design studio during a pandemic.
Multifamily Housing | Jan 11, 2021
McHugh Construction completes 5th-tallest all-residential building in the U.S.
McHugh Construction Completes Two Chicago Apartment Projects for Fifield Cos. and Crescent Heights, Including NEMA Chicago –Tallest All-Residential Building in Chicago and 5th Tallest in North Americ
Multifamily Housing | Jan 8, 2021
Student housing development in the time of COVID-19
Despite the coronavirus pandemic, many college and university residences were completed in time for classes, live or virtual. Here are 14 of the best.
Multifamily Housing | Dec 29, 2020
Sarah’s Circle supportive housing facility for women completes in Chicago
Perkins+Will designed the project.

















