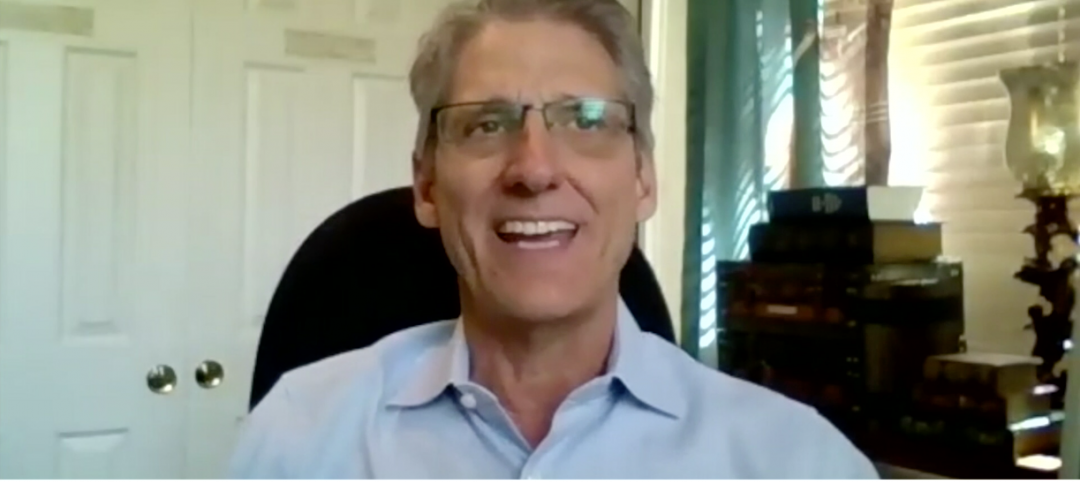Climate change is not a fashionable topic in certain quarters these days, but it cannot be ignored and will only get worse unless those who can do something about it take action.
Since two-fifths of energy use in the U.S. can be attributed to buildings (including multifamily structures), the responsible parties in this case are building owners, facilities managers, property developers, architects, engineers, builders, and contractors. In other words, you and your professional colleagues.
SEE ALSO: Take BD+C’s free Passive House continuing education course, "Building Passively"
PRESUMABLY, YOU’RE ALREADY DOING YOUR BIT
Maybe your firm has signed up for the AIA 2030 Commitment to eliminate carbon emissions in the buildings you design by 2030. Or you’re shooting higher and higher on your LEED for Homes projects. Or you’re certifying your apartment property with GreenPoint, or with the NAHB National Green Building Program. All commendable, but not enough. In general, those efforts will only yield an average energy savings of 20-25% over “conventional” construction, i.e., meeting minimum building energy code requirements. To make a real dent in reducing greenhouse gas emissions, we need to be in the 50-75% range of energy savings for new construction.
MAY I SUGGEST A FRESH APPROACH?
If you haven’t looked seriously at “passive house” design and construction, you should. OK, I know. You’ve already got an image in your mind of a bearded guy in lederhosen holding a stein of beer, standing in front of a cute little cottage in the Bavarian Alps.
Passive house design and construction is anything but that; in fact, it started right here in the good ol’ USA. Passive house uses systems and building products you use every day. It employs techniques that are familiar to the construction trades. Most important, it relies on solid building science: Orient the building correctly to the sun. Seal it tight to halt air leaks that sap energy. Insulate the walls and roof to a “super” level. Use high-performance windows and doors.
Eliminate thermal bridges. Do these things right and you can save 80-90% on heat energy, 50% on cooling energy, for an average 50-70% total energy savings. That’s what you can get when you build “passively.”
PASSIVE HOUSE HAS SPECIAL APPLICATION TO MULTIFAMILY PROJECTS.
In addition to the energy savings (which are hardly trivial), apartment and condominium buildings built to passive house standards use quiet, low-volume air circulation systems that filter indoor air and enhance occupant comfort. That’s a nice payoff for doing the right thing.
To learn more about passive house (and gain 1.0 AIA HSW Learning Units or Professional Development Hours), go to BDCnetwork.com/building-passively-aia-course.
I hope “passive house” will be the start of a whole new professional adventure for you.
Related Stories
Multifamily Housing | Sep 16, 2020
8 (more) noteworthy multifamily projects to debut in 2020
An office-to-apartment conversion in Clearwater, Fla., and a modular affordable housing community in Portland, Ore., highlight the latest multifamily developments to open this year.
Multifamily Housing | Sep 14, 2020
McShane Construction begins work on Gilbert, Ariz., multifamily development
Continental Properties is the project owner.
Multifamily Housing | Sep 10, 2020
COVID-19: How are you doing?
Multifamily seems to be one sector in the construction industry that’s holding its own during the pandemic.
Multifamily Housing | Sep 10, 2020
EV charging webinar to feature experts from Bozzuto, Irvine Company, and RCLCO - Wed., 9-16
EV charging webinar (9/16) to feature Bozzuto Development, The Irvine Company, RCLCO, and ChargePoint
Multifamily Housing | Sep 2, 2020
8 noteworthy multifamily projects to debut in 2020
Brooklyn's latest mega-development, Denizen Bushwick, and Related California’s apartment tower in San Francisco are among the notable multifamily projects to debut in the first half of 2020.
Multifamily Housing | Sep 2, 2020
New affordable housing in the Bronx is designed for both seniors and teens
Body Lawson Associates designed the project.
Giants 400 | Aug 28, 2020
2020 Giants 400 Report: Ranking the nation's largest architecture, engineering, and construction firms
The 2020 Giants 400 Report features more than 130 rankings across 25 building sectors and specialty categories.
Sponsored | | Aug 26, 2020
Healthy air systems have become the new “standard equipment.”
As home buyers demand healthy air systems, builders look to differentiate themselves with a “Healthy Home Builder” designation.
Coronavirus | Aug 25, 2020
Video: 5 building sectors to watch amid COVID-19
RCLCO's Brad Hunter reveals the winners and non-winners of the U.S. real estate market during the coronavirus pandemic.
Multifamily Housing | Aug 24, 2020
Portland’s zoning reform looks to boost the ‘missing middle’ of housing
The city council in Portland, Ore., recently approved the “Residential Infill Project” (RIP), a package of amendments to the city’s zoning code that legalizes up to four homes on nearly any residential lot and sharply limits building sizes.

















