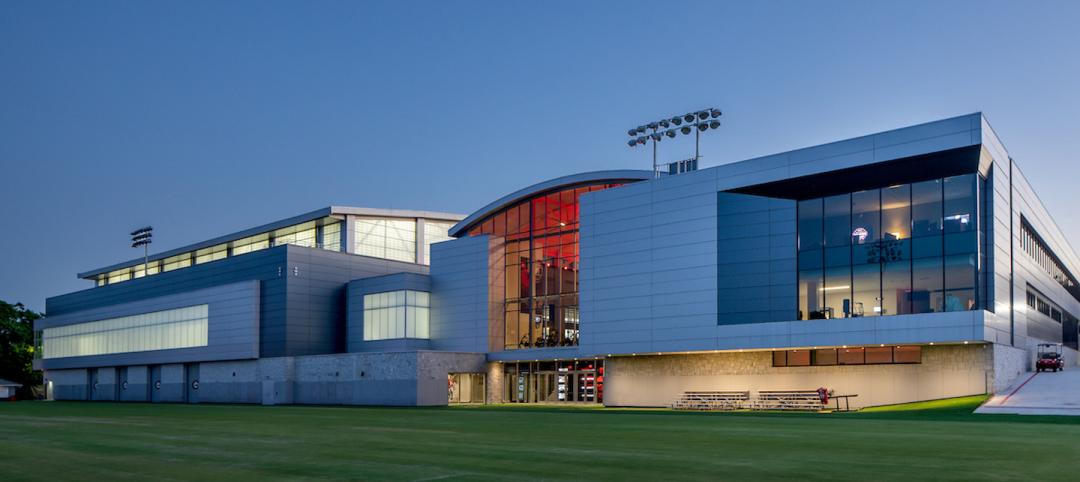Tampa International Airport is about to see a major facelift come Dec. 2, according to The Tampa Tribune. The airport’s first floor of the terminal on the east end of baggage claim will be the first location to have work done. Directing traffic will be the airport’s main duty once construction is underway, with volunteers, signs and newly hired customer personnel guiding passengers as they exit planes.
The east end of the ground transportation floor will become the station for the airport’s people mover, a new addition to the building that features a light-rail train that shuttles passengers between the airport, the economy lot and the rental car facility. This renovation is expected to take three years.
The airport’s transfer level will see changes beginning in January. Shuttle walkways will be pushed back to create 50,000-sf of extra space on the third floor, which will accommodate more concessions. While there is no word yet on what new concessions will be added, travelers will begin to see new shops and restaurants opening in 2016.
The first phase of the plan will cost $1 billion and happen over a period of three years. It is expected to give thousands of people jobs while decongesting area roadways, allowing rental car companies to grow, and preparing the airport for a doubling of passengers by 2041. The project will also keep the airport running efficiently and effectively for the next 20-30 years.
For more information abut the project, visit www.tampaairport.com.
Related Stories
Sports and Recreational Facilities | Jun 17, 2022
U. of Georgia football facility expansion provides three floors for high-performance training
A major expansion of the University of Georgia’s football training facility has been completed.
Building Team | Jun 16, 2022
Hybrid work expected to reduce office demand by 9%
Businesses are slowly but consistently transitioning to a permanent hybrid work environment, according to a senior economist at Econometric Advisors.
Building Team | Jun 16, 2022
USGBC announces more than 23 million square feet of LEED certified net zero space
Today, the U.S. Green Building Council announced nearly 100 net zero certifications earned under the LEED Zero program, representing more than 23 million square feet of space.
AEC Business Innovation | Jun 15, 2022
Cognitive health takes center stage in the AEC industry
Two prominent architecture firms are looking to build on the industry’s knowledge base on design’s impact on building occupant health and performance with new research efforts.
Market Data | Jun 15, 2022
ABC’s construction backlog rises in May; contractor confidence falters
Associated Builders and Contractors reports today that its Construction Backlog Indicator increased to nine months in May from 8.8 months in April, according to an ABC member survey conducted May 17 to June 3. The reading is up one month from May 2021.
Codes and Standards | Jun 15, 2022
Waived tariffs on solar panels expected to boost solar power
The Biden Administration recently waived tariffs on solar panels from four countries in a move advocates say will accelerate the clean energy transition and benefit national security.
Cultural Facilities | Jun 15, 2022
Gehry-designed Children’s Institute aims to foster community outreach in L.A.’s Watts neighborhood
The Children’s Institute (CII) in Los Angeles will open a 200,000-sf campus designed by Frank Gehry this summer.
Building Team | Jun 14, 2022
Thinking beyond the stadium: the future of district development
Traditional sports and entertainment venues are fading as teams and entertainment entities strive to move toward more diversified entertainment districts.
Codes and Standards | Jun 14, 2022
Hospitals’ fossil fuel use trending downward, but electricity use isn’t declining as much
The 2021 Hospital Energy and Water Benchmarking Survey by Grumman|Butkus Associates found that U.S. hospitals’ use of fossil fuels is declining since the inception of the annual survey 25 years ago, but electricity use is dipping more slowly.
Healthcare Facilities | Jun 13, 2022
University of Kansas Health System cancer care floors foster community and empathy
On three floors of Cambridge Tower A at The University of Kansas Health System in Kansas City, patients being treated for blood cancers have a dedicated space that not only keeps them safe during immune system comprising treatments, but also provide feelings of comfort and compassion.






















