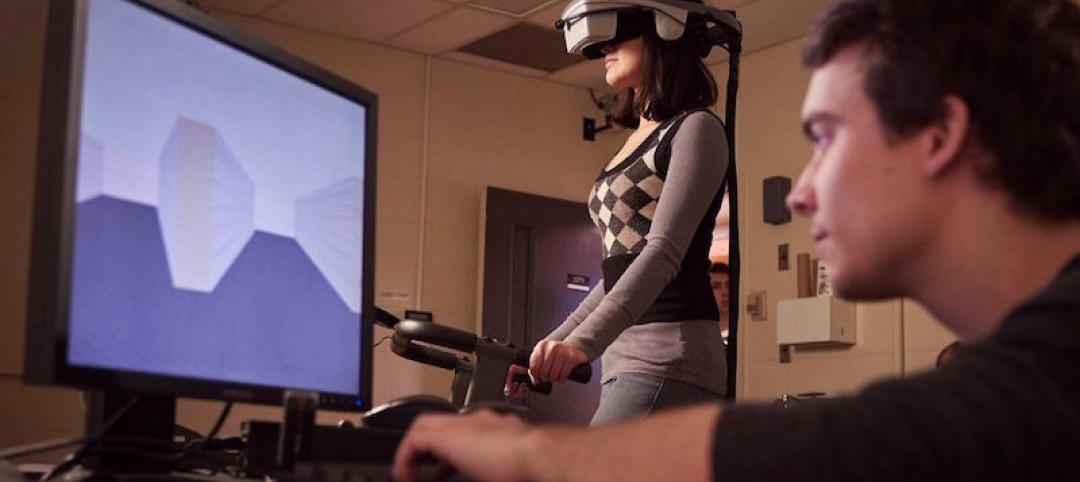Tampa International Airport is about to see a major facelift come Dec. 2, according to The Tampa Tribune. The airport’s first floor of the terminal on the east end of baggage claim will be the first location to have work done. Directing traffic will be the airport’s main duty once construction is underway, with volunteers, signs and newly hired customer personnel guiding passengers as they exit planes.
The east end of the ground transportation floor will become the station for the airport’s people mover, a new addition to the building that features a light-rail train that shuttles passengers between the airport, the economy lot and the rental car facility. This renovation is expected to take three years.
The airport’s transfer level will see changes beginning in January. Shuttle walkways will be pushed back to create 50,000-sf of extra space on the third floor, which will accommodate more concessions. While there is no word yet on what new concessions will be added, travelers will begin to see new shops and restaurants opening in 2016.
The first phase of the plan will cost $1 billion and happen over a period of three years. It is expected to give thousands of people jobs while decongesting area roadways, allowing rental car companies to grow, and preparing the airport for a doubling of passengers by 2041. The project will also keep the airport running efficiently and effectively for the next 20-30 years.
For more information abut the project, visit www.tampaairport.com.
Related Stories
Building Team | Apr 4, 2017
Dispelling five myths about post-occupancy evaluations
Many assume that post-occupancy (POE) is a clearly-defined term and concept, but the meaning of POE in practice remains wildly inconsistent.
Office Buildings | Apr 4, 2017
Amazon’s newest office building will be an ‘urban treehouse’
The building will provide 405,000 sf of office space in downtown Seattle.
Healthcare Facilities | Mar 31, 2017
The cost of activating a new facility
Understanding the costs specifically related to activation is one of the keys to successfully occupying the new space you’ve worked so hard to create.
Architects | Mar 28, 2017
A restroom for everyone
Restroom access affects everyone: people with medical needs or disabilities, caretakers, transgender people, parents with children of the opposite gender, and really anyone with issues or needs around privacy.
Building Team | Mar 6, 2017
AEC firms: Your website is one of the most important things you'll build
Don’t believe it? You’d better take a look at the research.
Building Team | Mar 1, 2017
Intuitive wayfinding: An alternate approach to signage
Intuitive wayfinding is much like navigating via waypoints—moving from point to point to point.
Building Team | Feb 21, 2017
Artifacts down the street: Exploring urban archaeology
Archaeologists continually unearth artifacts in our cities. It's time to showcase them.
Building Team | Feb 2, 2017
HOK joins Well Living Lab Alliance sponsored by Delos and Mayo Clinic
The Well Living Lab studies the connection between health and the indoor environment to transform human health and well-being in places where we live, work, learn, and play.
Architects | Jan 24, 2017
Politicians use architectural renderings in bid to sell Chicago’s Thompson Center
The renderings are meant to show the potential of the site located in the heart of the Chicago Loop.
Designers | Jan 13, 2017
The mind’s eye: Five thoughts on cognitive neuroscience and designing spaces
Measuring how the human mind responds to buildings could improve design.





















