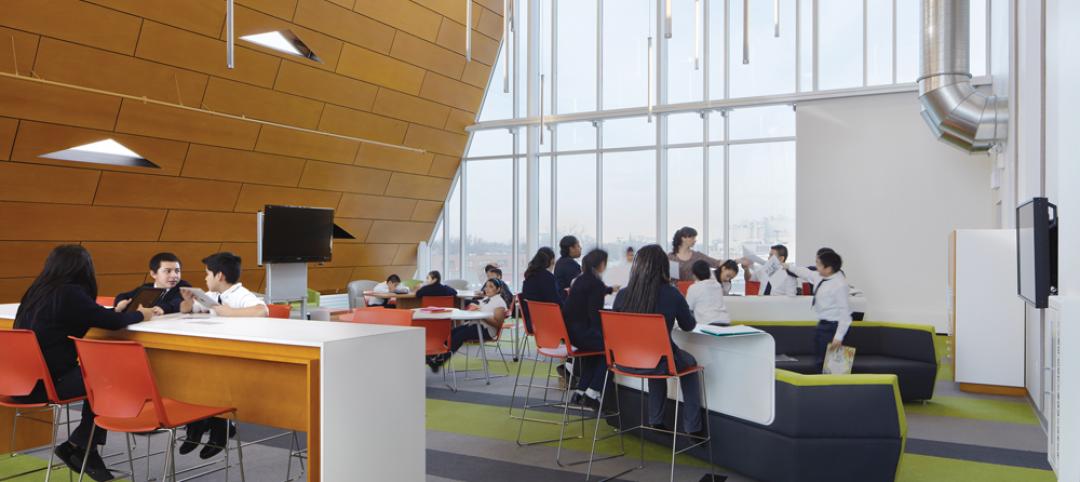Tampa International Airport is about to see a major facelift come Dec. 2, according to The Tampa Tribune. The airport’s first floor of the terminal on the east end of baggage claim will be the first location to have work done. Directing traffic will be the airport’s main duty once construction is underway, with volunteers, signs and newly hired customer personnel guiding passengers as they exit planes.
The east end of the ground transportation floor will become the station for the airport’s people mover, a new addition to the building that features a light-rail train that shuttles passengers between the airport, the economy lot and the rental car facility. This renovation is expected to take three years.
The airport’s transfer level will see changes beginning in January. Shuttle walkways will be pushed back to create 50,000-sf of extra space on the third floor, which will accommodate more concessions. While there is no word yet on what new concessions will be added, travelers will begin to see new shops and restaurants opening in 2016.
The first phase of the plan will cost $1 billion and happen over a period of three years. It is expected to give thousands of people jobs while decongesting area roadways, allowing rental car companies to grow, and preparing the airport for a doubling of passengers by 2041. The project will also keep the airport running efficiently and effectively for the next 20-30 years.
For more information abut the project, visit www.tampaairport.com.
Related Stories
| Jun 11, 2013
Finnish elevator technology could facilitate supertall building design
KONE Corporation has announced a new elevator technology that could make it possible for supertall buildings to reach new heights by eliminating several problems of existing elevator technology. The firm's new UltraRope hoisting system uses a rope with a carbon-fiber core and high-friction coating, rather than conventional steel rope.
| Jun 4, 2013
SOM research project examines viability of timber-framed skyscraper
In a report released today, Skidmore, Owings & Merrill discussed the results of the Timber Tower Research Project: an examination of whether a viable 400-ft, 42-story building could be created with timber framing. The structural type could reduce the carbon footprint of tall buildings by up to 75%.
| May 17, 2013
40 Under 40: Meet the engineers
Learn about seven highly talented engineers who made Building Design+Construction's "40 Under 40" class for 2013.
| Apr 10, 2013
23 things you need to know about charter schools
Charter schools are growing like Topsy. But don’t jump on board unless you know what you’re getting into.
















