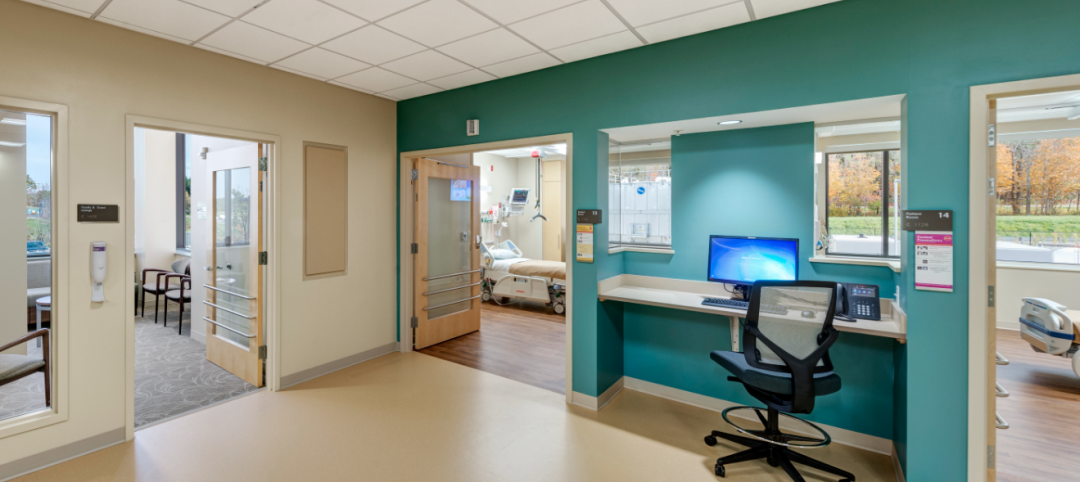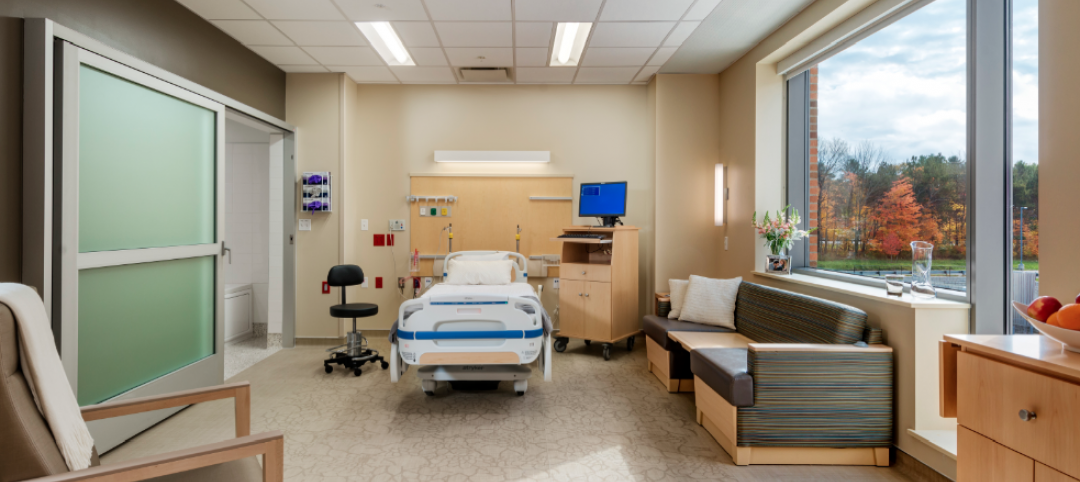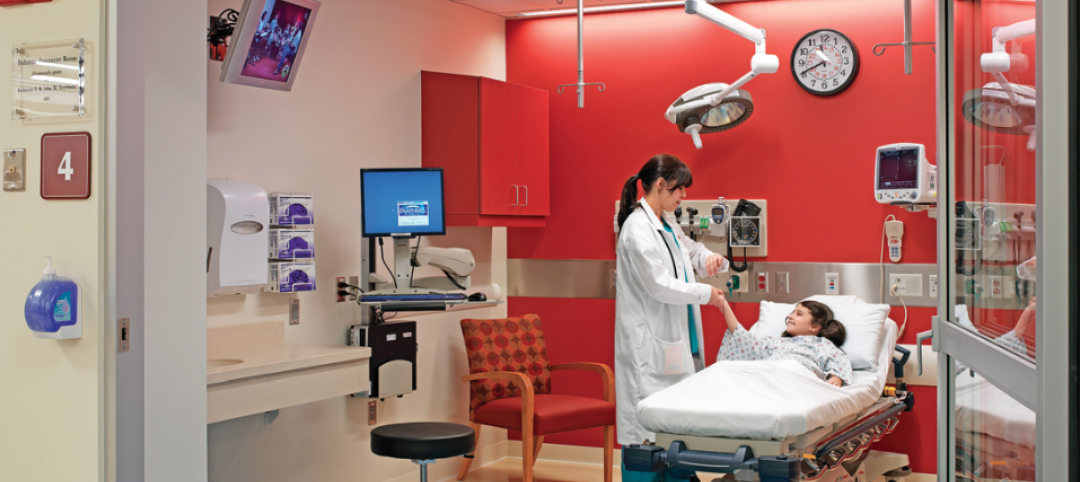Located on the outer edge of the Tampere University Hospital area and adjacent to a surrounding nature/outdoor area, the Tampere Psychiatric Clinic will provide 180 patient beds across various psychiatric healthcare units.
The facility will feature a flexible structural concept to support both patient healing processes and the staff’s work environment. The structure creates differing environments such as private, social, and public spaces, both indoors and outdoors. The clinic’s secluded location helps to give the building privacy as well as its own identity.

See Also: Veterans' mental health needs are central to Seattle VA's design
Three U-shaped care buildings face the surrounding natural environment and combine with an administration and activities building to form an enclosed shared courtyard. Here, activities, visits, and socializing can take place in a safe and secluded environment.
The three care buildings are organized so departments are in pairs, with a shared core for staff and functional purposes. The circular structure and the vertical nodes within the volume of each building create short distances and enable good communication throughout the facility.

The new clinic features an emergency unit, a psychosis unit, a crisis unit, an outpatient clinic, a somatopsychiatric unit, a neuropsychiatric unit, a mood unit, a neuromodulation units, a substance abuse unit, and a psychosis + forensic psychiatry unit. The project is slated for completion in 2020.


Related Stories
Healthcare Facilities | Sep 11, 2015
Health Product Declaration Collaborative releases updated HPD Open Standard – Version 2.0
Advances transparent disclosure of building product contents
Healthcare Facilities | Aug 28, 2015
Hospital construction/renovation guidelines promote sound control
The newly revised guidelines from the Facilities Guidelines Institute touch on six factors that affect a hospital’s soundscape.
Healthcare Facilities | Aug 28, 2015
7 (more) steps toward a quieter hospital
Every hospital has its own “culture” of loudness and quiet. Jacobs’ Chris Kay offers steps to a therapeutic auditory environment.
Healthcare Facilities | Aug 28, 2015
Shhh!!! 6 ways to keep the noise down in new and existing hospitals
There’s a ‘decibel war’ going on in the nation’s hospitals. Progressive Building Teams are leading the charge to give patients quieter healing environments.
Mixed-Use | Aug 26, 2015
Innovation districts + tech clusters: How the ‘open innovation’ era is revitalizing urban cores
In the race for highly coveted tech companies and startups, cities, institutions, and developers are teaming to form innovation hot pockets.
Healthcare Facilities | Aug 19, 2015
5 brand-building strategies in the outpatient environment
No longer coasting off of reputation, leading organizations are using new ambulatory care centers to re-brand for the future of healthcare, writes CannonDesign's Jocelyn Stroupe.
Healthcare Facilities | Aug 18, 2015
Transforming the patient-clinician experience in retail healthcare: 5 'flips' to consider
Flip the Clinic is a Robert Wood Johnson Foundation project invented to transform the patient-clinician experience. In their language, “flips” are actionable ideas for change, writes Gensler's Tama Duffy Day.
Giants 400 | Aug 6, 2015
GIANTS 300 REPORT: Top 75 Healthcare Construction Firms
Turner, McCarthy, and Skanska top Building Design+Construction's 2015 ranking of the largest healthcare contractors and construction management firms in the U.S.
Giants 400 | Aug 6, 2015
GIANTS 300 REPORT: Top 80 Healthcare Engineering Firms
AECOM, Jacobs, and Burns & McDonnell top Building Design+Construction's 2015 ranking of the largest healthcare engineering and engineering/architecture firms in the U.S.
Giants 400 | Aug 6, 2015
GIANTS 300 REPORT: Top 115 Healthcare Architecture Firms
HDR, Stantec, and Perkins+Will top Building Design+Construction's 2015 ranking of the largest healthcare architecture and architecture/engineering firms in the U.S.

















