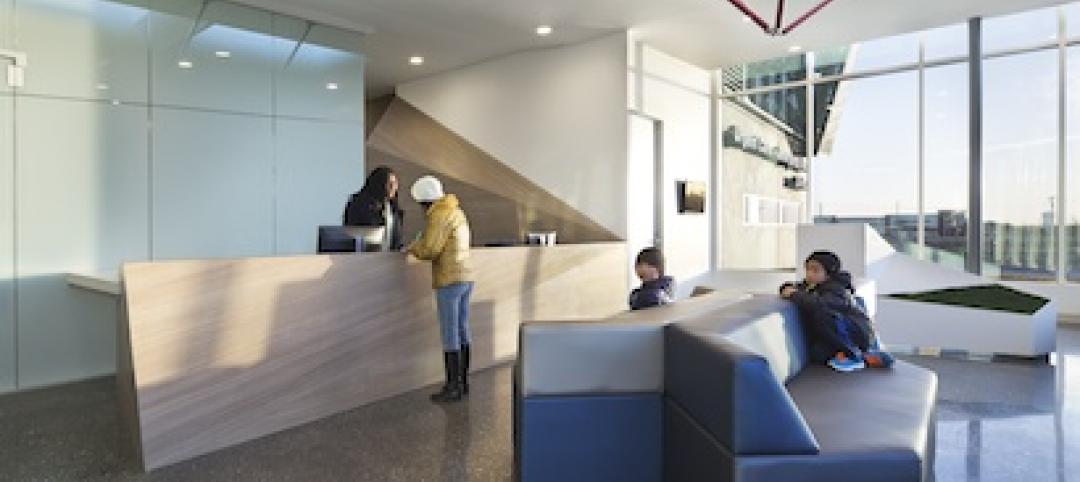Located on the outer edge of the Tampere University Hospital area and adjacent to a surrounding nature/outdoor area, the Tampere Psychiatric Clinic will provide 180 patient beds across various psychiatric healthcare units.
The facility will feature a flexible structural concept to support both patient healing processes and the staff’s work environment. The structure creates differing environments such as private, social, and public spaces, both indoors and outdoors. The clinic’s secluded location helps to give the building privacy as well as its own identity.

See Also: Veterans' mental health needs are central to Seattle VA's design
Three U-shaped care buildings face the surrounding natural environment and combine with an administration and activities building to form an enclosed shared courtyard. Here, activities, visits, and socializing can take place in a safe and secluded environment.
The three care buildings are organized so departments are in pairs, with a shared core for staff and functional purposes. The circular structure and the vertical nodes within the volume of each building create short distances and enable good communication throughout the facility.

The new clinic features an emergency unit, a psychosis unit, a crisis unit, an outpatient clinic, a somatopsychiatric unit, a neuropsychiatric unit, a mood unit, a neuromodulation units, a substance abuse unit, and a psychosis + forensic psychiatry unit. The project is slated for completion in 2020.


Related Stories
| Aug 22, 2014
Before & After: Hospital upgrade shows shifting needs in healthcare construction
Community Hospice of Northeast Florida took an outdated 10-bed inpatient hospice unit and created a space that would meet the needs of patients receiving end of life care by creating a place that felt like home.
| Aug 6, 2014
25 projects win awards for design-build excellence
The 2014 Design-Build Project/Team Awards showcase design-build best practices and celebrate the achievements of owners and design-build teams in nine categories across the spectrum of horizontal and vertical construction.
| Aug 5, 2014
Risk scanning: A new tool for managing healthcare facilities
Using well-known risk analytics applied to pre-existing facility data, risk scanning can provide a much richer view of facility condition more consistent with actual management decision making.
| Aug 1, 2014
Best in healthcare design: AIA selects eight projects for National Healthcare Design Awards
Projects showcase the best of healthcare building design and health design-oriented research.
| Jul 29, 2014
Blood center uses architecture to encourage blood donation [slideshow]
Designed by FAAB Architektura, the project's aesthetic was guided by its function. The color scheme, facade panel glossiness, and the irregularly elevated leitmotif were intentionally designed to evoke the "richness" of blood, according to the architects.
| Jul 28, 2014
Reconstruction market benefits from improving economy, new technology [2014 Giants 300 Report]
Following years of fairly lackluster demand for commercial property remodeling, reconstruction revenue is improving, according to the 2014 Giants 300 report.
| Jul 28, 2014
Reconstruction Sector Construction Firms [2014 Giants 300 Report]
Structure Tone, Turner, and Gilbane top Building Design+Construction's 2014 ranking of the largest reconstruction contractor and construction management firms in the U.S.
| Jul 28, 2014
Reconstruction Sector Engineering Firms [2014 Giants 300 Report]
Jacobs, URS, and Wiss, Janney, Elstner top Building Design+Construction's 2014 ranking of the largest reconstruction engineering and engineering/architecture firms in the U.S.
| Jul 28, 2014
Reconstruction Sector Architecture Firms [2014 Giants 300 Report]
Stantec, HDR, and HOK top Building Design+Construction's 2014 ranking of the largest reconstruction architecture and architecture/engineering firms in the U.S.














