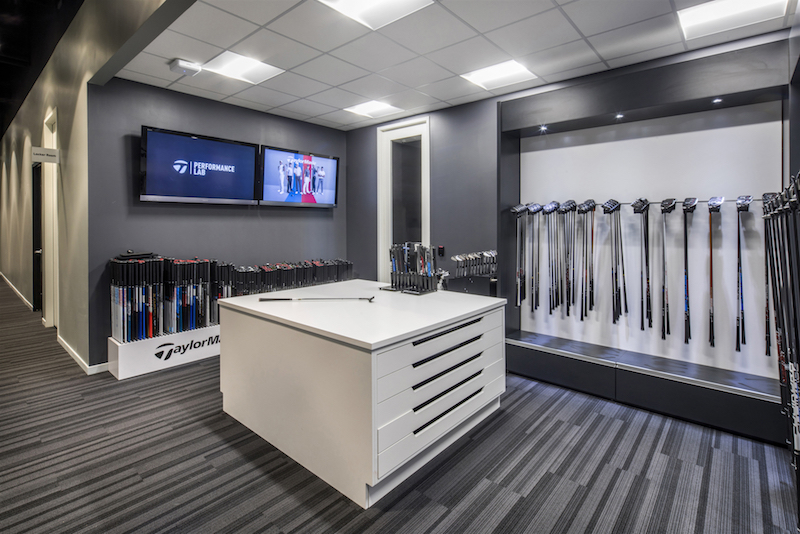TaylorMade’s new Canada headquarters space, located in Woodbridge, Ont., recently completed construction. The 20,000-sf space includes the company’s corporate offices, a golf laboratory, and a product showroom. The golf laboratory and product showroom are both open to the public.
The public-facing spaces feature three golf performance labs, a putting green, and a workshop for custom-ordered TaylorMade products on-site. The interior space, of which Ware Malcomb was prime consultant providing interior architecture and design services and managed mechanical and electrical engineering consultant services, honors golf and its history in Canada. Many of the showrooms and meeting spaces were named after Canadian golf courses, Canadian TaylorMade Club professionals, and winners of PGA tournaments in Canada.
See Also: Facebook’s new Frank Gehry-designed Menlo Park HQ extension includes a massive green roof
“TaylorMade wanted an innovative facility that would provide an inspiring atmosphere for its employees, customers and partners alike,” said Frank Di Roma, Principal of Ware Malcomb’s Toronto office. “This new stand-alone facility reflects the core values of TaylorMade, as well as the sport of golf’s tremendous history and influence in Canada.”
 Courtesy Ware Malcomb.
Courtesy Ware Malcomb.
Related Stories
Office Buildings | Jun 18, 2018
Cube-shaped AmorePacific headquarters building completes construction in Seoul
The David Chipperfield Architects-designed project began in 2010.
Office Buildings | Jun 15, 2018
Portland’s newest office buildings put nature on center stage
Hacker Architects designed the space for Portland’s Frontside District.
Sustainability | Jun 13, 2018
Largest Passive House office building in the U.S. will be built in Chicago’s West Loop
Solomon Cordwell Buenz is designing the building.
Office Buildings | Jun 11, 2018
Online travel company moves to the 66th floor of the Empire State Building
The new headquarters includes almost 20,000 sf of additional space.
Office Buildings | Jun 6, 2018
Final Cut: Jupiter Entertainment’s new production studio in New York combines office and editing spaces
The project team completed this full-floor renovation in four months.
Office Buildings | May 31, 2018
EarthCam Headquarters features a 25-foot-tall video portal entrance
Watch a time-lapse of the HQ being built from groundbreaking to grand opening.
| May 30, 2018
Accelerate Live! talk: T3 mass timber office buildings
In this 15-minute talk at BD+C’s Accelerate Live! conference (May 10, 2018, Chicago), architect and mass timber design expert Steve Cavanaugh tells the story behind the nation’s newest—and largest—mass timber building: T3 in Minneapolis.
| May 24, 2018
Accelerate Live! talk: Security and the built environment: Insights from an embassy designer
In this 15-minute talk at BD+C’s Accelerate Live! conference (May 10, 2018, Chicago), embassy designer Tom Jacobs explores ways that provide the needed protection while keeping intact the representational and inspirational qualities of a design.
Office Buildings | May 22, 2018
AAA headquarters embodies a road trip atmosphere
HGA designed the space.
Office Buildings | May 22, 2018
Where fun follows function: New study reemphasizes the value of play in the workplace
Perkins Eastman recommends personalization, access and “linkages,” and variety as design criteria.














