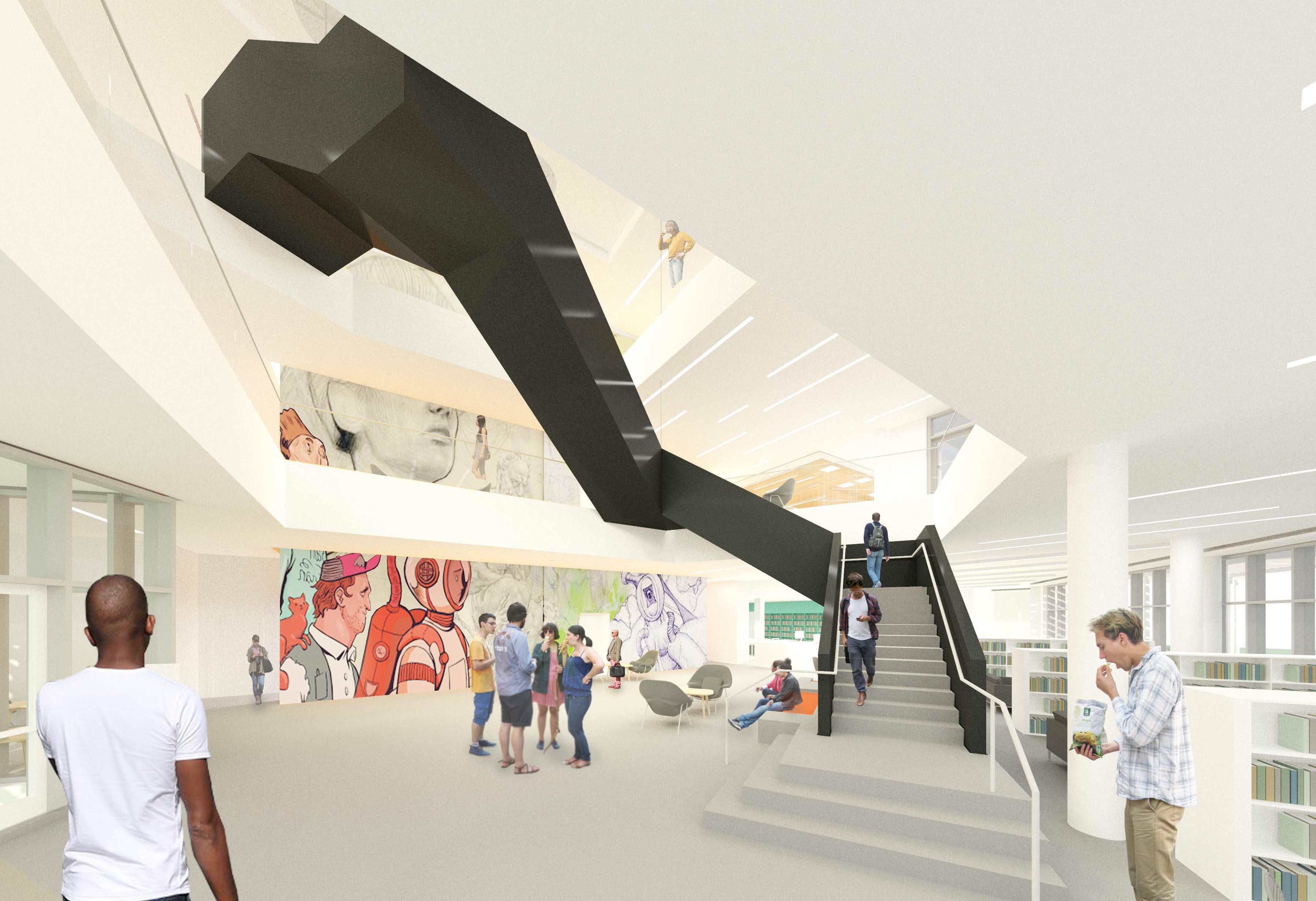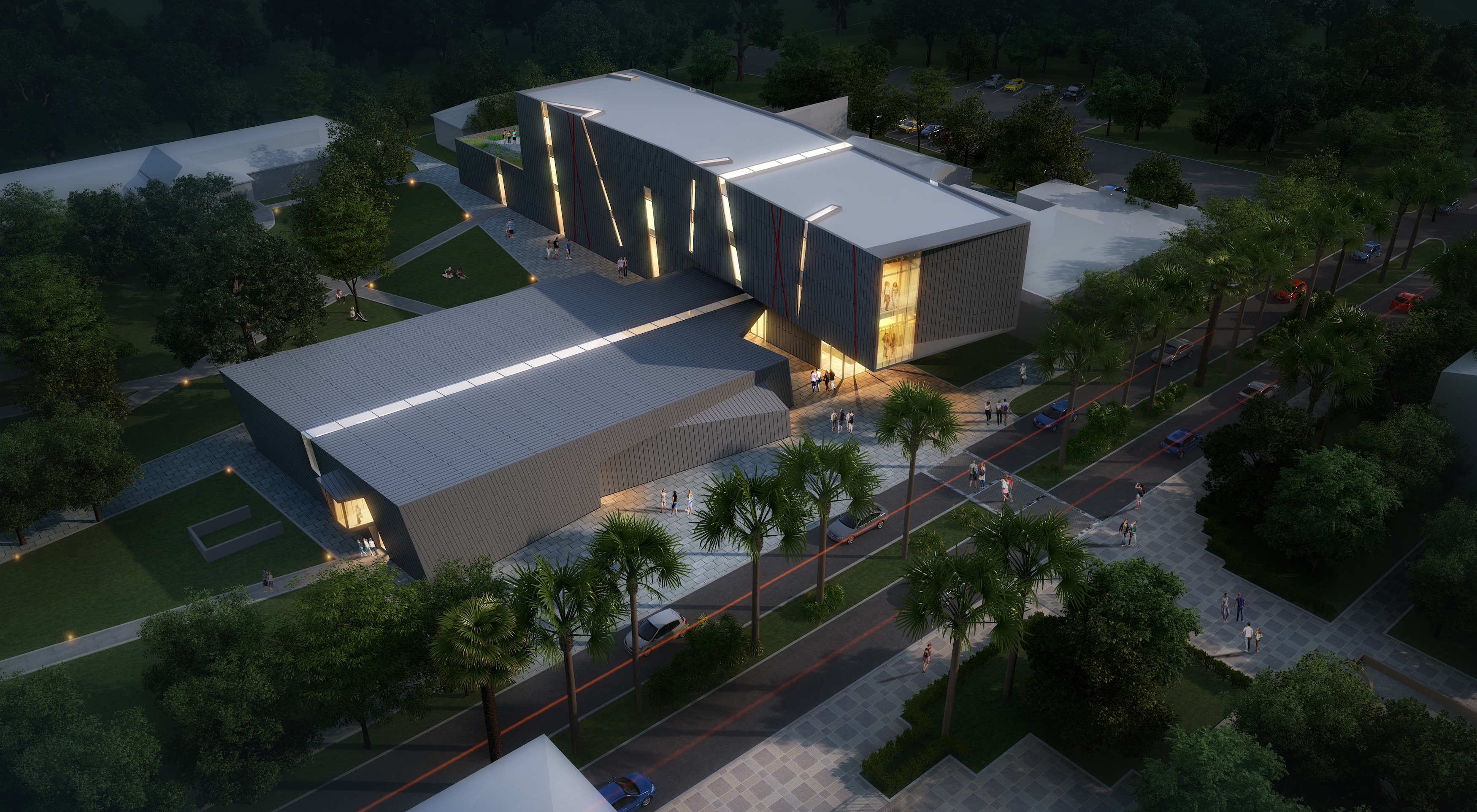When Larry Thompson became President of Ringling College of Arts & Design, Sarasota, Fla., 16 years ago, it had 850 students. Thompson recalls worrying, at the time, about the viability of the school’s business model. “Private schools that survive are those that move into the top tier,” he says.
So his administration drew up a strategic plan in 2004 that focused on investing in technology, and defraying the cost by increasing its enrollment. Within three years, the school had expanded to 11 majors, from seven, and was on its way to growing its student body to 1,300, where it stands today.
To support that growth, Ringling has engaged in an aggressive building campaign, with some projects providing revenue streams.
Its first new building, completed in 2006, was a 75,000-sf student center with a rent-generating residence hall. An entire floor of the facility was allocated for computer animation and game art, which has since emerged as a major program. The walls are decorated with posters of movies that alumni have worked on. “It became an important part of Ringling’s branding,” says Thompson.
 Interior of Ringling's new $18 million, 46,000-sf library. Click image to enlarge.
Interior of Ringling's new $18 million, 46,000-sf library. Click image to enlarge.
In 2010, the college completed a 75,000-sf academic center primarily for new majors, which included one of the country’s first business-art design programs. One floor of the building is dedicated to motion design, others to graphic design and drawing studios.
Apparently, the school’s investment is paying off, as U.S. News & World Report in 2014 cited Ringling as America’s “most wired campus.”
The college isn’t finished expanding, either. It has four construction projects under way:
- An $18 million, 46,000-sf library, scheduled to open this fall, that is designed by Shepley Bulfinch to adapt to new technologies as they emerge.
- The Richard and Barbara Basch Visual Arts Center, designed by Sweet Sparkman Architects and scheduled to open by year’s end. It will house advanced tools and facilities for woodworking, glass, ceramics, printmaking, photography, and digital fabrication, in addition to gallery space.
- A 25,000-sf film soundstage and 5,000-sf post-production space, designed by DSDG Architects. When it opens next year, the space will expand the campus’s Studio Lab program, which brings industry professionals to Sarasota to mentor students.
- The Sarasota Museum of Art, designed by Apex Studio Suarez, with The Lawson Group as architect of record. It is an adaptive reuse of a historic high school that hadn’t been used in 20 years. When it opens in early 2017, one third of the 57,000-sf building will be used for museum exhibits, with the rest of the space allocated to continuing education—again, another revenue stream. (For most of its projects, Ringling uses Willis Construction as its GC.)
The museum wasn’t in Ringling’s original strategic plans. But, as Thompson explains, “it presented an opportunity for us to tap into the Sarasota community,” many of whose members collect art and engage the campus.
When Thompson presented the museum project to the school’s board, “I told them to think of it as our football field,” in terms of revenue potential. “They got it.”
 The Richard and Barbara Basch Visual Arts Center. Click image to enlarge.
The Richard and Barbara Basch Visual Arts Center. Click image to enlarge.
Related Stories
University Buildings | Jul 17, 2024
University of Louisville Student Success Building will be new heart of engineering program
A new Student Success Building will serve as the heart of the newly designed University of Louisville’s J.B. Speed School of Engineering. The 115,000-sf structure will greatly increase lab space and consolidate student services to one location.
University Buildings | Jul 11, 2024
3 considerations for designing healthy, adaptable student dining
Amanda Vigneau, IIDA, NCDIQ, LEED ID+C, Director, Shepley Bulfinch, shares three ways student dining facilities have evolved to match changes in student life.
Laboratories | Jul 3, 2024
New science, old buildings: Renovating for efficiency, flexibility, and connection
What does the research space of the future look like? And can it be housed in older buildings—or does it require new construction?
University Buildings | Jun 28, 2024
The American University in Cairo launches a 270,000-sf expansion of its campus in New Cairo, Egypt
In New Cairo, Egypt, The American University in Cairo (AUC) has broken ground on a roughly 270,000-sf expansion of its campus. The project encompasses two new buildings intended to enhance the physical campus and support AUC’s mission to provide top-tier education and research.
University Buildings | Jun 18, 2024
UC Riverside’s new School of Medicine building supports team-based learning, showcases passive design strategies
The University of California, Riverside, School of Medicine has opened the 94,576-sf, five-floor Education Building II (EDII). Created by the design-build team of CO Architects and Hensel Phelps, the medical school’s new home supports team-based student learning, offers social spaces, and provides departmental offices for faculty and staff.
Headquarters | Jun 5, 2024
Several new projects are upgrading historic Princeton, N.J.
Multifamily, cultural, and office additions are among the new construction.
Mass Timber | May 31, 2024
Mass timber a big part of Western Washington University’s net-zero ambitions
Western Washington University, in Bellingham, Wash., 90 miles from Seattle, is in the process of expanding its ABET-accredited programs for electrical engineering, computer engineering and science, and energy science. As part of that process, the university is building Kaiser Borsari Hall, the 54,000-sf new home for those academic disciplines that will include teaching labs, research labs, classrooms, collaborative spaces, and administrative offices.
Products and Materials | May 31, 2024
Top building products for May 2024
BD+C Editors break down May's top 15 building products, from Durat and CaraGreen's Durat Plus to Zurn Siphonic Roof Drains.
University Buildings | May 30, 2024
Washington University School of Medicine opens one of the world’s largest neuroscience research buildings
In St. Louis’ Cortex Innovation District, Washington University School of Medicine recently opened its new Jeffrey T. Fort Neuroscience Research Building. Designed by CannonDesign and Perkins&Will, the 11-story, 609,000-sf facility is one of the largest neuroscience buildings in the world.
University Buildings | May 10, 2024
UNC Chapel Hill’s new medical education building offers seminar rooms and midsize classrooms—and notably, no lecture halls
The University of North Carolina at Chapel Hill has unveiled a new medical education building, Roper Hall. Designed by The S/L/A/M Collaborative (SLAM) and Flad Architects, the UNC School of Medicine’s new building intends to train new generations of physicians through dynamic and active modes of learning.

















