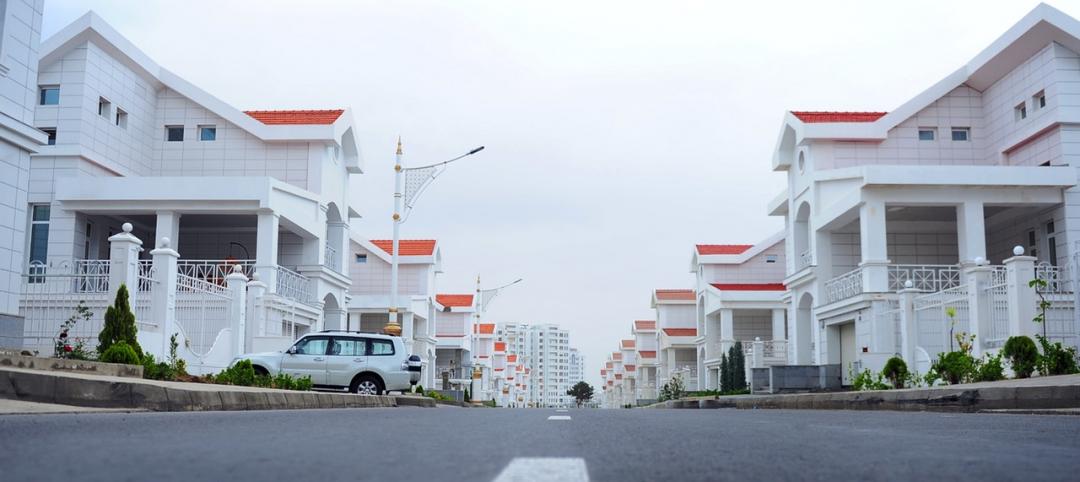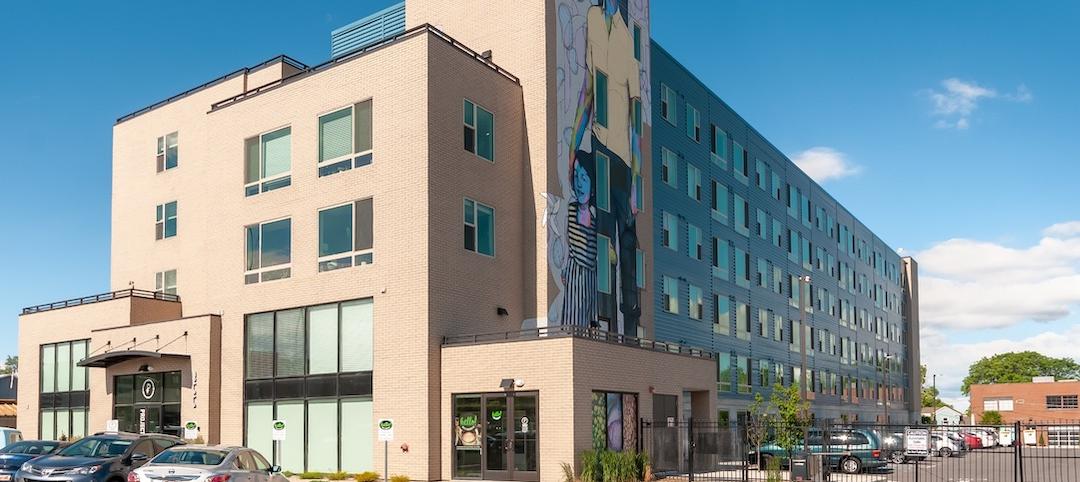A new residential community concept will break ground in East End Houston on Jan. 21, 2022. The multimillion-dollar cohousing project is the first of its kind in Texas and will serve as an interactive livable space for neighbors in a sustainable environment.
A cohousing community is intended to provide its residents unique benefits such as fostering a sense of belonging by sharing a common purpose. Isolation is minimized through a physical and social design that naturally facilitates community interactions. Residents may also share the cost of everyday living expenses such as transportation, groceries, and internet usage.

The residential community will be built in a 1.5-acre lot and comprise 33 one, two-, three-, and four-bedroom units. The units will have street-facing entrances and porches to integrate with the existing sidewalks and streets in the area.
Other cohousing aspects will include community gardens, workshops, outdoor dining areas, and a 4,000+-sf Common House where residents can gather for for community dinners, meetings, celebrations, and other happenings that build relationships. The design will also include sustainability elements such as geothermal heat exchange, solar readiness, and healthy building materials.
Development Partners include:
- Kathleen English, Architect, English and Associates. Houston-based architecture firm specializing in municipal and civic projects focused on sustainability.
- David Kelley, Partner, Troon Development. Houston-based developer with experience in diverse industries, including multi-family.
- Kathryn McCamant, President, CoHousing Solutions. Architect and cohousing consultant, coauthor of the authoritative book on cohousing, Cohousing: A Contemporary Approach to Housing Ourselves, introduced this housing model to North America.
- Bryan Bowen, Architect, Caddis PC. Boulder-based architecture firm with an extensive background in building cohousing communities.

Related Stories
Multifamily Housing | Oct 16, 2019
Covenant House New York will support the city’s homeless youth
FXCollaborative designed the building.
Multifamily Housing | Oct 16, 2019
A new study wonders how many retiring adults will be able to afford housing
Harvard’s Joint Center for Housing Studies focuses on growing income disparities among people 50 or older.
Multifamily Housing | Oct 14, 2019
Eleven, Minneapolis’ tallest condo tower, breaks ground
RAMSA designed the project.
| Oct 11, 2019
Tips on planning for video surveillance cameras for apartment and condominium projects
“Cameras can be part of a security program, but they’re not the security solution itself.” That’s the first thing to understand about video surveillance systems for apartment and condominium projects, according to veteran security consultant Michael Silva, CPP.
Multifamily Housing | Oct 9, 2019
Multifamily developers vs. Peloton: Round 2... Fight!
Readers and experts offer alternatives to Peloton bicycles for their apartment and condo projects.
Multifamily Housing | Oct 7, 2019
Plant Prefab and Brooks + Scarpa design scalable, multifamily kit-of-parts
It is Plant Prefab’s first multifamily system.
Multifamily Housing | Oct 3, 2019
50 Penn breaks ground in New York, will provide 218 units of affordable housing
Dattner Architects is designed the project.
Multifamily Housing | Sep 12, 2019
Meet the masters of offsite construction
Prescient combines 5D software, clever engineering, and advanced robotics to create prefabricated assemblies for apartment buildings and student housing.
Multifamily Housing | Sep 10, 2019
Carbon-neutral apartment building sets the pace for scalable affordable housing
Project Open has no carbon footprint, but the six-story, solar-powered building is already leaving its imprint on Salt Lake City’s multifamily landscape.

















