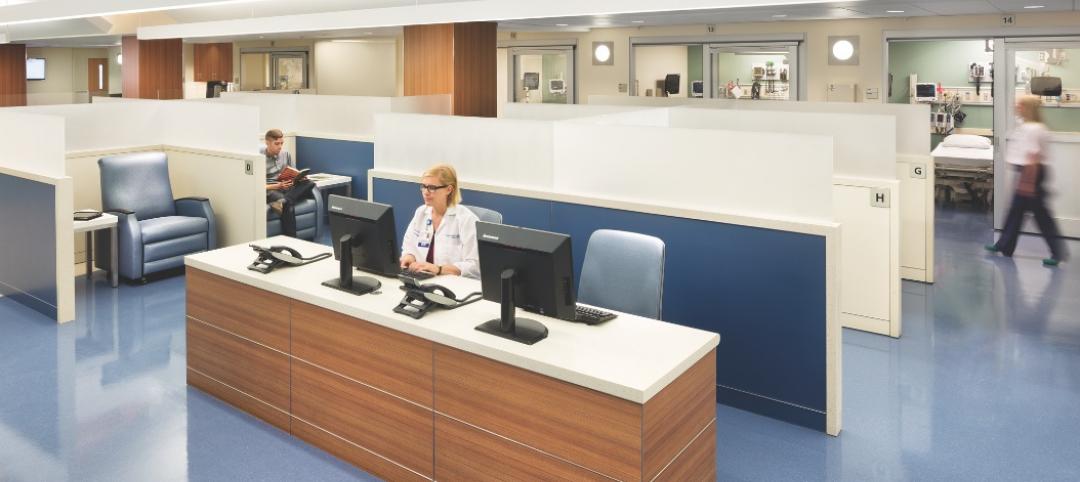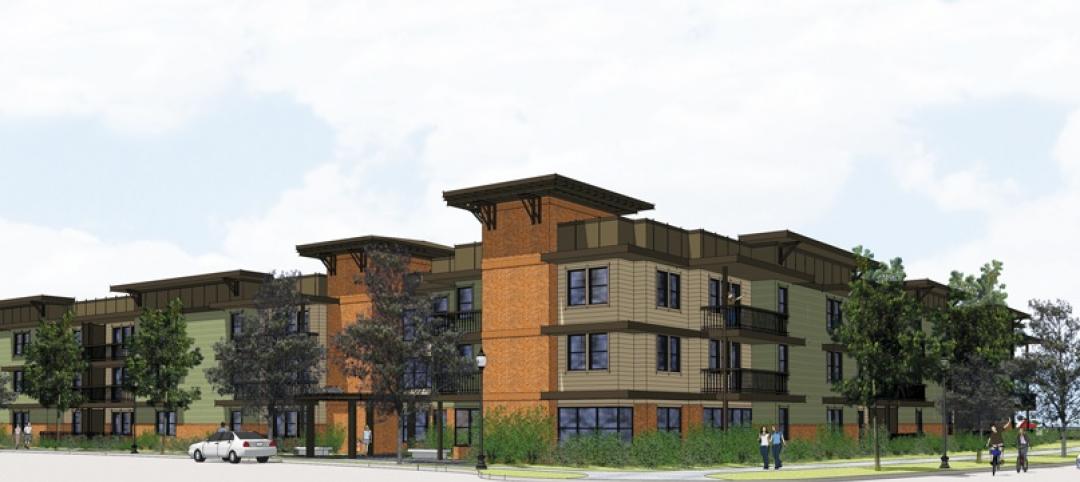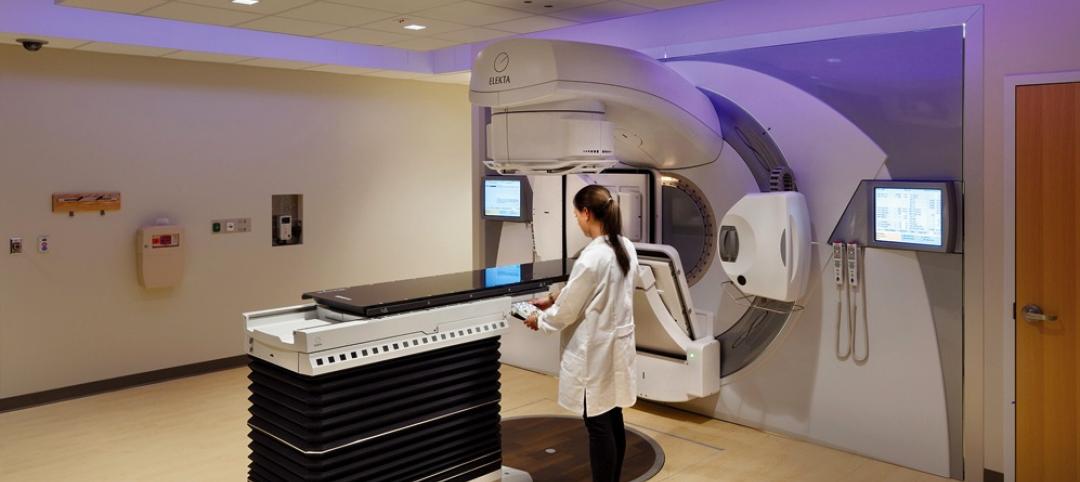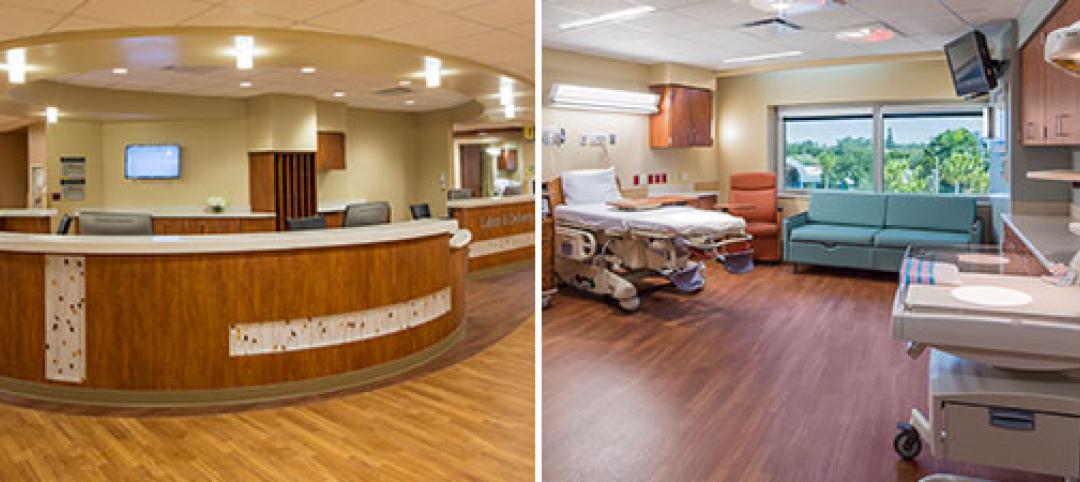Building Design+Construction editors bring you the top building products for the month of July. Collected across a variety of building sectors, these products provide durability, accelerate electrification, and offer simplicity.
From the Fast Set Collection of stone panels to Ingenious Plank hybrid resilient flooring, here are 15 products being used in the industry today.
July 2024 Top 15 Building Products
—
Façades by Design
by Construction Specialties

Façades by Design allows the application of imagery—such as photography, graphics, patterns, and color—onto any flat surface, including perforated sheet, linear sun controls, and louvers, as well as custom profiles and extrusions. Utilizing new capabilities in digital printing, the powder-coated images printed on the company’s façade solutions are backed by a 10-year warranty, are AAMA 2604 compliant, and are scratch- and fade-resistant. A dedicated project manager will provide support through the design process from material selection to final image and layout approval.
Sloan DropSpot line of bottle filters and water coolers
by Sloan

Launching in three configurations in filtered and unfiltered options, the Sloan DropSpot line of bottle filters and water coolers are designed to provide safer drinking water while being attractive aesthetics that suit any commercial environment. While supporting facility maintenance teams with an easily accessible filter, the bottle fillers and water coolers’ filter achieves is engineered to comply with NSF 53, NSF 42 and NSF 401 standards that certify a product reduces health and non-health related contaminants, respectively. The On-wall bottle filler, On-wall bottle filler with single-level cooler and On-wall bottle filler with bi-level cooler are offered in standard stainless steel or black powder-coated finish options.
Fast Set Collection of stone panels
by Toro Stone

As a brand focused on meeting the specific needs of masons and contractors, Toro Stone targets offering stone options for every aesthetic, starting with its launch with eight distinctive stone veneer collections. With an extensive dealer network and warehouses strategically placed for swift nationwide distribution, the stone veneer company aims to simplify the specification and ordering process while offering efficient stone solutions and consistent quality. This is exemplified through one of the newly launched collections, the Fast Set Collection, as the panelized products achieve the polished look of natural stone with a simple installation process. Other collections available include the Mountain Ledge Collection, Cobblestone Collection, and Reclaimed Brick Collection.
Solarban 72 Starphire glass windows
by Vitro Architectural Glass

Photo courtesy Vitro Architectural Glass
As the currently largest LEED Platinum-certified complex, the 22-story Harmon and Merlin towers will house Amazon’s second headquarters, and to help meet the complex’s aggressive performance goals, the glazing on the Solarban 72 Starphire glass windows played a key role. Because it allows 68% of visible light to pass through while blocking 72% of the sun’s solar rays, 3,008 custom single-hung operable Solarban 72 Starphire glass windows were installed across the two buildings. A vision panel, spanning from 30 to 120 inches above the finished floor, has a 2-inch integral light shelf at the top that directs daylighting up to 50 feet into the building’s interior, which helps drive down lighting loads for 88% of occupied areas. An additional frit from Walker Glass—Walker’s AviProtek E pattern places acid-etched visual markers on the exterior surface of glass and Solarban 72 solar control low-E coating on surface two—was added to the building’s lower levels that face Metropolitan Park.
Euro Style Restroom Partition Collection expansion
by Bradley

An expansion of the Euro Style Restroom Partition Collection, the Skyline Series and Highrise Series combine luxurious design with a fully enclosed, floor-to-ceiling system that is custom engineered to the dimensions of a commercial bathroom application. Both partition series incorporate noise-minimizing features, like soft-closing doors. The Skyline Euro Style partitions are made from enameled tempered glass available in a variety of colors to bring light and brightness into the restroom. Made of water-resistant Phenolic LT material, the Highrise Euro Style series also offers LED occupancy indicators that turn from green to red.
C800H and C800SH Architectural Canopies
by Airolite

Designed to fit any building application seamlessly, the two models of Architectural Canopies can protect entrances from the elements and minimize the effects of the sun’s rays. Lightweight and built with 100% aluminum components that are functional, durable and aesthetically appealing, both the C800H and C800SH are 8-inch deep and available in preconfigured projections of 24, 36, 48, 60 or 72 inches. The C800H canopy allows for optional rain gutter for water control, while the C800SH features a visually pleasing flat soffit deck that incorporates interior and exterior rain gutters for water control.
LG CLOi ServeBot
by LG Business Solutions

Designed to provide safe delivery services in hospitality and healthcare settings, LG CLOi ServeBot, an autonomous, door-type service robot, can perform simple and repetitive delivery tasks to reduce the burden on staff. Its four-door/internal compartment design holds items weighing up to 30kg and can be set to open or close automatically during operation; the robot can tell when a delivery has been completed due to internal camera sensors. An expanded operational coverage allows the robot to utilize elevators to move between floors for deliveries as well as to escort customers to a given destination and offer voice guidance for sight-impaired users.
Connected Power
by Honeywell

Connected Power allows building managers across North America to monitor, manage and automate a building’s power usage at the plug level, autonomously powering down unused outlets based on space usage or occupancy data. The solution also addresses workplace safety by ensuring equipment is powered down when not needed, detecting outlet temperatures to identify potential issues, and can send remote alerts if a business-critical device shuts off unexpectedly. In addition to being used as a stand-alone portal that can directly manage and control up to 2,500 outlets, the solution can be integrated into most existing building management systems.
'Brushed' finished ALUCOBOND PLUS panels
by 3A Composites

Photo courtesy 3A Composites
Prefabricated construction is challenging traditional paradigms in commercial construction and is no longer merely synonymous with flat box building designs, as a recent case study explores. Benefits to pre-fab include predictability, time efficiency, cost savings and reduced environmental burden. Showcasing pre-fab construction technique, the Union on 24th student housing high rise met the architects’ objective to deliver a finished look that was elegant yet low-maintenance and on time even with an aggressive project schedule. A key feature of the building is the ALUCOBOND PLUS panels in ‘Brushed’ finish, which helps the prefabricated panels live up to the project team’s expectations by delivering a sleek, consistent appearance. While the fabrication of the 42- by 9-feet panels took place at an off-site facility, the installation process was meticulously coordinated with the construction schedule so that as the envelope for each floor was finished the interior work on the floor below could be finished.
EnergyShield XR Continuous Insulation
by Atlas

EnergyShield XR Continuous Insulation is a polyiso continuous insulation board that delivers a strong sustainability profile—delivering a higher R-value per inch than XPS—in a thinner profile to optimize wall designs while meeting the latest energy codes. Designed for both above- and below-grade applications for residential and commercial projects, the polyiso continuous insulation board maintains its UV stability and won’t deform from heat buildup. In addition to a simplified wall insulation strategy, it offers efficiencies like less storage space used and material required per project.
Sto Strike Defense
by Sto Corp.

Engineered to protect new and existing exterior insulation and finish systems (EIFS), Sto Strike Defense is a fortification option that defends against punctures caused by woodpeckers as well as blunt and sharp objects. A key component of the ultra-high impact puncture-resistant solution is StoArmat Classic Plus—a cement-free, organic high-build acrylic plaster. For restoration applications, Sto Mesh is embedded in StoArmat Classic Plus over the existing EIFS; for new construction, StoArmat embeds into the basecoat along with the fortification layer. This enhanced durability does not mean sacrificing design as it allows for a wide range of aesthetic options, including wood, brick, stone and textured finishes.
1000 LED Lighted Handrail
by Inpro

The 1000 LED Lighted Handrail provides a solution for nighttime lighting within hospitals, senior living communities and long-term care facilities looking to enhance safety measures and patient care. Helping reduce the risk of slips, trips and falls, especially in low-light conditions, the handrail is easy to install, integrates seamlessly with existing infrastructure, and meets all relevant safety codes and standards. Its energy-efficient LED technology offers long-lasting performance with minimal maintenance, and the lighting is dimmable and has a choice of light temperatures.
Ingenious Plank hybrid resilient flooring
by AHF Products

Launching across several AHF brands including Armstrong Flooring, Bruce and Robbins, Ingenious Plank represents an innovative standard in sustainability, performance and design. The next-generation hybrid resilient flooring has a core composed of natural wood fibers encapsulated within a high-performance resin, making it an eco-friendly solution and PVC-free. The hybrid flooring is waterproof, dent-proof, scratch-resistant and has an attached pad for sound absorption. In addition to being 40% lighter than traditional rigid core products, the flooring’s Angle Lock system enables an easy, secure installation.
PAC-CLAD Tite-Loc Plus roofing panels
by Petersen, a Carlisle company

Photo courtesy Petersen, a Carlisle company
When transforming two former foundry structures into spaces for a range of retail, restaurants and offices, the project designers wanted to harken back to the site’s long history as an iron and steel producer, with metal products from Petersen playing a prominent role. The centerpieces of the Raleigh Iron Works are the Bow Truss building, which dates back to the 1800s, and the Double Gable building from the 1950s; both were previously owned by Peden Steel and operated as a welding shop and steel fabrication facilities, respectively. To emphasize the buildings’ industrial histories, 40,000 sf of PAC-CLAD Tite-Loc Plus roofing panels in a Zinc finish top the two structures, while the Bow Truss’s walls feature an additional 30,000 sf of PAC-CLAD M-36 Corrugated wall panels.
Strap Latch bifold door
by Schweiss Doors

With every opening and closing of a bifold door, the newly designed Strap Latch door offers simplicity, cleanliness, and reliability. The strap latches firmly hold the door against the building in all positions, securing it when open or partially open and will firmly lock the door when closed. Eliminating the need for cables, chains, sprockets, pulleys, extra motors and additional parts, it also offers protection from wind gusts while the door is in any position of operation. Available in yellow, black, gray, and white strap latches.
FOR MORE BUILDING PRODUCTS:
Related Stories
| Oct 30, 2014
CannonDesign releases guide for specifying flooring in healthcare settings
The new report, "Flooring Applications in Healthcare Settings," compares and contrasts different flooring types in the context of parameters such as health and safety impact, design and operational issues, environmental considerations, economics, and product options.
| Oct 30, 2014
Perkins Eastman and Lee, Burkhart, Liu to merge practices
The merger will significantly build upon the established practices—particularly healthcare—of both firms and diversify their combined expertise, particularly on the West Coast.
| Oct 21, 2014
Passive House concept gains momentum in apartment design
Passive House, an ultra-efficient building standard that originated in Germany, has been used for single-family homes since its inception in 1990. Only recently has the concept made its way into the U.S. commercial buildings market.
| Oct 21, 2014
Hartford Hospital plans $150 million expansion for Bone and Joint Institute
The bright-white structures will feature a curvilinear form, mimicking bones and ligament.
| Oct 16, 2014
Perkins+Will white paper examines alternatives to flame retardant building materials
The white paper includes a list of 193 flame retardants, including 29 discovered in building and household products, 50 found in the indoor environment, and 33 in human blood, milk, and tissues.
| Oct 15, 2014
Harvard launches ‘design-centric’ center for green buildings and cities
The impetus behind Harvard's Center for Green Buildings and Cities is what the design school’s dean, Mohsen Mostafavi, describes as a “rapidly urbanizing global economy,” in which cities are building new structures “on a massive scale.”
| Oct 13, 2014
Debunking the 5 myths of health data and sustainable design
The path to more extensive use of health data in green building is blocked by certain myths that have to be debunked before such data can be successfully incorporated into the project delivery process.
| Oct 12, 2014
AIA 2030 commitment: Five years on, are we any closer to net-zero?
This year marks the fifth anniversary of the American Institute of Architects’ effort to have architecture firms voluntarily pledge net-zero energy design for all their buildings by 2030.
| Oct 8, 2014
Massive ‘healthcare village’ in Nevada touted as world’s largest healthcare project
The $1.2 billion Union Village project is expected to create 12,000 permanent jobs when completed by 2024.
| Oct 3, 2014
Designing for women's health: Helping patients survive and thrive
In their quest for total wellness, women today are more savvy healthcare consumers than ever before. They expect personalized, top-notch clinical care with seamless coordination at a reasonable cost, and in a convenient location. Is that too much to ask?

















