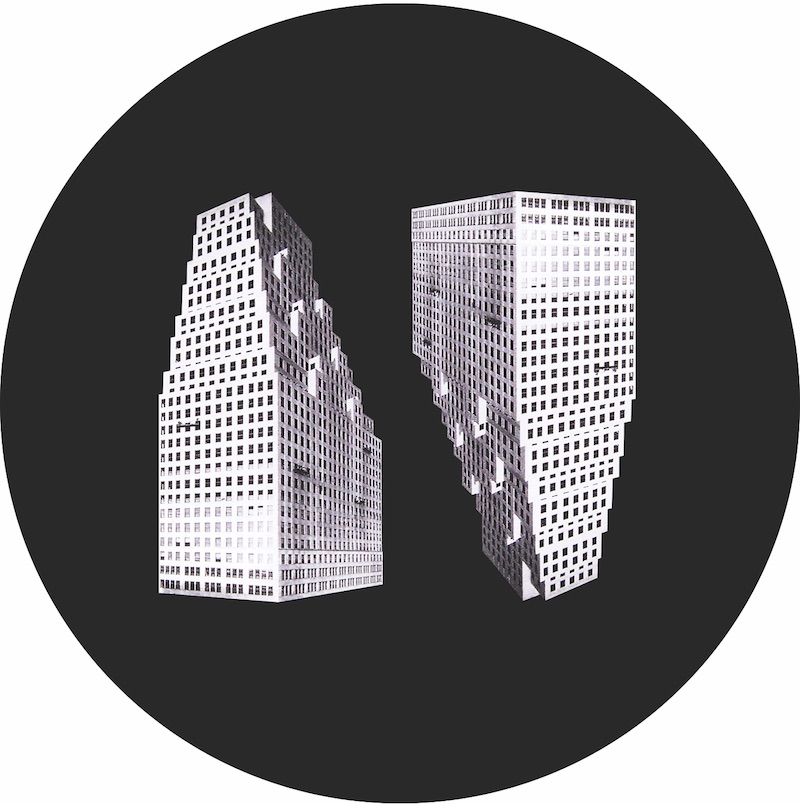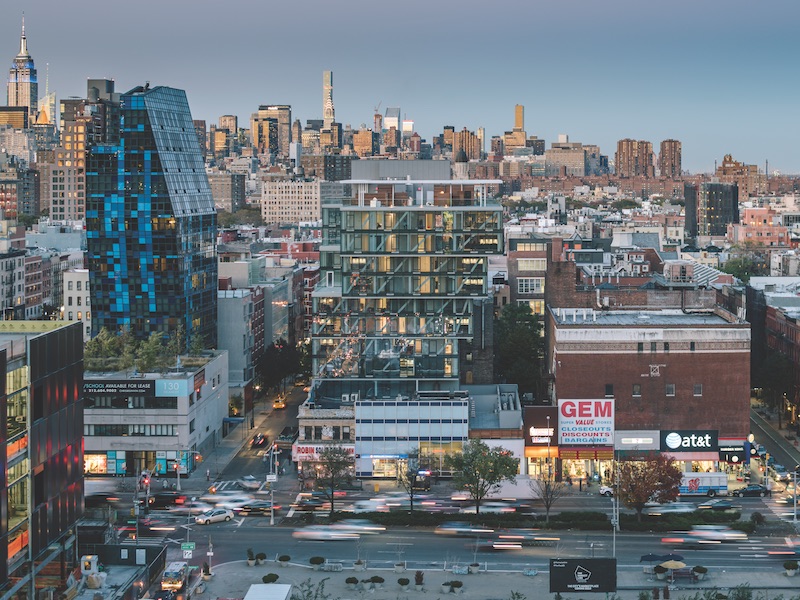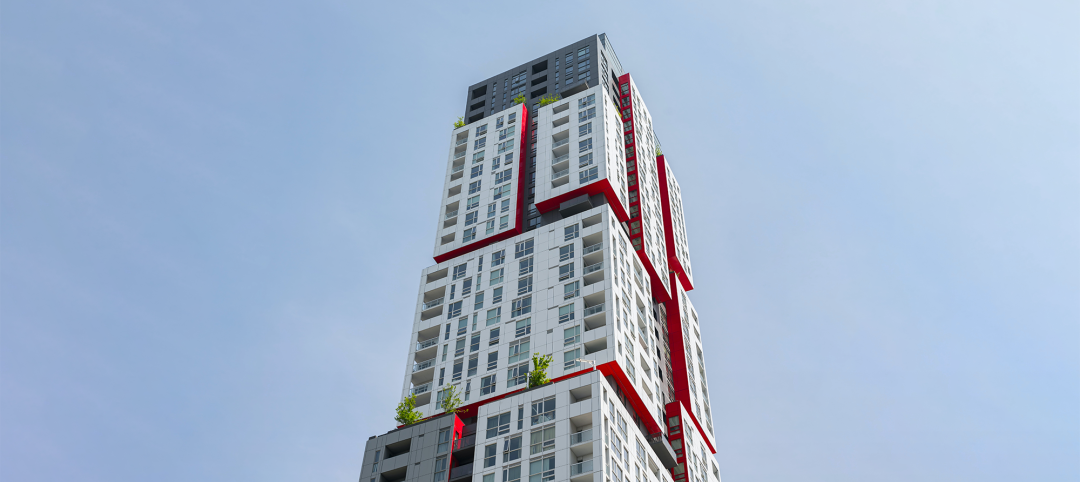In densely populated cities like New York, there’s often nowhere to go but up. Depending on local zoning regulations, that restriction often results in a structure that steps back, floor by floor, as it rises.
Architecture firm ODA has turned that development model on its head in its design for 100 Norfolk Street in Manhattan’s Lower East Side.
Using bold cantilevering and imaginative structural design, ODA and its project team created a 12-story building whose massing grows in width as it steps upward. As a result, the top floor has twice the footprint of the ground floor, and 60% of total floor area is contained in the top six stories—a complete flip-flop of the conventional step-back building model.
This configuration has given developer Adam America Real Estate a luxury condominium property with more premium living space and units than usual on the upper floors. It also helps isolate these more valuable properties from street noise, while offering their occupants panoramic views of the city, plus enhanced daylight.
It’s an unusual architectural achievement that stands out in an old New York neighborhood dominated by tenement-style housing and low-rise commercial frontages.
 Graphic: ODA.
Graphic: ODA.
It’s also the rare example of a developer being able to build a residential structure that leans into the airspace above an adjacent property.
Adam America Real Estate’s initial charge to ODA New York was to analyze the 70-foot-wide mid-block site between Delancy and Rivington Streets and suggest ways to create maximum value from the property.
“As a firm, we’ve pushed deep into the local codes and site analysis so that we can extract as much value as possible for the client while also designing a building that will enhance the neighborhood,” said Eran Chen, AIA, ODA’s Founding Principal.
The upside-down massing concept came out of the realization that if the building were designed for a corner site rather than for mid-block, more of the future building occupants would enjoy better air, daylight, and city views. As the designers explored how to build 100 Norfolk as if it were on a corner lot, their attention turned to the notion of acquiring air rights over the neighboring property.
This set in motion a series of negotiations with the owner of the adjacent property, a low-rise commercial space.
See Also: A place of ‘voluntary and cheerful resort’
THE IN’S AND OUTS OF NYC AIR RIGHTS
Typically, development rights transfers in New York City are based on what is known as a zoning lot development agreement. A ZLDA (pronounced “Zelda”) allows neighbors to pool their development rights.
Take the case of two neighbors. Each is entitled to develop up to 100,000 sf on its property. If one owner plans to build out 50,000 sf, that owner could enter into a ZLDA with the neighbor that would allow the other property owner, in return for payment, to develop 150,000 sf. New York City ZLDAs permit one neighbor’s building to extend into the airspace over the adjacent property.
The ability to build up and over the neighboring property is what made 100 Norfolk possible and allowed the owners of the adjacent property to keep their building intact while benefiting financially from the redevelopment of the 100 Norfolk site.
To bring the “flipped” concept into reality, ODA and structural engineer DeSimone Consulting Engineers conceived a system of trusses connected on four sides, like boxes. The basic building block of the system is a truss composed of two parallel steel tubes connected by a diagonal tube; the complete system forms the cantilever that makes the upside-down massing efficient and rigid. This forms a strong, stable structure that effectively captures height to create appealing, airy interior volumes.
Locating the bulk of the truss system at the perimeter of the building eliminated the intrusion of columns into living units—a huge design plus. “We also decided not to hide the trusses,” said Chen. The trusses are visible at some interior locations, as well as from the outside through the glass curtain wall. As a result, said Chen, “the structure of 100 Norfolk becomes a part of the architectural expression.”
The cantilever strategy also made possible another striking design element. By moving most residential floor area upwards into the most compelling areas for living space—and by spreading the upper floors to max out allowable square footage under the applicable building codes and zoning regulations—the design allowed for a soaring triple-height, 27-foot entry lobby.
The building was completed in April. ODA’s floor plans for the 38 condominiums optimize daylighting by providing each unit with at least one vertical face (although some units under the top floor are partly shadowed by the cantilever). The design also yielded a 2,000-sf amenities terrace on 100 Norfolk’s roof, plus another outdoor space on the roof of the adjacent building, for a total of 7,800 sf of outdoor space. Access to the neighboring roof was guaranteed in the ZLDA.
 Photo: Miguel de Guzmán / Imagen Subliminal.
Photo: Miguel de Guzmán / Imagen Subliminal.
FITTING INTO THE NEIGHBORHOOD, WITH FLAIR
Chen said feedback from the neighbors has been positive. “We were told that the community liked having a distinctive building, and that the new apartments could also help establish the southern part of the Lower East Side as a desirable place to live.” The new building also complements the so-called Blue Tower at 105 Norfolk, the 16-story Bernard Tschumi–designed residential building marked by angled walls and a pixelated façade.
Chen said he would advise those looking to emulate 100 Norfolk’s air rights scheme to bone up on the local jurisdiction’s planning laws and zoning regulations. “We had to be creative in the way the massing was shaped to meet the fire restrictions between buildings and secure the legal light and air rights benefits of the ZLDA,” he said.
“Designing form and shape is less important to us than the opportunity to create buildings that improve the quality of life in the city,” said Chen. He sees 100 Norfolk as an example of how a building with a small footprint can deliver plentiful daylight and enhance enjoyment for city dwellers. “It shows how naturally these architectural goals can align with the goals of developers,” he said.
PROJECT TEAM | 100 NORFOLK
OWNER/DEVELOPER Adam America Real Estate design ARCHITECT/AOR ODA New York STRUCTURAL ENGINEER DeSimone Consulting Engineers
MEP Sideris Kefalas Engineers General contractor Britt Realty
Related Stories
Multifamily Housing | Dec 20, 2022
Brooks + Scarpa-designed apartment provides affordable housing to young people aging out of support facilities
In Venice, Calif., the recently completed Rose Apartments provides affordable housing to young people who age out of youth facilities and often end up living on the street. Designed by Brooks + Scarpa, the four-story, 35-unit mixed-use apartment building will house transitional aged youths.
Coatings | Dec 20, 2022
The Pier Condominiums — What's old is new again!
When word was out that the condominium association was planning to carry out a refresh of the Pier Condominiums on Fort Norfolk, Hanbury jumped at the chance to remake what had become a tired, faded project.
Cladding and Facade Systems | Dec 20, 2022
Acoustic design considerations at the building envelope
Acentech's Ben Markham identifies the primary concerns with acoustic performance at the building envelope and offers proven solutions for mitigating acoustic issues.
Self-Storage Facilities | Dec 16, 2022
Self-storage development booms in high multifamily construction areas
A 2022 RentCafe analysis finds that self-storage units swelled in conjunction with metros’ growth in apartment complexes.
Sponsored | Resiliency | Dec 14, 2022
Flood protection: What building owners need to know to protect their properties
This course from Walter P Moore examines numerous flood protection approaches and building owner needs before delving into the flood protection process. Determining the flood resilience of a property can provide a good understanding of risk associated costs.
Sponsored | Multifamily Housing | Dec 14, 2022
Urban housing revival: 3 creative multifamily housing renovations
This continuing education course from Bruner/Cott & Associates highlights three compelling projects that involve reimagining unlikely buildings for compelling multifamily housing developments.
Multifamily Housing | Dec 13, 2022
Top 106 multifamily housing kitchen and bath amenities – get the full report (FREE!)
Multifamily Design+Construction's inaugural “Kitchen+Bath Survey” of multifamily developers, architects, contractors, and others made it clear that supply chain problems are impacting multifamily housing projects.
Mixed-Use | Dec 7, 2022
Bjarke Ingels’ first design project in South America is poised to open next year in Ecuador
In 2013, Quito, Ecuador’s capital, opened its new airport, which had been relocated from the metro’s center to an agricultural site 12 miles northeast of the city. Since then, Quito’s skyline has been reshaped by new, vertical structures that include the 24-story mixed-use EPIQ Residences, designed in the shape of a quarter circle by Bjarke Ingels Group (BIG).
High-rise Construction | Dec 7, 2022
SOM reveals its design for Singapore’s tallest skyscraper
Skidmore, Owings & Merrill (SOM) has revealed its design for 8 Shenton Way—a mixed-use tower that will stand 63 stories and 305 meters (1,000 feet) high, becoming Singapore’s tallest skyscraper. The design team also plans to make the building one of Asia’s most sustainable skyscrapers. The tower incorporates post-pandemic design features.
Multifamily Housing | Dec 7, 2022
Canada’s largest net-zero carbon residential community to include affordable units
The newly unveiled design for Canada’s largest net-zero carbon residential community includes two towers that will create a new destination within Ottawa and form a striking gateway into LeBreton Flats. The development will be transit-oriented, mixed-income, mixed-use, and include unprecedented sustainability targets. Dream LeBreton is a partnership between real estate companies Dream Asset Management, Dream Impact, and local non-profit MultiFaith Housing Initiative.
















