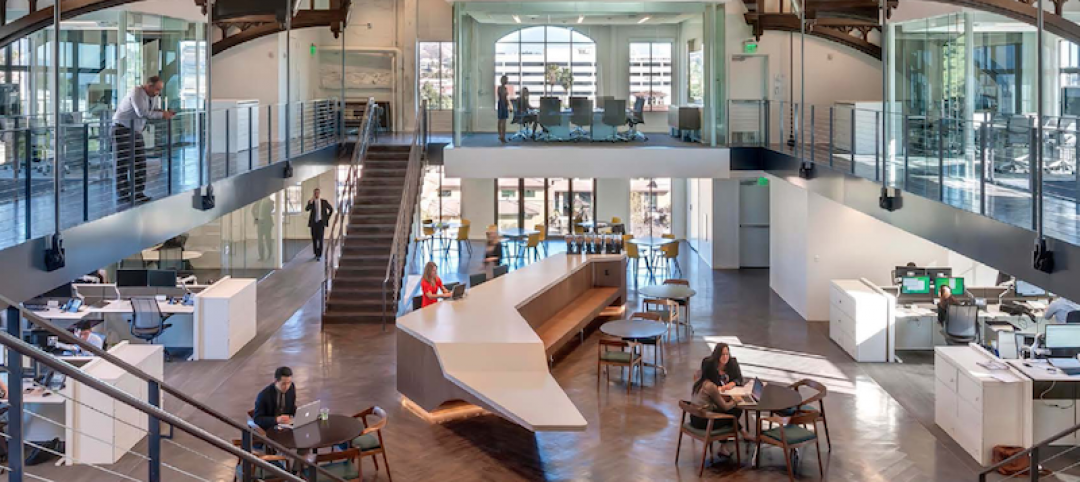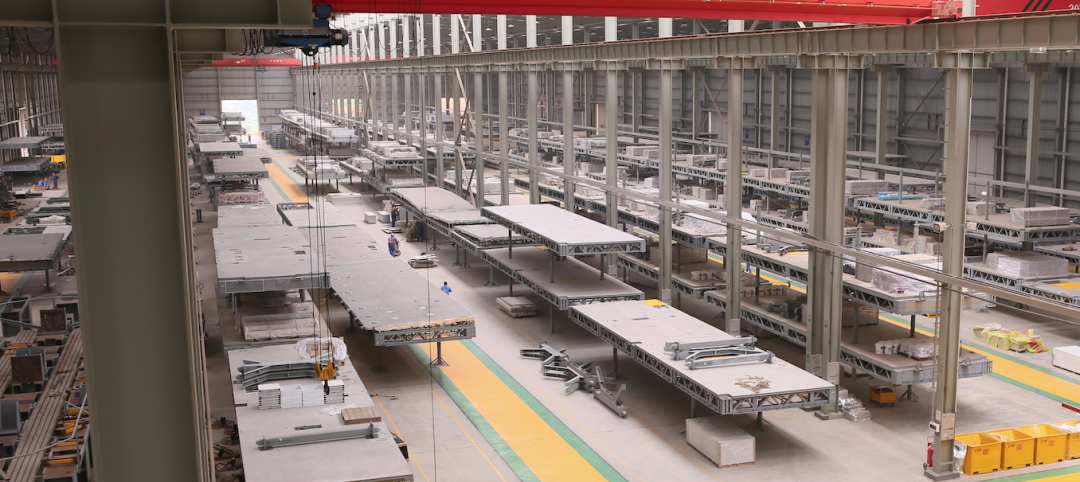The second phase of Amazon’s headquarters complex in Arlington, Va., will be a 2.8-million-sf campus with three 22-story buildings that target LEED Platinum certification.
The Phase 2 site, called PenPlace, will be anchored by The Helix, a 370,000-sf spiral shaped building that, according to Amazon, will feature indoor garden spaces, an Artist in Residence program, a 1,500-person meeting center, and an outdoor hill climb open to the public on select weekends every month. (SCAPE is PenPlace’s landscape architect.)
Amazon sent its latest designs to the Arlington County Board on Tuesday. If the plans are approved, ground breaking for PenPlace could be early next year, with delivery scheduled for 2025.
Amazon—which in 2019 faced community opposition to its plans to build a headquarters complex in the New York City borough of Queens—is proactively presenting itself to Arlington residents as a friend of the community and a corporate citizen. The tech giant has donated more than $19 million to local nonprofits, and recently announced a $2 billion Housing Equity Fund whose starting investment will be to create more than 1,300 affordable homes in Arlington’s Crystal City neighborhood, where PenPlace would be built.

A dog park will be one of the community amenities that Amazon's headquarters will offer.
The proposed design for PenPlace includes:
•2.5-plus acres of public open space and connected walkways, a dog run, a 250-seat amphitheater, woodlands, and art installations;
•Over 950 onsite bike spaces, including 180 for visitors. There will be one-quarter mile of new protected bike lanes;
•100,000 sf for retail pavilions, walkways, and space for a dozen local dealers and eateries;
•A child-care center;
•A plaza that supports farmers markets and food vendors; and
•A 20,000-sf community space that supports education, science, and technology, and is flexible enough to accommodate small and large meetings and classes.
PenPlace’s sustainable features include an onsite water reclamation system for reducing cooling, irrigation, and flushing demand by 50%. Site-wide landscape will integrate and clean 100% of the complex’s rainfall runoff.
The project will include an all-electric central heating and cooling system that runs on 100% renewable energy from a solar farm in southern Virginia. (Amazon has pledged to be net-carbon-neutral as a company by 2040.)

PenPlace will include 100,000 sf for local retail tenants and a pavilion.
GEOMETRY IN ACTION
Amazon’s headquarters in Seattle is distinguished by The Spheres, ball-shaped workplaces that are also home to over 30,000 plants from 30-plus countries. Amazon is looking to achieve a similar connection with nature for its Arlington workers via The Helix, which will offer a variety of alternative work environments. (Whiting-Turner Construction is PenPlace’s contractor.)
The Helix will have two walkable paths of landscaped terrain that spiral the outside of the buildings and feature plants familiar to hikers of Virginia’s Blue Ridge Mountains.
As at The Spheres, Amazon plans to offer public tours of The Helix several weekends a month.
A MULTI-BILLION INVESTMENT

Once completed, Amazon's Arlington headquarters will distribute 850,000 sf of office space over five buildings.
PenPlace would be north of where Amazon is building Metropolitan Park, a 2.1-milllion-sf mixed-use project. The first phase includes two 22-story towers, as well as some renovated office space.
Metropolitan Park—designed by ZGF Architects, with Clark Construction as its builder and James Corner Field Operations as its landscape designer—is scheduled to start opening in 2023, John Schoettler, Amazon’s Vice President of Global Real Estate Facilities, told WUSA9. Amazon states that Metropolitan Park will have 500 bike spaces, over 2.5 acres of new and renovated park space, 69,000 sf of ground-floor retail and a 700-person meeting center available to the public.
Amazon’s initial investment in its headquarters plans has been $2.5 billion. All told, Amazon intends to have 850,000 sf of office space for 25,000 employees in Arlington, Va., by mid-decade.
Related Stories
Architects | Mar 20, 2016
Ars Gratia Artis: A North Carolina architect emphasizes the value of art in its designs
Turan Duda says clients are receptive, but the art must still be integral to the building’s overall vision.
Office Buildings | Mar 16, 2016
Google releases new plans and renderings of its Mountain View campus
The original canopy design scheme is still in place, but the plans now call for it to be opaque.
Office Buildings | Mar 10, 2016
Expedia unveils design for Seattle waterfront campus
Transparency and outdoor areas will give the complex a Pacific Northwest vibe.
Office Buildings | Mar 9, 2016
CBRE: Workplace wellness on the rise
As insurance premiums and deductibles continue to rise, both employees and employers are evaluating options to improve their wellbeing, writes CBRE Healthcare Managing Director Craig Beam.
Market Data | Mar 6, 2016
Real estate execs measure success by how well they manage ‘talent,’ costs, and growth
A new CBRE survey finds more companies leaning toward “smarter” workspaces.
Office Buildings | Mar 2, 2016
HDR redesigns Twin Cities' studio to have coffee shop vibe
With open spaces, huddle rooms, and a design lab, the firm's new digs are drastically different than the old studio, which felt like working in a law office. Design Principal Mike Rodriguez highlights HDR's renovation plan.
Office Buildings | Mar 1, 2016
SmithGroupJJR and The Christman Company create a financial headquarters without the drab
The “un-bank” design ditched the stuffy design elements typical of financial institutions and, instead, created something much more inviting.
Office Buildings | Feb 29, 2016
Mobileapolis: An open experiment in workplace mobility
Check out this fun infographic that explains Perkins+Will's ambitions, findings, and next steps for the future home of the firm's Minneapolis office.
Office Buildings | Feb 26, 2016
Benching, desking, and (mostly) paper-free: Report identifies top trends in workplace design for 2016
The report, from Ted Moudis Associates, encompasses over 2.5 million sf of workspace built over the past two years.
Game Changers | Feb 5, 2016
Asia’s modular miracle
A prefab construction company in China built a 57-story tower in 19 days. Here’s how they did it.
















