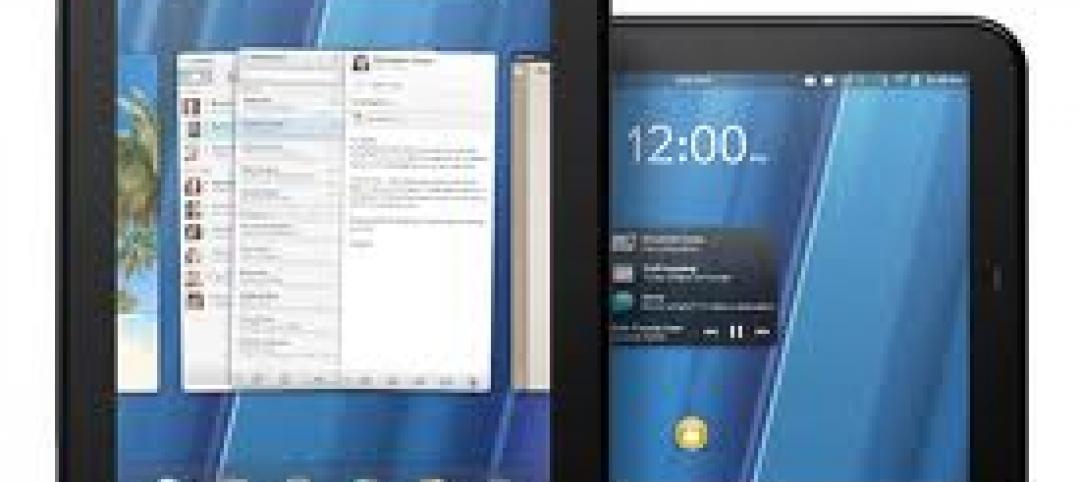SAFTI FIRST recently announced that in addition to meeting ASTM E-119/NFPA 251/UL263 with hose stream for up to two hours, the SAFTIfire CW Framing System meets or exceeds performance specifications for fire rated or non-fire rated curtain wall systems by successfully passing the following tests:
- Air Infiltration, ASTM E 283-04, Rate of Air Leakage Through Exterior Windows, Curtain Walls and Doors.
- Static Pressure Water Resistance, ASTM E 331-00, Standard Test Method for Metal Curtain Walls and Doors by Uniform Static Air Pressure Difference.
- Dynamic Water Pressure Resistance, AAMA 501.1-05, Standard Test Method for Metal Curtain Walls and Doors by Uniform Dynamic Pressure.
- Structural Performance, ASTM E 330-2, Structural Performance of Exterior Windows, Curtain Walls, and Doors by Uniform Static Air Pressure Difference.
- Seismic Movement, AAMA 501.4-09, Recommended Static Test Method for Evaluating Curtain Wall and Storefront Systems Subjects to Seismic and Wind Induced Interstory Drifts.
- Thermal Cycling and Condensation Evaluation.
- Interstory Vertical Displacement Tests.
“The SAFTIfire CW Framing System is unique because it performs as a fire barrier while still being part of the building’s exterior skin. It provides protection in the event of a fire while enhancing the building’s overall aesthetics and performance,” says Tim Nass, VP of National Sales at SAFTI FIRST. “Our recent testing based on the CDC prescribed project performance requirements provided empirical data that demonstrates the SAFTIfire CW Framing System’s ability to prevent air and water infiltration under non-static conditions, such as wind load or moving live loads that meets or exceeds the performance of curtain wall systems offered by other leading U.S. manufacturers.”
Meeting property line requirements was exactly the case for The Kensington, a 27-story, 488,000-sf, mixed-use, residential building in Boston, Mass. The west-facing elevation had to meet ASTM E-119/NFPA 251/UL263 for 60 minutes, so SAFTI FIRST supplied SuperLite II-XL 60 insulated with Solarban 70XL in SAFTIfire CW Framing. CDC was hired to make sure that the building was air and water tight. They were present during the dynamic testing performed by ATI (Architectural Testing, Inc.), an independent testing laboratory, where the mock-up of the system provided by SAFTI FIRST passed all required testing.
The aluminum covers used in the SAFTIfire CW Framing System mimics the appearance of an aluminum pressure wall, making it easy to match the non-rated exterior glazing systems seamlessly. The ability to incorporate Solarban 70XL to the fire resistive system also contributed to meeting an average U-value not more than 0.40 and a solar heat gain coefficient no greater than 0.25 as required in the specifications. Because the SAFTIfire CW Framing system is thermally broken, it is a natural selection for exterior fire resistive applications in places that experience extreme weather like the Northeast. +
Related Stories
| Sep 7, 2011
Administration, Maintenance and Operations Facility in South Bend achieves LEED Platinum
The facility achieved 52 LEED points, including those for site selection, energy, materials and resources and innovation.
| Sep 6, 2011
Construction on Beijing's tallest building starts next week
The 108 floor mixed-use skyscraper consists of offices, apartments, hotels and shopping malls on the lower floors.
| Aug 31, 2011
Sebastopol, Cailf., invites designers to submit ideas for renewing city center
The goal of The Core Project is to explore how the physical presence of Sebastopol can become a more economically thriving and aesthetically vibrant place, reflecting the naturally beauty of the region and the character of the community.
| Aug 31, 2011
Wythe Confectionary renovation in Brooklyn completed
Renovation retains architectural heritage while reflecting a modern urban lifestyle.
| Aug 24, 2011
Deadline Extended: 2012 "Best AEC Firms to Work For” Awards
We’re looking for firms that create truly positive workplaces for their AEC professionals and support staff. In other words, this awards program will recognize those AEC firms that nurture and develop their most valuable asset—their people.
| Aug 23, 2011
Acoustical design education model
Pass this exam and earn 1.0 AIA/CES Discovery learning units. You must go to www.BDCnetwork.com/EnhancedAcousticalDesign to take this exam.
| Aug 19, 2011
Thought Leader: Boyd R. Zoccola, chair and chief elected officer of BOMA International
Boyd R. Zoccola is Chair and Chief Elected Officer of BOMA International. A BOMA member since 1994, he has served on the Executive, Finance, Investment, and Medical/Healthcare Facilities Committees. An Indiana Real Estate Principal Broker and a board member of the Real Estate Round Table, he is Executive Vice President of Hokanson Companies, Inc., of Indianapolis, and has been involved in the development of $600 million worth of real estate. On a volunteer basis, Zoccola was president of Horizon House and a board member of Girls, Inc. He holds a BA in biology from Indiana University.
| Aug 19, 2011
How and why AEC professionals choose flooring systems
Design and construction professionals who completed our flooring survey had strong opinions about their preferred flooring type.
| Aug 19, 2011
Underfloor air distribution, how to get the details right
Our experts provide solid advice on the correct way to design and construct underfloor air distribution systems, to yield significant energy savings.
















