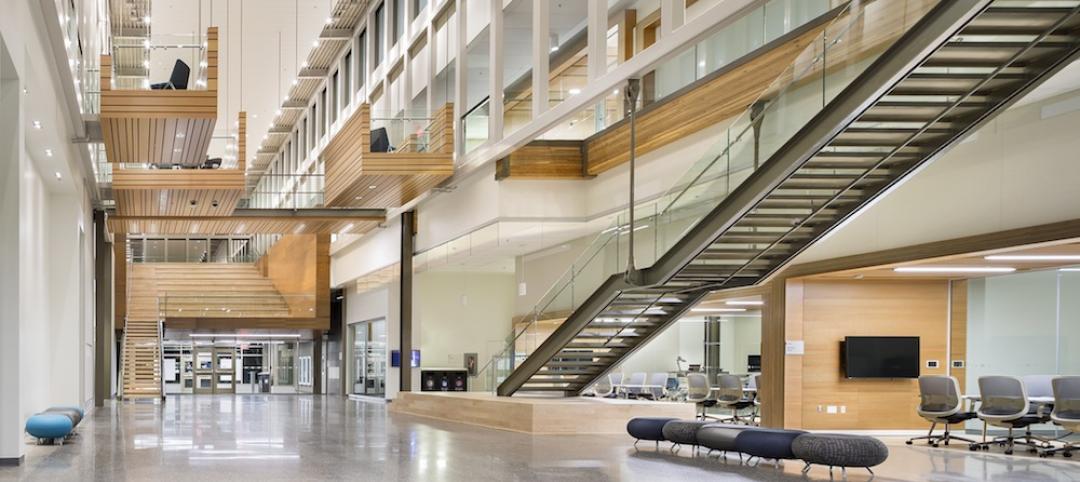Building Teams that include designer LMN Architects are on pace to complete two new science labs at Washington State in Pullman and Eastern Washington University in Cheney by the fall of 2020.
The 80,300-sf five-story Plant Sciences Building at Washington State integrates several disciplines from the College of Agriculture, Human and Natural Resources. It also provides new infrastructure for the Institute of Biological Chemistry, along with labs that bring together faculty and students in plant biochemistry, pathology, horticulture, and crop-and-soil sciences into one facility.
This L-shaped building, which should be completed by October, is the fourth within a master plan for the university’s Research and Education complex, which LMN originally designed back in 2005. The new facility will be the social and interdisciplinary hub of the complex, and has been designed for flexibility to meet the university’s future needs, including an interior arrangement of modular lab spaces that can support research over time.
The exterior of the building features a high-performance concrete façade panel system clad in red-brick veneer.
At Eastern Washington University, the new 102,700-sf Interdisciplinary Science Center for physics, chemistry, biology, and geology will be connected to an existing Science Building Center by two enclosed pedestrian bridges.

The four-level Interdisciplnary Science Center at Eastern Washington University will connect with an existing Science Building Center.
Inside the building, laboratory instrument exhibits and educational displays are integrated along its central corridor walls. Outside the building, the landscape design was crafted in close collaboration between the design team and teaching faculty, and features significant local geologic specimens along site walls and native plant species arrayed among the building’s various micro-climates.
This four-level building, too, is clad with a panelized red-brick façade system, accentuated with a subtle mix of cascading glazed surfaces. Inside, labs flank either side of corridors on all floors. A lecture hall on level 1 is positioned into the building’s sloping site and forms a terminus of that level in the hillside.
Sustainable strategies include low-flow fume hoods and heat recovery pipes, rainwater harvesting, xeriscaping and inclusion of botanical and geological landscape elements that serve as teaching tools. The building is targeting LEED Gold certification.
The Plant Sciences Building’s design and construction team includes LMN Architects (architect), Coughlin Porter Lundeen (CE), Skanska USA Building (GC and CM), Berger Partnership (landscape architect), MW Consulting Engineers (MEP, lighting design), and Magnusson Klemencic Associates (SE).
The same Building Team is working on the Interdisciplinary Science Center with the exception of Lydig Construction providing GC and CM services.
Related Stories
Office Buildings | Jun 10, 2016
Form4 designs curved roofs for project at Stanford Research Park
Fabricated of painted recycled aluminum, the wavy roofs at the Innovation Curve campus will symbolize the R&D process and make four buildings more sustainable.
University Buildings | Jun 9, 2016
Designing for interdisciplinary communication in university buildings
Bringing people together remains the main objective when designing academic projects. SRG Design Principal Kent Duffy encourages interaction and discovery with a variety of approaches.
Building Team Awards | May 31, 2016
Gonzaga's new student center is a bustling social hub
Retail mall features, comfortable furniture, and floor-to-ceiling glass add vibrancy to the new John J. Hemmingson Center.
University Buildings | May 26, 2016
U. of Chicago approves Diller Scofidio + Renfro design for new campus building
With a two-story base and 165-foot tower, the Rubenstein Forum will have room for informal meetings, lectures, and other university events.
University Buildings | Apr 27, 2016
SmithGroupJJR’s Electrical and Computer Engineering Building named 2016 Lab of the Year
Sustainable features like chilled beams and solar screens help the University of Illinois research facility use 50% less energy than minimum building energy efficiency standards.
University Buildings | Apr 25, 2016
New University of Calgary research center features reconfigurable 'spine'
The heart of the Taylor Institute can be anything from a teaching lab to a 400-seat theater.
University Buildings | Apr 13, 2016
Technology defines growth at Ringling College of Arts & Design
Named America's “most wired campus" in 2014, Ringling is adding a library, visual arts center, soundstage, and art museum.
University Buildings | Apr 13, 2016
5 ways universities use new buildings to stay competitive
From incubators to innovation centers, schools desire ‘iconic gateways’ that appeal to students, faculty, entrepreneurs, and the community.
University Buildings | Apr 4, 2016
3 key trends in student housing for Boston’s higher education community
The city wants to add 18,500 student residence beds by the year 2030. CannonDesign's Lynne Deninger identifies three strategies that will help schools maximize value over the next decade or so.
University Buildings | Mar 15, 2016
Behnisch Architekten designs Harvard’s proposed Science and Engineering Complex
The 497,000-sf building will be the home of the John A. Paulson School of Engineering and Applied Sciences.

















