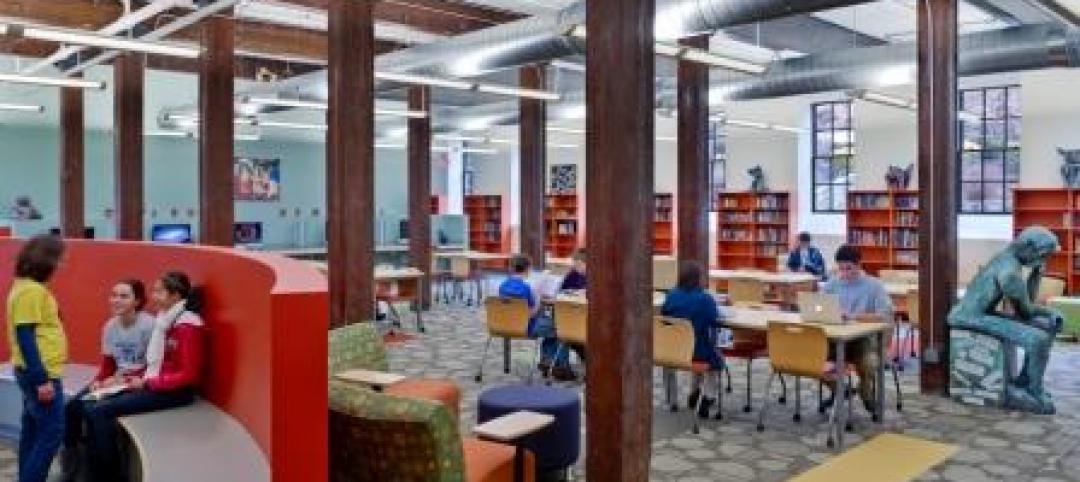The University of California-Berkeley has begun work on a $100 million project to turn a 1939 printing plant into the new Berkeley Art Museum and Pacific Film Archive. The 50,000-sf concrete structure will be expanded with a new 30,000-sf steel-clad wing to the north.
Museum galleries will be placed in the existing building, and the new wing will hold 230-seat and 32-seat film theaters, as well as a café. The current museum building has been determined to be seismically unsafe. The Building Team for the donor-funded project includes architects Diller Scofidio + Renfro and EHDD.
(http://www.sfgate.com/bayarea/place/article/Work-begins-on-Berkeley-museum-film-archive-4272577.php)
Related Stories
| Feb 1, 2012
Blackney Hayes designs school for students with learning differences
The 63,500 sf building allows AIM to consolidate its previous two locations under one roof, with room to expand in the future.
| Jan 31, 2012
28th Annual Reconstruction Awards: Modern day reconstruction plays out
A savvy Building Team reconstructs a Boston landmark into a multiuse masterpiece for Suffolk University.
| Jan 31, 2012
Chapman Construction/Design: ‘Sustainability is part of everything we do’
Chapman Construction/Design builds a working culture around sustainability—for its clients, and for its employees.
| Jan 30, 2012
Hollister Construction Services to renovate 30 Montgomery Street in Jersey City, N.J.
Owner Onyx Equities hires firm to oversee comprehensive upgrades of office building.
| Jan 26, 2012
Hendrick Construction completes Osso Restaurant in Charlotte
Designed by François Fossard, Osso's upscale interior includes tapered, twisted decorative columns and an elegant fireplace in the center of the lounge.
| Jan 26, 2012
Summit Design+Build completes law office in Chicago
Applegate & Thorne-Thomsen's new office suite features private offices, open office area, conference rooms, reception area, exposed wood beams and columns, and exposed brick.
| Jan 19, 2012
LEED puts the 'Gold' in Riverside golden arches
McDonald's restaurant recognized for significant energy savings.














