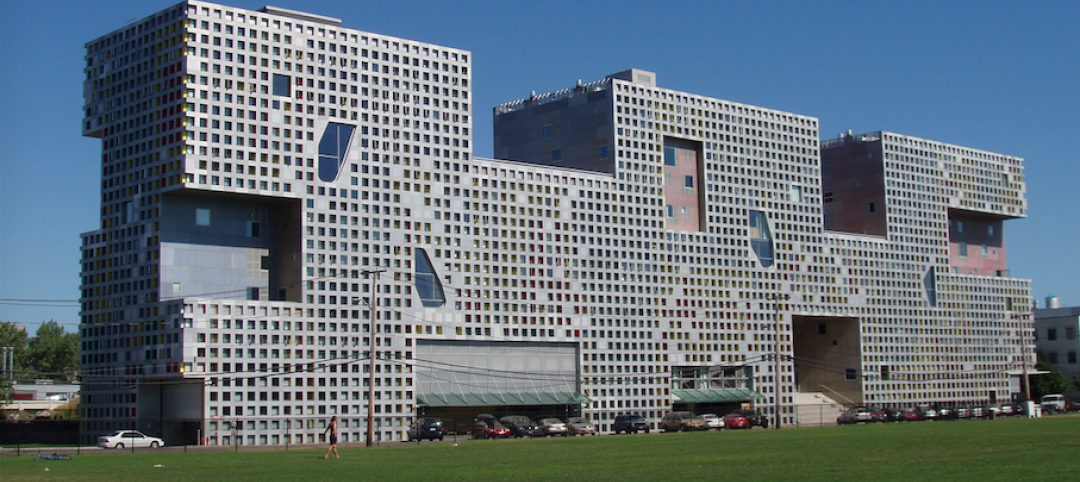Located at the corner of Telegraph and Haste Avenues, just three blocks from campus, UC Berkeley’s new Enclave Apartments is nearing completion.
The building, which will feature 55 dorm rooms and have an overall capacity of 254 students, has what the university is calling a “Moorish Castle” design. The original project team was inspired by Italian hill towns, Tibetan forts, and the rock-cut architecture of Petra in Jordan, according to Berkeleyside.com. The top half of the seven-story building has a very Mediterranean-inspired design; it isn’t until you take a peak at the lower three levels where that Petra inspiration really begins to take shape.
The bottom three floors feature a rock facade that looks like it would be more at home in a Disney theme park than near a college campus. The building’s entrance will be made of concrete meant to look like rock with the Moorish castle sprouting from the top about three floors up.
See Also: Kenya’s Pinnacle Tower will be the tallest tower in Africa
The all-gender facility will feature single gender, single and double rooms in shared apartments with two bathrooms. Other features include a shared kitchen with a living/dining area, an outside courtyard, two elevators, WiFi, a trash chute on each floor, and on-site laundry. Additionally, businesses will be housed on the ground floor.
The building is expected to be completed in the fall of 2020.
Related Stories
Game Changers | Jan 12, 2018
‘Kit of parts’ anchors university’s remake
Sasaki designs interchangeable spaces to support a major educational shift at Mexico’s largest university system.
Education Facilities | Jan 8, 2018
Three former school buildings are repurposed to create mini-campus for teacher education
The $25.3 million project is currently under construction on the Winona State University campus.
Healthcare Facilities | Jan 6, 2018
A new precision dental center embodies Columbia University’s latest direction for oral medicine education
The facility, which nests at “the core” of the university’s Medical Center, relies heavily on technology and big data.
Big Data | Jan 5, 2018
In the age of data-driven design, has POE’s time finally come?
At a time when research- and data-based methods are playing a larger role in architecture, there remains a surprisingly scant amount of post-occupancy research. But that’s starting to change.
Mixed-Use | Jan 5, 2018
USC Village is the largest development in the history of the University of Southern California
USC Village comprises six buildings and 1.25 million sf.
Adaptive Reuse | Jan 4, 2018
Student housing development on Chapman University campus includes adaptive reuse of 1918 packing house
The Packing House was originally built for the Santiago Orange Growers Association.
University Buildings | Dec 20, 2017
New residence hall to house 500 students at Duke University
The project was designed by William Rawn Architects and will be built by Skanska.
University Buildings | Dec 5, 2017
UCLA’s Hedrick Study combines a library, lounge, and dining hall
Johnson Favaro designed the space.
University Buildings | Dec 4, 2017
The University of Nebraska’s new College of Business building highlights entrepreneur alumni and corporate leaders
Numerous storytelling spaces and displays are located throughout the building.
Wood | Nov 30, 2017
The first large-scale mass timber residence hall in the U.S. is under construction at the University of Arkansas
Leers Weinzapfel Associates, Modus Studio, Mackey Mitchell Architects, and OLIN collaborated on the design.

















