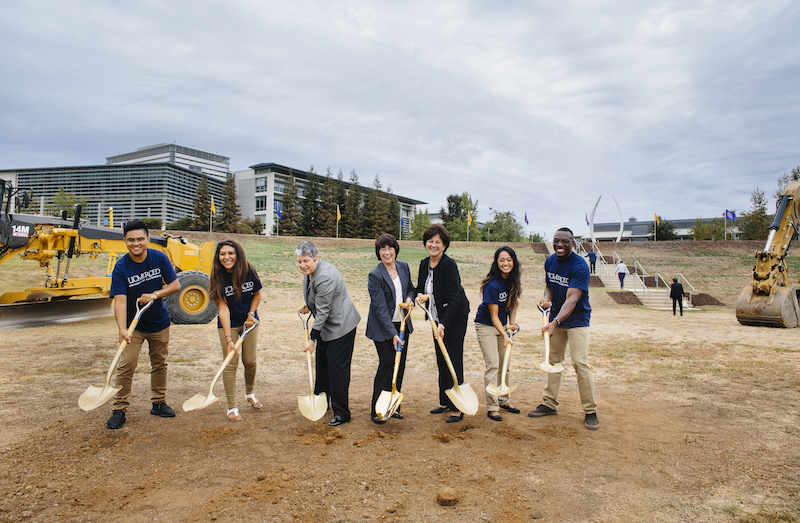The University of California, Merced has launched a $1.3 billion expansion that will nearly double its physical capacity over the next four years, and support enrollment growth to 10,000 students, from around 6,700 today.
Its Merced 2020 Project will add 1.2 million sf in academic, housing, and student-life facilities. These will include three new teaching and research lab buildings, 1,700 new beds for on-campus housing, 1,500 new parking spaces, a student wellness center, and the expansion of the university’s childhood education center.
This project will add a new entrance to campus and transit hub to improve student circulation. Students will have new dining options, too, as well as a conference center for community and campus events, and NCAA-II class outdoor athletic and recreation fields and a pool.
The first of three phases broke ground on October 14, and the project will be completed in phases from the Fall of 2018 through the Fall of 2020.
UC Merced opened on 2005 in California’s San Joaquin Valley. It is the 10th and youngest school in California university system, but UC Merced is attracting more students and rising in national rankings. Last year, it received 22,000 undergraduate applications for 2,100 open spots. “We’re coming of age in a remarkably quick period of time,” Dorothy Leland, UC Merced’s Chancellor, told the Los Angeles Times.
Merced 2020 will increase the size of the campus to 219 acres, from 104 today. The university has signed a 39-year contract—approved by the University of California Board of Regents in July—with Plenary Properties Merced (PPM), a private development consortium, to maintain major building operations at an annual cost of $10 million. PPM is responsible for the design, construction, operations, maintenance and partial financing for all new facilities added under the expansion program.
The development team includes Plenary Group (lead developer, equity provider, and financial arranger), Skidmore Owings & Merrill (campus planner), Webcor Construction (GC), and Johnson Controls (lead operations and management firm).
Merced 2020 is projected to produce a one-time benefit of $1.9 billion for the San Joaquin Valley and $2.4 billion statewide. It is expected to create hundreds of permanent jobs.

UC President Janet Napolitano (center left), MC Merced Chancellor Dorothy Leland (center), and UC Board of Regents Chairwoman Monica Lozano (center right), join UC Merced students during a groundbreaking ceremony to kick off the Merced 2020 project. Image: UC Merced.
Related Stories
University Buildings | Jan 19, 2022
Eastern Michigan University launches major student housing project
The institution is working with Gilbane Development Company to build or renovate more than 2,700 on-campus beds.
University Buildings | Jan 11, 2022
Designing for health sciences education: supporting student well-being
While student and faculty health and well-being should be a top priority in all spaces within educational facilities, this article will highlight some key considerations.
University Buildings | Jan 6, 2022
New Facility completes at Drexel University College of Medicine at Tower Health
SLAM designed the project.
University Buildings | Jan 4, 2022
Henning Larsen to design new university building in the Alps
The project will be Henning Larsen’s first in Austria.
University Buildings | Dec 8, 2021
The University of Michigan’s Ford Robotics Building completes
HED designed the project.
University Buildings | Nov 23, 2021
The University of North Carolina at Charlotte’s new residence hall begins construction
KWK Architects designed the project.
University Buildings | Nov 18, 2021
Pratt Institute Residence Hall completes, opens
Hanrahan Meyers Architects, in collaboration with Cannon Design, designed the project.
Designers / Specifiers / Landscape Architects | Nov 16, 2021
‘Desire paths’ and college campus design
If a campus is not as efficient as it could be, end users will use their feet to let designers know about it.
University Buildings | Nov 15, 2021
Red River College Polytechnic’s new Manitou a bi Bit daziigae opens
Diamond Schmitt and Number TEN Architectural Group designed the project.
Cladding and Facade Systems | Oct 26, 2021
14 projects recognized by DOE for high-performance building envelope design
The inaugural class of DOE’s Better Buildings Building Envelope Campaign includes a medical office building that uses hybrid vacuum-insulated glass and a net-zero concrete-and-timber community center.

















