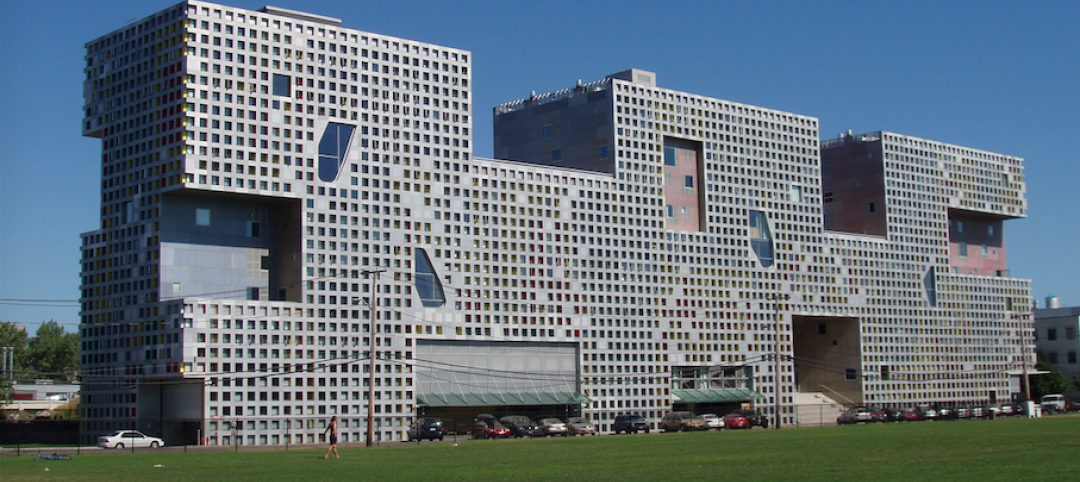The University of California, Riverside's new Student Health and Counseling Center (SHCC) provides a holistic approach to wellness for students throughout the UC Riverside campus.
Designed by HGA and delivered through a design-build partnership with Turner Construction Company, SHCC provides healthcare offerings in an environment on par with major medical centers.
Within walking distance of the university’s residence halls, the 39,450-sf center provides services in a single location to create a seamless wellness experience. In addition to health services, SHCC offers counseling and psychological services, case management services, and a crisis-response team. The center also helps students with essential needs and provides for students with food insecurity issues.
Medical, mental health, and wellbeing services are integrated throughout the two-story structure. SHCC includes a primary care clinic, women’s health services, laboratory services, a pharmacy, counseling offices, and a conference center. The lab services are directly adjacent to the clinics, improving communication among clinicians and lab staff and ensuring patients can provide specimen collection during their appointments.

SHCC has 25 exam rooms, more than double the number of exam rooms in the former health center. As a result of the increased space for medical services, students enjoy more appointment availability for more efficient treatment.
Biophilic design elements include large windows that offer views of the mountains and the outdoor wellness court, a custom wood art wall design in the main lobby reception area, and wood ceilings in the counseling center. Blue, yellow, and green pastel colors decorate the first and second floor lobbies.
The building’s multiple entrances provide enhanced accessibility for students, staff, and visitors, whether they’re driving or walking to the center. One entry allows for discreet ambulance access for students needing transport to a local hospital.
On the Building Team:
Architect: HGA
Landscape architect: MIG
Structural and civil engineers: KPFF
Mechanical, electrical, and plumbing engineer: HGA
Acoustical engineer: Antonio Acoustics
General contractor: Turner Construction Company
















Related Stories
Game Changers | Jan 12, 2018
‘Kit of parts’ anchors university’s remake
Sasaki designs interchangeable spaces to support a major educational shift at Mexico’s largest university system.
Education Facilities | Jan 8, 2018
Three former school buildings are repurposed to create mini-campus for teacher education
The $25.3 million project is currently under construction on the Winona State University campus.
Healthcare Facilities | Jan 6, 2018
A new precision dental center embodies Columbia University’s latest direction for oral medicine education
The facility, which nests at “the core” of the university’s Medical Center, relies heavily on technology and big data.
Big Data | Jan 5, 2018
In the age of data-driven design, has POE’s time finally come?
At a time when research- and data-based methods are playing a larger role in architecture, there remains a surprisingly scant amount of post-occupancy research. But that’s starting to change.
Mixed-Use | Jan 5, 2018
USC Village is the largest development in the history of the University of Southern California
USC Village comprises six buildings and 1.25 million sf.
Adaptive Reuse | Jan 4, 2018
Student housing development on Chapman University campus includes adaptive reuse of 1918 packing house
The Packing House was originally built for the Santiago Orange Growers Association.
University Buildings | Dec 20, 2017
New residence hall to house 500 students at Duke University
The project was designed by William Rawn Architects and will be built by Skanska.
University Buildings | Dec 5, 2017
UCLA’s Hedrick Study combines a library, lounge, and dining hall
Johnson Favaro designed the space.
University Buildings | Dec 4, 2017
The University of Nebraska’s new College of Business building highlights entrepreneur alumni and corporate leaders
Numerous storytelling spaces and displays are located throughout the building.
Wood | Nov 30, 2017
The first large-scale mass timber residence hall in the U.S. is under construction at the University of Arkansas
Leers Weinzapfel Associates, Modus Studio, Mackey Mitchell Architects, and OLIN collaborated on the design.

















