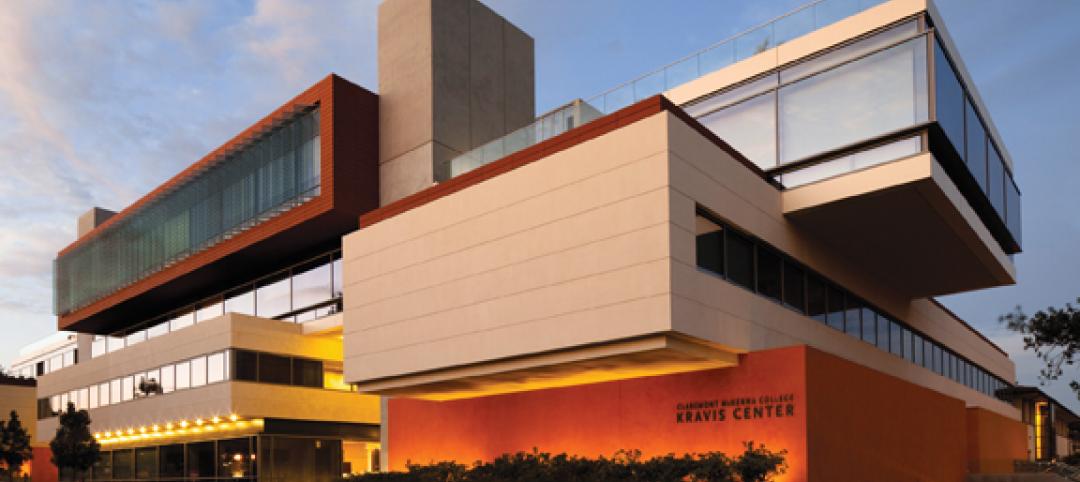The University of California, Riverside's new Student Health and Counseling Center (SHCC) provides a holistic approach to wellness for students throughout the UC Riverside campus.
Designed by HGA and delivered through a design-build partnership with Turner Construction Company, SHCC provides healthcare offerings in an environment on par with major medical centers.
Within walking distance of the university’s residence halls, the 39,450-sf center provides services in a single location to create a seamless wellness experience. In addition to health services, SHCC offers counseling and psychological services, case management services, and a crisis-response team. The center also helps students with essential needs and provides for students with food insecurity issues.
Medical, mental health, and wellbeing services are integrated throughout the two-story structure. SHCC includes a primary care clinic, women’s health services, laboratory services, a pharmacy, counseling offices, and a conference center. The lab services are directly adjacent to the clinics, improving communication among clinicians and lab staff and ensuring patients can provide specimen collection during their appointments.

SHCC has 25 exam rooms, more than double the number of exam rooms in the former health center. As a result of the increased space for medical services, students enjoy more appointment availability for more efficient treatment.
Biophilic design elements include large windows that offer views of the mountains and the outdoor wellness court, a custom wood art wall design in the main lobby reception area, and wood ceilings in the counseling center. Blue, yellow, and green pastel colors decorate the first and second floor lobbies.
The building’s multiple entrances provide enhanced accessibility for students, staff, and visitors, whether they’re driving or walking to the center. One entry allows for discreet ambulance access for students needing transport to a local hospital.
On the Building Team:
Architect: HGA
Landscape architect: MIG
Structural and civil engineers: KPFF
Mechanical, electrical, and plumbing engineer: HGA
Acoustical engineer: Antonio Acoustics
General contractor: Turner Construction Company
















Related Stories
| Aug 7, 2012
Shedding light on the arts
Renovating Pietro Belluschi’s Juilliard School opens the once-cloistered institution to its Upper West Side community.
| Aug 7, 2012
McCarthy tops out LEED Platinum-designed UCSD Health Sciences Biomedical Research Facility
New laboratory will enable UCSD to recruit and accommodate preeminent faculty.
| Jul 25, 2012
KBE Building renovates UConn dining hall
Construction for McMahon Dining Hall will be completed in September 2012.
| Jul 24, 2012
Military Housing firm announces expansion into student housing
The company has partnered with the military to build, renovate and manage nearly 21,000 homes with more than 65,000 bedrooms, situated on more than 10,000 acres of land nationwide.
| Jul 20, 2012
2012 Giants 300 Special Report
Ranking the leading firms in Architecture, Engineering, and Construction.
| Jul 20, 2012
Higher education market holding steady
But Giants 300 University AEC Firms aren’t expecting a flood of new work.
| Jul 16, 2012
Business school goes for maximum vision, transparency, and safety with fire rated glass
Architects were able to create a 2-hour exit enclosure/stairwell that provided vision and maximum fire safety using fire rated glazing that seamlessly matched the look of other non-rated glazing systems.
| Jul 11, 2012
Perkins+Will designs new home for Gateway Community College
Largest one-time funded Connecticut state project and first designed to be LEED Gold.
| Jul 9, 2012
Integrated Design Group completes UCSB data center
Firm uses European standard of power at USCB North Hall Research Data Center.
















