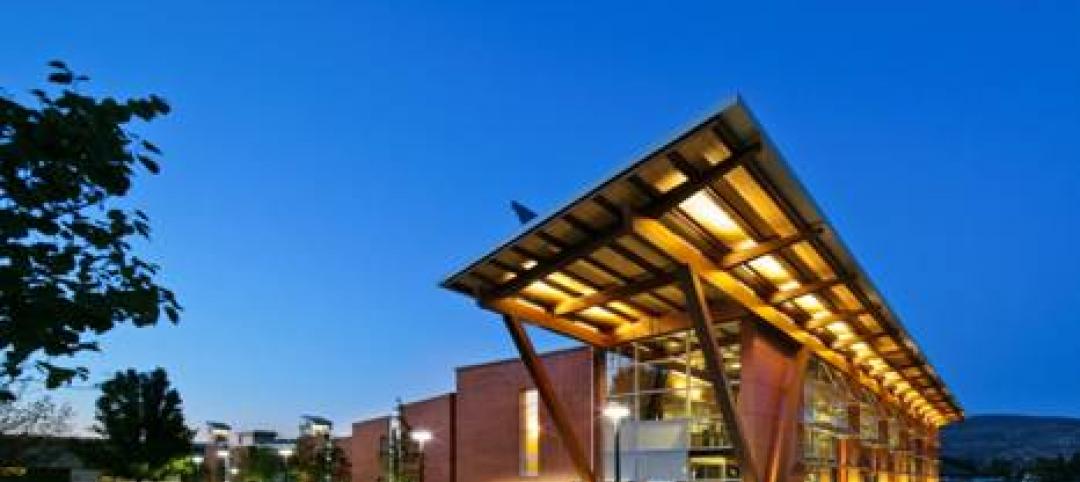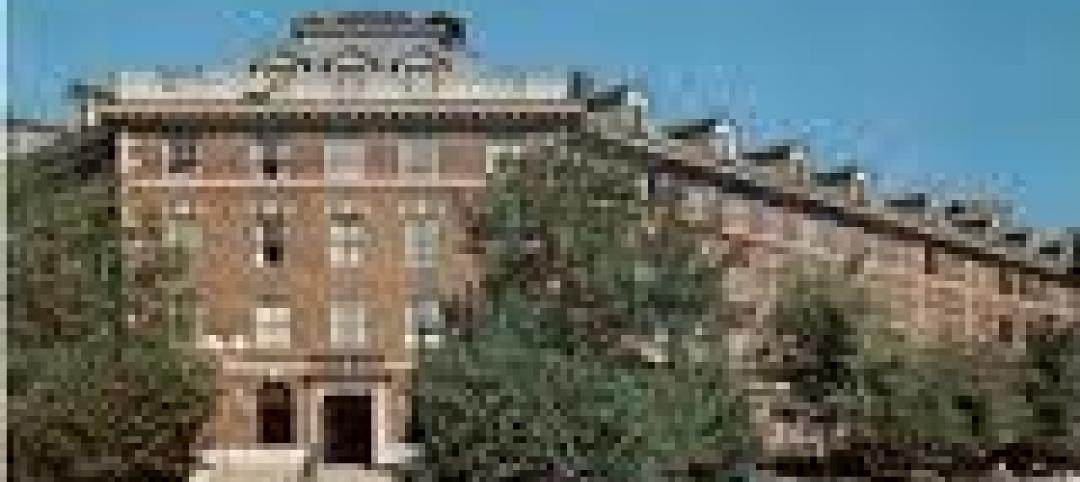The University of California, Riverside's new Student Health and Counseling Center (SHCC) provides a holistic approach to wellness for students throughout the UC Riverside campus.
Designed by HGA and delivered through a design-build partnership with Turner Construction Company, SHCC provides healthcare offerings in an environment on par with major medical centers.
Within walking distance of the university’s residence halls, the 39,450-sf center provides services in a single location to create a seamless wellness experience. In addition to health services, SHCC offers counseling and psychological services, case management services, and a crisis-response team. The center also helps students with essential needs and provides for students with food insecurity issues.
Medical, mental health, and wellbeing services are integrated throughout the two-story structure. SHCC includes a primary care clinic, women’s health services, laboratory services, a pharmacy, counseling offices, and a conference center. The lab services are directly adjacent to the clinics, improving communication among clinicians and lab staff and ensuring patients can provide specimen collection during their appointments.

SHCC has 25 exam rooms, more than double the number of exam rooms in the former health center. As a result of the increased space for medical services, students enjoy more appointment availability for more efficient treatment.
Biophilic design elements include large windows that offer views of the mountains and the outdoor wellness court, a custom wood art wall design in the main lobby reception area, and wood ceilings in the counseling center. Blue, yellow, and green pastel colors decorate the first and second floor lobbies.
The building’s multiple entrances provide enhanced accessibility for students, staff, and visitors, whether they’re driving or walking to the center. One entry allows for discreet ambulance access for students needing transport to a local hospital.
On the Building Team:
Architect: HGA
Landscape architect: MIG
Structural and civil engineers: KPFF
Mechanical, electrical, and plumbing engineer: HGA
Acoustical engineer: Antonio Acoustics
General contractor: Turner Construction Company
















Related Stories
| Oct 17, 2011
Clery Act report reveals community colleges lacking integrated mass notification systems
“Detailed Analysis of U.S. College and University Annual Clery Act Reports” study now available.
| Oct 14, 2011
University of New Mexico Science & Math Learning Center attains LEED for Schools Gold
Van H. Gilbert architects enhances sustainability credentials.
| Oct 12, 2011
Bulley & Andrews celebrates 120 years of construction
The family-owned and operated general contractor attributes this significant milestone to the strong foundation built decades ago on honesty, integrity, and service in construction.
| Sep 30, 2011
Design your own floor program
Program allows users to choose from a variety of flooring and line accent colors to create unique floor designs to complement any athletic facility.
| Sep 23, 2011
Okanagan College sets sights on Living Buildings Challenge
The Living Building Challenge requires projects to meet a stringent list of qualifications, including net-zero energy and water consumption, and address critical environmental, social and economic factors.
| Sep 14, 2011
Research shows large gap in safety focus
82% of public, private and 2-year specialized colleges and universities believe they are not very effective at managing safe and secure openings or identities.
| Sep 7, 2011
KSS Architects wins AIA NJ design award
The project was one of three to win the award in the category of Architectural/Non-Residential.
| May 18, 2011
Major Trends in University Residence Halls
They’re not ‘dorms’ anymore. Today’s collegiate housing facilities are lively, state-of-the-art, and green—and a growing sector for Building Teams to explore.
| May 18, 2011
Raphael Viñoly’s serpentine-shaped building snakes up San Francisco hillside
The hillside location for the Ray and Dagmar Dolby Regeneration Medicine building at the University of California, San Francisco, presented a challenge to the Building Team of Raphael Viñoly, SmithGroup, DPR Construction, and Forell/Elsesser Engineers. The 660-foot-long serpentine-shaped building sits on a structural framework 40 to 70 feet off the ground to accommodate the hillside’s steep 60-degree slope.
















