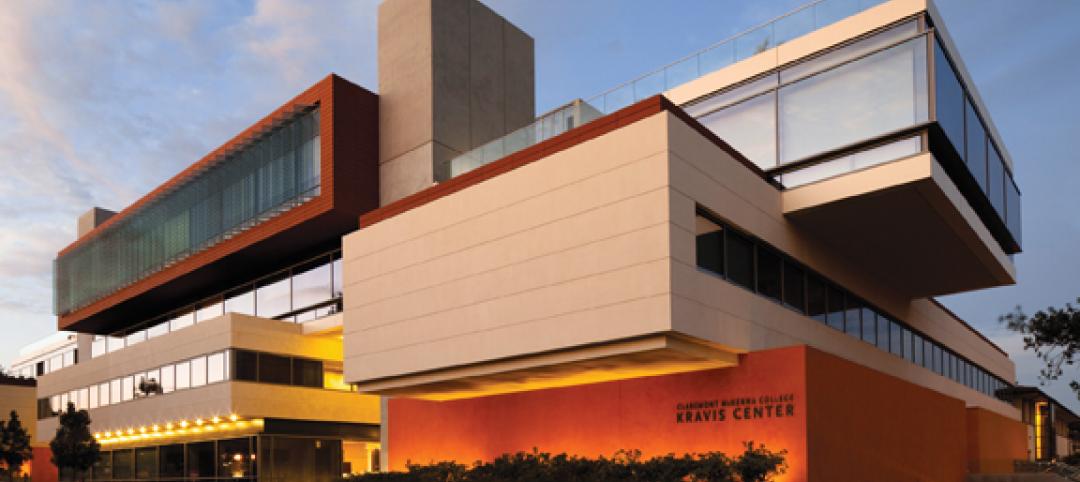“Students no longer take three scheduled meals a day, preceded or followed by concentrated periods of study,” says Jim Favaro, Principle Architect of UCLA’s new Hedrick Study project. “Young people today want the option of taking meals and studying in fragments of time throughout the day and night.”
It is this idea that drove the design of the Hedrick Study, a modern hybrid of library, lounge, and dining hall on the UCLA campus. The Johnson Favaro-designed space took an existing 22,000-sf food-court-style kitchen and cafeteria in Hedrick and turned it into a more suitable 24-hour space.
The original kitchen was updated to service all of UCLA’s west campus residences. The remaining 11,000-sf was renovated to include a European-style food hall, a fireplace lounge, a large central reading room, and a quiet study room. Naturally lit lounges and smaller study areas surround all the main areas.
 Photo Credit: John Ellis.
Photo Credit: John Ellis.
The central reading room has a custom-printed sunset ceiling and allows students to observe surrounding activity through wall openings while remaining acoustically isolated and conducive to individual study. The separate, midnight-blue quiet study room continues the theme created with the central reading room’s sunset ceiling through the use of a NASA photograph of the universe on the ceiling. On the north side of the central reading room, wrapped in full height black chalkboard walls, is the fireside lounge.
On the east side of the reading room is the main lounge. Modeled after a hotel lobby, the main lounge faces out onto gardens and provides group seating, individual seating, reading tables, and study carrels. Group study rooms are located along the south wall. The west side of the reading room has three 20-foot-long community tables at bar height.
The space is the result of an amalgamation of design inspirations: hipster hotels, steampunk, and the maker movement; traditional university libraries like UCLA’s Powell Library an Harvard’s Widener; and the Italian rosticceria, French boulangerie, English pub, and American delicatessen.
Related Stories
| Aug 7, 2012
Shedding light on the arts
Renovating Pietro Belluschi’s Juilliard School opens the once-cloistered institution to its Upper West Side community.
| Aug 7, 2012
McCarthy tops out LEED Platinum-designed UCSD Health Sciences Biomedical Research Facility
New laboratory will enable UCSD to recruit and accommodate preeminent faculty.
| Jul 25, 2012
KBE Building renovates UConn dining hall
Construction for McMahon Dining Hall will be completed in September 2012.
| Jul 24, 2012
Military Housing firm announces expansion into student housing
The company has partnered with the military to build, renovate and manage nearly 21,000 homes with more than 65,000 bedrooms, situated on more than 10,000 acres of land nationwide.
| Jul 20, 2012
2012 Giants 300 Special Report
Ranking the leading firms in Architecture, Engineering, and Construction.
| Jul 20, 2012
Higher education market holding steady
But Giants 300 University AEC Firms aren’t expecting a flood of new work.
| Jul 16, 2012
Business school goes for maximum vision, transparency, and safety with fire rated glass
Architects were able to create a 2-hour exit enclosure/stairwell that provided vision and maximum fire safety using fire rated glazing that seamlessly matched the look of other non-rated glazing systems.
| Jul 11, 2012
Perkins+Will designs new home for Gateway Community College
Largest one-time funded Connecticut state project and first designed to be LEED Gold.
| Jul 9, 2012
Integrated Design Group completes UCSB data center
Firm uses European standard of power at USCB North Hall Research Data Center.
















