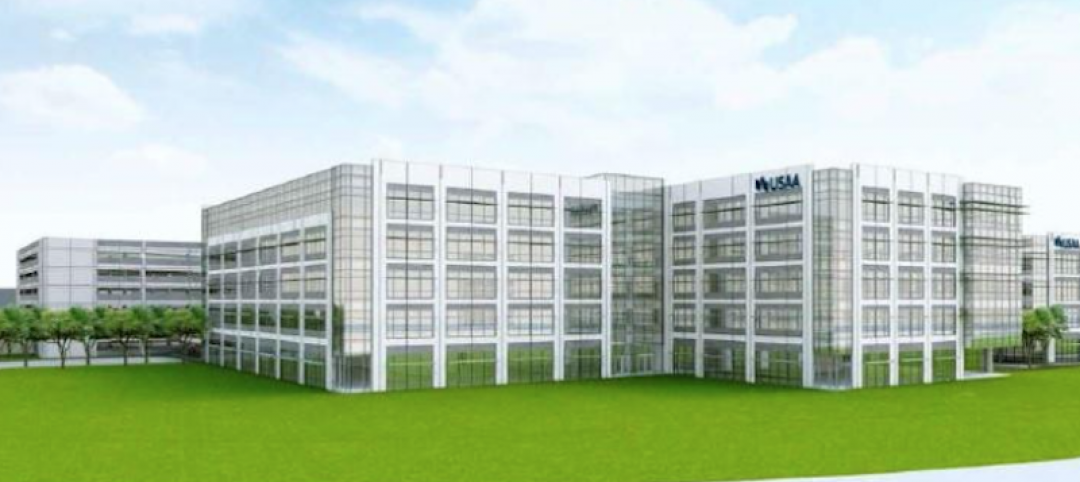The first phase of Under Armour’s new Baltimore Headquarters has officially been revealed. The plans were shown to Baltimore’s Urban Design and Architecture Review Panel, Bizjournals.com reports.
Included in the first phase are two office buildings and a 1,500-space parking garage. The garage will provide over 306,000 sf across 11 floors. Three of the floors will be set aside for use by visitors with the remaining eight used for employees.
The office buildings will hold 1,500 employees, though it is not yet known which divisions or departments these employees will come from, and will sit on vacant land near a closed Sam’s Club that has been converted to Under Armour offices.
Some members of the panel were worried the first phase’s parking garage, which could measure 120-feet tall and 800-feet wide, will be too large and “monolithic.” One panelist suggested splitting the building into two or redesigning the façade and staggering it in order to break up the huge building. Another panelist was worried the garage would block public access to the nearby Ferry Bar Park.
While the overall cost of the project is unknown and details are still sparse, what is known is that the new headquarters will reside in the $5.5 billion redevelopment of Port Covington, which will total around 4 million sf.
Sagamore Development Co., the private real estate arm of Kevin Plank, Under Armour’s CEO, is developing the campus and the surrounding infrastructure of Port Covington. In order to help pay for the infrastructure of the Port Covington project, Sagamore has received $660 million in tax-increment financing. Sagamore will reimburse the city for the bonds via taxes in the future.
A 100,000-sf manufacturing plant, field house, park, and 3 million sf of office space will all be included in the Port Covington development.
Related Stories
Office Buildings | Sep 27, 2017
Gensler designs New Jersey law firm’s new headquarters space
The HQ occupies 75,000 sf in a 400,000-sf suburban office building.
Mixed-Use | Sep 26, 2017
Perkins+Will designs new international business community in Cali, Colombia
The new free trade zone is designed to resemble a small village.
Office Buildings | Sep 20, 2017
Five Stantec offices move into one Fifth Avenue location
The new location provides the firm with 40,000 sf of space.
Industrial Facilities | Aug 29, 2017
Clayco completes construction on Georgia-Pacific Distribution Center
The new facility expands on the company’s old distribution facility by over 300,000 sf.
Green | Aug 24, 2017
Business case for WELL still developing after first generation office fitouts completed
The costs ranged from 50 cents to $4 per sf, according to a ULI report.
Market Data | Aug 20, 2017
Some suburban office markets are holding their own against corporate exodus to cities
An analysis of mortgage-backed loans suggests that demand remains relatively steady.
Office Buildings | Aug 17, 2017
Toyota’s new North American HQ opens in Plano
Toyota invested $1 billion in the project, which was designed by Corgan.
Lighting | Aug 2, 2017
Dynamic white lighting mimics daylighting
By varying an LED luminaire’s color temperature, it is possible to mimic daylighting, to some extent, and the natural circadian rhythms that accompany it, writes DLR Group’s Sean Avery.
Office Buildings | Aug 1, 2017
Corporate values as workplace drivers
Connecting personal values to company values is important to millennial workers.
K-12 Schools | Aug 1, 2017
This new high school is the first to be built on a tech company’s campus
Design Tech High School, located on Oracle Corporation’s Headquarters campus, will span 64,000 sf across two stories and have a capacity of 550 students.

















