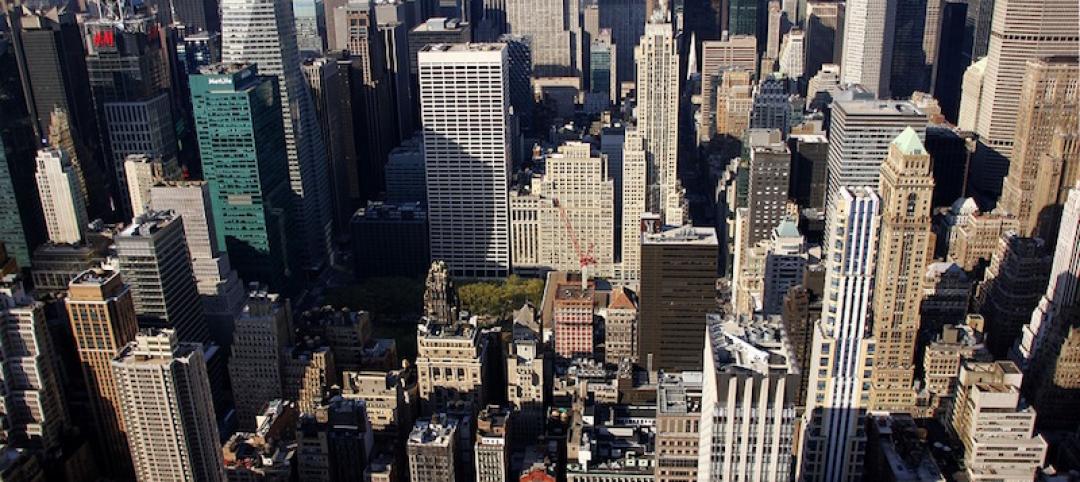The first phase of Under Armour’s new Baltimore Headquarters has officially been revealed. The plans were shown to Baltimore’s Urban Design and Architecture Review Panel, Bizjournals.com reports.
Included in the first phase are two office buildings and a 1,500-space parking garage. The garage will provide over 306,000 sf across 11 floors. Three of the floors will be set aside for use by visitors with the remaining eight used for employees.
The office buildings will hold 1,500 employees, though it is not yet known which divisions or departments these employees will come from, and will sit on vacant land near a closed Sam’s Club that has been converted to Under Armour offices.
Some members of the panel were worried the first phase’s parking garage, which could measure 120-feet tall and 800-feet wide, will be too large and “monolithic.” One panelist suggested splitting the building into two or redesigning the façade and staggering it in order to break up the huge building. Another panelist was worried the garage would block public access to the nearby Ferry Bar Park.
While the overall cost of the project is unknown and details are still sparse, what is known is that the new headquarters will reside in the $5.5 billion redevelopment of Port Covington, which will total around 4 million sf.
Sagamore Development Co., the private real estate arm of Kevin Plank, Under Armour’s CEO, is developing the campus and the surrounding infrastructure of Port Covington. In order to help pay for the infrastructure of the Port Covington project, Sagamore has received $660 million in tax-increment financing. Sagamore will reimburse the city for the bonds via taxes in the future.
A 100,000-sf manufacturing plant, field house, park, and 3 million sf of office space will all be included in the Port Covington development.
Related Stories
| May 24, 2017
Accelerate Live! talk: Applying machine learning to building design, Daniel Davis, WeWork
Daniel Davis offers a glimpse into the world at WeWork, and how his team is rethinking workplace design with the help of machine learning tools.
High-rise Construction | May 23, 2017
Goettsch Partners to design three-building Optics Valley Center complex
The Chicago-based firm won a design competition to design the complex located in Wuhan, China.
Office Buildings | Apr 18, 2017
Heineken USA Headquarters redesign emphasizes employee interaction
An open plan with social hubs maximizes co-working and engagement.
Office Buildings | Apr 17, 2017
Vertical integration triggers growth for an L.A.-based office furniture provider
Customization and technology drive sales for Tangram Interiors.
Market Data | Apr 13, 2017
2016’s top 10 states for commercial development
Three new states creep into the top 10 while first and second place remain unchanged.
Office Buildings | Apr 10, 2017
Innovation lab makes developing eye care solutions a collaborative affair
The Shop East innovation lab presents 13,500 sf of workspace across two floors with an emphasis on collaboration.
Mixed-Use | Apr 7, 2017
North Hollywood mixed-use development NoHo West begins construction
The development is expected to open in 2018.
High-rise Construction | Apr 4, 2017
Fifth tallest tower in the world opens in Seoul with the world’s highest glass-bottomed observation deck
Lotte World Tower’s glass-bottomed observation deck allows visitors to stand 1,640 feet above ground and look straight down.
Office Buildings | Apr 4, 2017
Amazon’s newest office building will be an ‘urban treehouse’
The building will provide 405,000 sf of office space in downtown Seattle.
Standards | Mar 29, 2017
Wellness movement is catching on with AEC firms
Hord Caplan Macht the latest to join the club by submitting its offices for certification under Fitwel’s program.
















