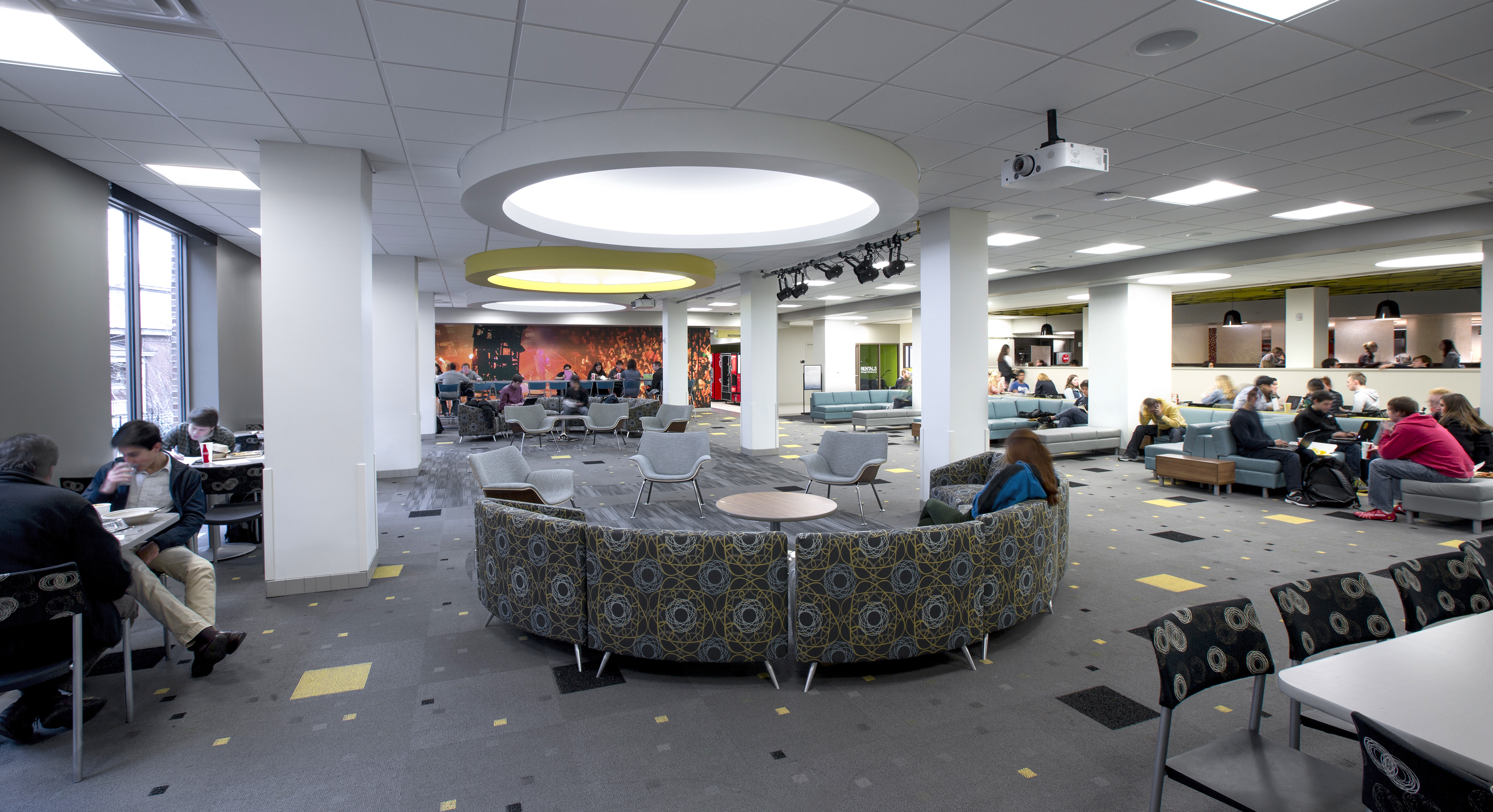Experts from design/planning firm Gresham, Smith and Partners recently posted an intriguing series of blogs about college-age Millennials. Here’s a summary of what Randall Gibson, PE; Mary Couch, NCIDQ, IIDA, LEED AP BD+C; and Brandon Bell had to say about “The New Student”:
LEARN: Colleges and universities have to provide “adaptability, inspiration, and seamless incorporation of technology” throughout the campus. Ergonomic chairs, mobile seating, high-tech A/V equipment, and virtual learning rooms, all enhanced by vibrant colors, are essential. The library must be a “beacon of connectivity,” offering a variety of spaces for small-group study sessions, large-group meetings and events, and one-on-one tutoring. Floor plans should feel open, spacious, easy to maneuver.
“The New Student”
GS&P delved into where Millennials learn, live, shop, and dine.
LIVE: Off-campus housing, such as the GS&P-designed University House at UNC-Charlotte, must rival luxury housing. Fitness rooms, game rooms, study rooms, gourmet kitchens, computer labs, gaming stations, even tanning rooms, have become givens. So are omnipresent WiFi, flat-screen TVs, high-tech computer stations, and conferencing capability. Seating options in break rooms, kitchens, and study rooms should encourage impromptu conversation and interaction.
SHOP: College Millennials gravitate toward mixed-use retail—everything from “sleek and high-tech to vintage,” say the GS&P bloggers. It’s got to be walkable, bikable, or transit accessible. Self-check-out kiosks, free WiFi, and even “flattering lighting” are de rigueur.
Related Stories
University Buildings | Sep 23, 2019
Engineering Innovation Hub completes on SUNY New Paltz campus
Urbahn Architects designed the project.
University Buildings | Sep 17, 2019
St. Louis Community College Center for Nursing and Health Sciences opens to students
KAI designed the building.
University Buildings | Aug 20, 2019
Oglethorpe University officially opens the I.W. 'Ike' Cousins Center for Science and Innovation
Cooper Carry designed the building.
University Buildings | Aug 13, 2019
Columbus State Community College’s Mitchell Hall set to open for the coming semester
DesignGroup designed the project.
Giants 400 | Aug 13, 2019
2019 Science + Technology Giants Report: Operational flexibility is a must for S+T buildings
The science and technology (S+T) sector is arguably the industry’s most complex because it caters to a diverse clientele with specific priorities and imperatives, according to Building Design+Construction's 2019 Giants 300 Report.
University Buildings | Aug 8, 2019
New Student Wellness Center at the University of Chicago begins construction
Wight & Company is providing design-build services for the project.
Sports and Recreational Facilities | Aug 6, 2019
St. Edward’s University Recreation and Athletic Center addition adds 12,400 sf to existing athletic center
Specht Architects designed the project.
University Buildings | Jul 10, 2019
Campus costs: Square foot construction prices for student unions
Using RSMeans data from Gordian, here are the most recent costs per square foot of college student unions in 10 college cities across the U.S.
University Buildings | Jul 3, 2019
Duke’s new Chinese campus sits atop a manmade lake
Gensler and LandDesign designed the project.
University Buildings | Jul 2, 2019
New Biomedical Research Center Facility at Northwestern University
Designed by Perkins+Will, the Louis A. Simpson and Kimberly K. Querrey Biomedical Research Center has spaces aiding medical discovery.


















