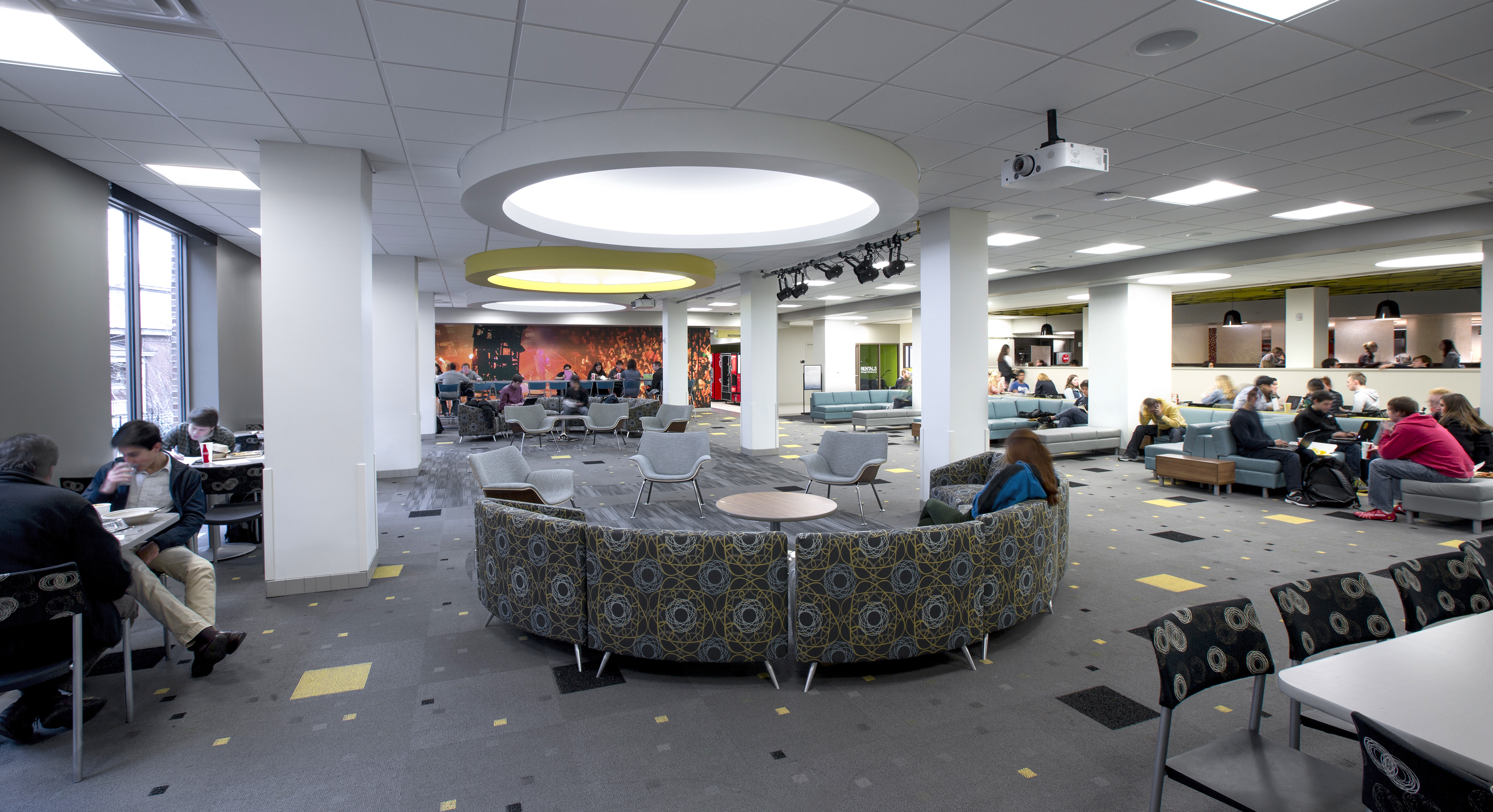Experts from design/planning firm Gresham, Smith and Partners recently posted an intriguing series of blogs about college-age Millennials. Here’s a summary of what Randall Gibson, PE; Mary Couch, NCIDQ, IIDA, LEED AP BD+C; and Brandon Bell had to say about “The New Student”:
LEARN: Colleges and universities have to provide “adaptability, inspiration, and seamless incorporation of technology” throughout the campus. Ergonomic chairs, mobile seating, high-tech A/V equipment, and virtual learning rooms, all enhanced by vibrant colors, are essential. The library must be a “beacon of connectivity,” offering a variety of spaces for small-group study sessions, large-group meetings and events, and one-on-one tutoring. Floor plans should feel open, spacious, easy to maneuver.
“The New Student”
GS&P delved into where Millennials learn, live, shop, and dine.
LIVE: Off-campus housing, such as the GS&P-designed University House at UNC-Charlotte, must rival luxury housing. Fitness rooms, game rooms, study rooms, gourmet kitchens, computer labs, gaming stations, even tanning rooms, have become givens. So are omnipresent WiFi, flat-screen TVs, high-tech computer stations, and conferencing capability. Seating options in break rooms, kitchens, and study rooms should encourage impromptu conversation and interaction.
SHOP: College Millennials gravitate toward mixed-use retail—everything from “sleek and high-tech to vintage,” say the GS&P bloggers. It’s got to be walkable, bikable, or transit accessible. Self-check-out kiosks, free WiFi, and even “flattering lighting” are de rigueur.
Related Stories
Contractors | Jun 15, 2019
Turner tops off new classroom space at Middle Tennessee State University
The building includes a “command center” for training students to interact with emergency personnel.
University Buildings | May 29, 2019
Gonzaga University’s Myrtle Woldson Performing Arts Center opens
New building includes interactive exhibit in tribute to the center’s donor.
University Buildings | May 17, 2019
Designing for the next generation of student life
When a prospective student evaluates an institution, they are imagining whether they can see themselves there as an individual.
Healthcare Facilities | May 16, 2019
ASU Health Futures Center combines a novel design and approach to learning
The trapezoidal shape of the building is an eco-friendly feature.
University Buildings | May 8, 2019
Victory Drive Student Housing project will bring 650 beds to Savannah College of Art and Design
The project will utilize the design-build resources of Clayco and BatesForum.
University Buildings | May 7, 2019
Center for Engineering, Innovation, and Sciences opens on Wentworth Institute of Technology’s Boston campus
Leers Weinzapfel Associates designed the building.
University Buildings | Apr 29, 2019
‘One Harvard’ initiative injects new life into campus center
The university’s Smith Campus Center now offers a centralized gathering place with several dining options.
University Buildings | Apr 24, 2019
Teaching on the cutting edge of design
University of Illinois at Urbana Champaign Campus Instructional Facility will celebrate and foster creativity and interdisciplinary cooperation.
University Buildings | Apr 22, 2019
An old warehouse building becomes the new Campus Center at Springfield Technical Community College
Ann Beha Architects designed the building.
University Buildings | Apr 19, 2019
Curtin University library redevelopment will modernize iconic campus structure
Brutalist structure to be softened with redesign by Schmidt Hammer Lassen Architects.


















