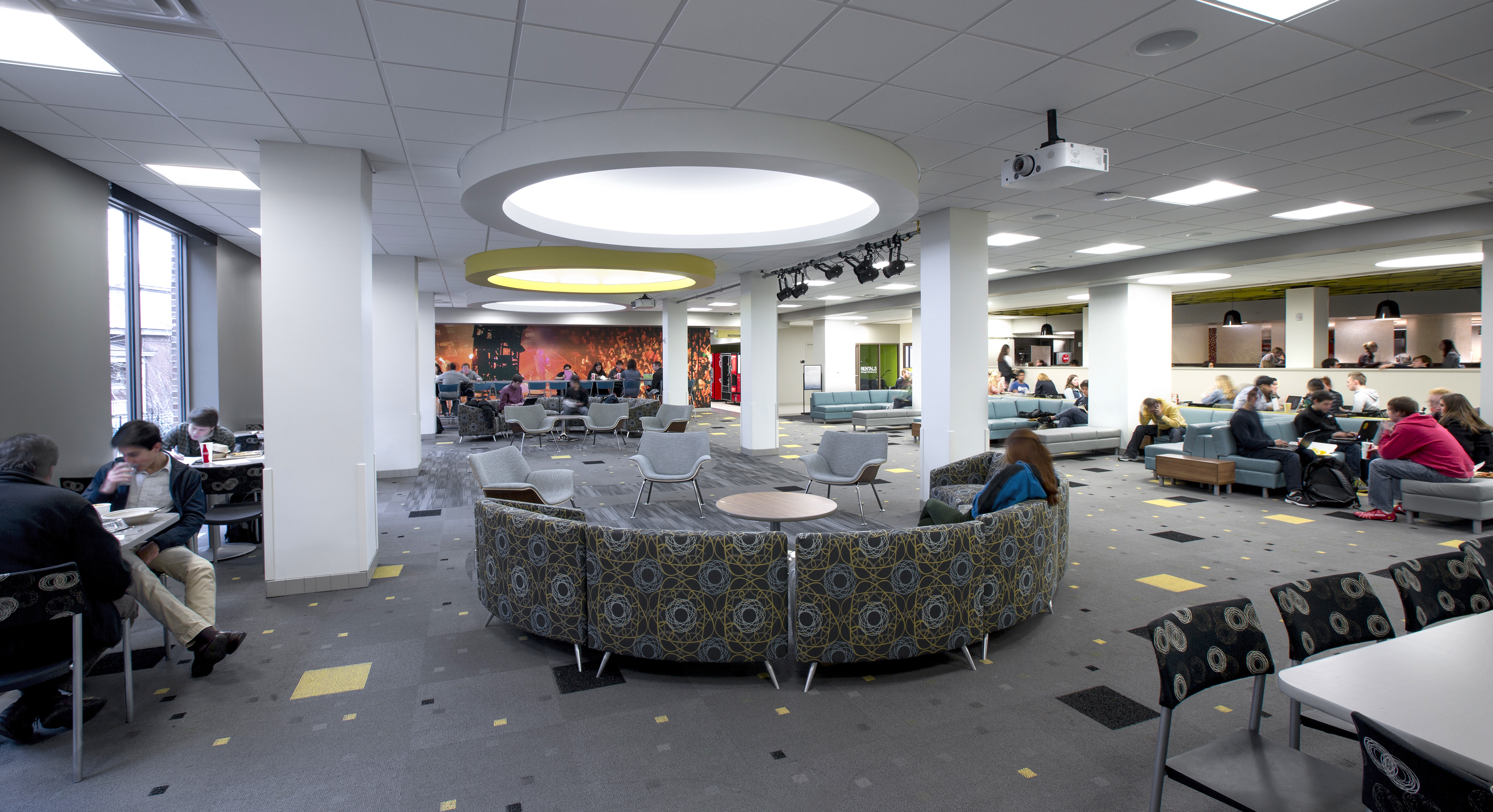Experts from design/planning firm Gresham, Smith and Partners recently posted an intriguing series of blogs about college-age Millennials. Here’s a summary of what Randall Gibson, PE; Mary Couch, NCIDQ, IIDA, LEED AP BD+C; and Brandon Bell had to say about “The New Student”:
LEARN: Colleges and universities have to provide “adaptability, inspiration, and seamless incorporation of technology” throughout the campus. Ergonomic chairs, mobile seating, high-tech A/V equipment, and virtual learning rooms, all enhanced by vibrant colors, are essential. The library must be a “beacon of connectivity,” offering a variety of spaces for small-group study sessions, large-group meetings and events, and one-on-one tutoring. Floor plans should feel open, spacious, easy to maneuver.
“The New Student”
GS&P delved into where Millennials learn, live, shop, and dine.
LIVE: Off-campus housing, such as the GS&P-designed University House at UNC-Charlotte, must rival luxury housing. Fitness rooms, game rooms, study rooms, gourmet kitchens, computer labs, gaming stations, even tanning rooms, have become givens. So are omnipresent WiFi, flat-screen TVs, high-tech computer stations, and conferencing capability. Seating options in break rooms, kitchens, and study rooms should encourage impromptu conversation and interaction.
SHOP: College Millennials gravitate toward mixed-use retail—everything from “sleek and high-tech to vintage,” say the GS&P bloggers. It’s got to be walkable, bikable, or transit accessible. Self-check-out kiosks, free WiFi, and even “flattering lighting” are de rigueur.
Related Stories
University Buildings | Aug 27, 2018
Nebraska’s Midland University receives a new ‘kitchen table’ courtesy KWK Architects
The new gathering space is completed and ready for students returning for fall semester.
University Buildings | Aug 22, 2018
Skanska completes James Madison University’s new dining hall
The three-story building will open for fall semester 2018.
University Buildings | Aug 14, 2018
Following in the Ryan Fieldhouse’s footsteps, Northwestern University’s Walter Athletics Center officially opens
Perkins+Will designed both the Ryan Fieldhouse and the new Walter Athletics Center.
University Buildings | Aug 9, 2018
First innovation building on the master planned UNLV Harry Reid Research and Technology Park breaks ground
The building is the first of many planned for the 122-acre campus.
University Buildings | Aug 6, 2018
Academic honors: The importance of residence halls
Three recent projects demonstrate the dynamic role residence halls are playing on America’s college and university campuses.
University Buildings | Jul 30, 2018
University trends 2018: Schools are desperately searching for ways to economize
Though the U.S. economy is strong with investment gains buoying endowments, colleges and universities face pressures to economize and stretch their capital budgets.
Multifamily Housing | Jul 13, 2018
Student housing vs. multifamily housing—what are the differences?
While student and multi-family housing share a common building form, it’s the student resident that drives the innovation of new spaces.
University Buildings | Jul 11, 2018
Sac State’s new science complex and planetarium nears completion
CO Architects designed the facility.
University Buildings | Jul 5, 2018
Brown University’s Engineering Research Center increases the university’s School of Engineering lab space by 30%
KieranTimberlake designed the facility and Shawmut Design and Construction was the general contractor.
University Buildings | Jul 2, 2018
Columbus State Community College’s new hospitality management and culinary arts building breaks ground
DesignGroup is the architect for the project.


















