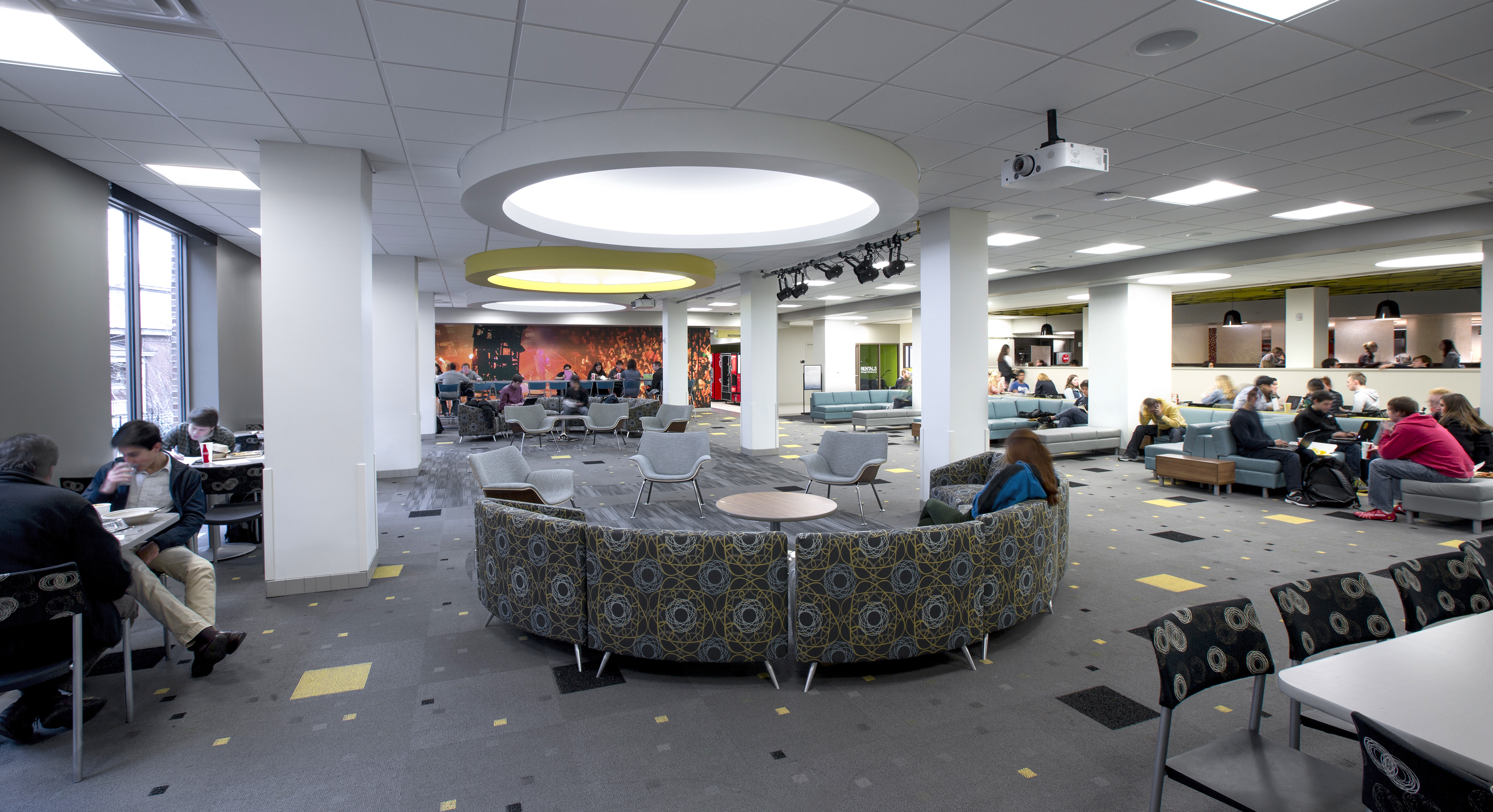Experts from design/planning firm Gresham, Smith and Partners recently posted an intriguing series of blogs about college-age Millennials. Here’s a summary of what Randall Gibson, PE; Mary Couch, NCIDQ, IIDA, LEED AP BD+C; and Brandon Bell had to say about “The New Student”:
LEARN: Colleges and universities have to provide “adaptability, inspiration, and seamless incorporation of technology” throughout the campus. Ergonomic chairs, mobile seating, high-tech A/V equipment, and virtual learning rooms, all enhanced by vibrant colors, are essential. The library must be a “beacon of connectivity,” offering a variety of spaces for small-group study sessions, large-group meetings and events, and one-on-one tutoring. Floor plans should feel open, spacious, easy to maneuver.
“The New Student”
GS&P delved into where Millennials learn, live, shop, and dine.
LIVE: Off-campus housing, such as the GS&P-designed University House at UNC-Charlotte, must rival luxury housing. Fitness rooms, game rooms, study rooms, gourmet kitchens, computer labs, gaming stations, even tanning rooms, have become givens. So are omnipresent WiFi, flat-screen TVs, high-tech computer stations, and conferencing capability. Seating options in break rooms, kitchens, and study rooms should encourage impromptu conversation and interaction.
SHOP: College Millennials gravitate toward mixed-use retail—everything from “sleek and high-tech to vintage,” say the GS&P bloggers. It’s got to be walkable, bikable, or transit accessible. Self-check-out kiosks, free WiFi, and even “flattering lighting” are de rigueur.
Related Stories
K-12 Schools | Aug 18, 2017
How to create healthy learning environments with active design
Active design can be incorporated into any facility or campus with a few simple steps.
University Buildings | Aug 8, 2017
Student center(ed): Is the student union the key to retention?
Studies indicate that the longer a student remains on campus—and in an academic mindset—the greater their chance for academic growth and success.
Healthcare Facilities | Aug 8, 2017
Kansas’ only medical school receives new 171,000-sf building
The building was designed to enhance the medical campus’ existing facilities, curriculum, and classrooms.
Laboratories | Aug 3, 2017
Today’s university lab building by the numbers
A three-month study of science facilities conducted by Shepley Bulfinch reveals key findings related to space allocation, size, and cost.
Education Facilities | Aug 3, 2017
School of Communication and Media at Montclair State University merges faculty, professionals, and academic programs
CannonDesign designed the facility, which features a 197-seat presentation hall and various control rooms.
Wood | Jul 10, 2017
University of Idaho Arena plans to make timber a focal point
The project received a Wood Innovation Grant that will help spur construction of the Hastings + Chivetta-designed project.
University Buildings | Jun 29, 2017
Duke University’s new alumni and visitors center is a ‘modern adaptation of the campus’ architectural style’
The project will total about 47,000 sf of new construction and renovations.
University Buildings | Jun 21, 2017
Student residence hall in Lisbon takes biophilic design to the next level
The luxury student accommodations will be Collegiate’s first outside of the U.K.
Building Team Awards | Jun 7, 2017
Blurring the lines: University of Chicago North Residential Commons
Gold Award: The University of Chicago’s new Residential Commons is part campus, part community.
Higher Education | Jun 7, 2017
Building for the future: Five trends in higher education projects
Preparing students for life after graduation has become the primary motivator behind construction initiatives at U.S. colleges and universities.


















