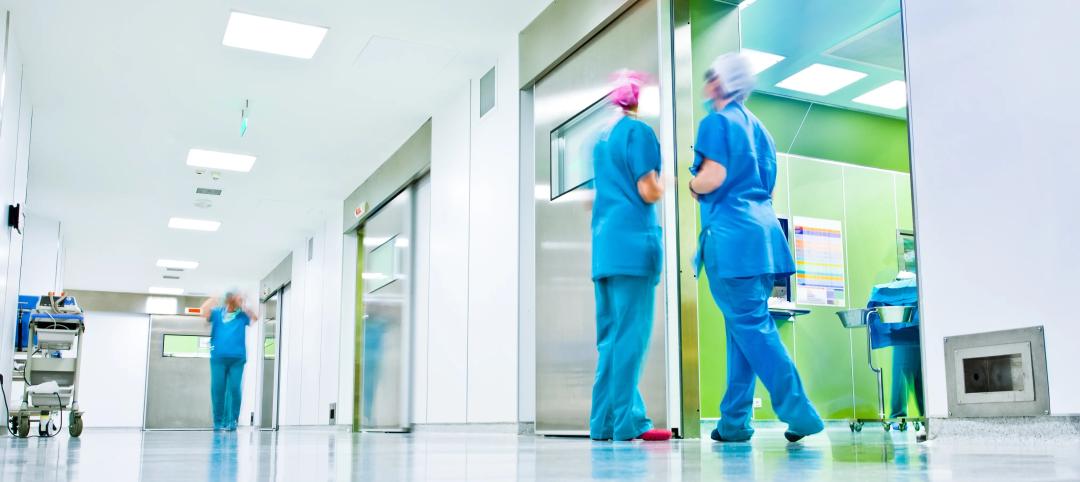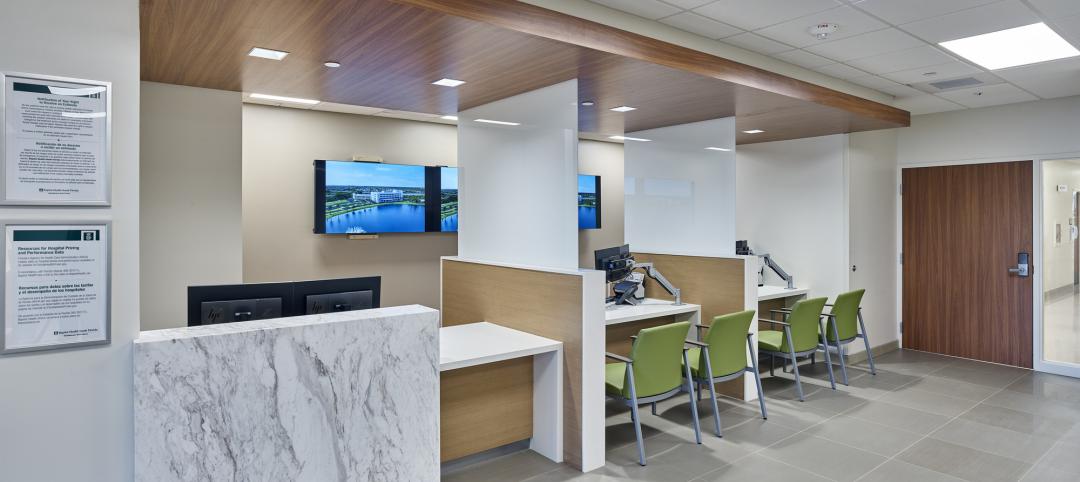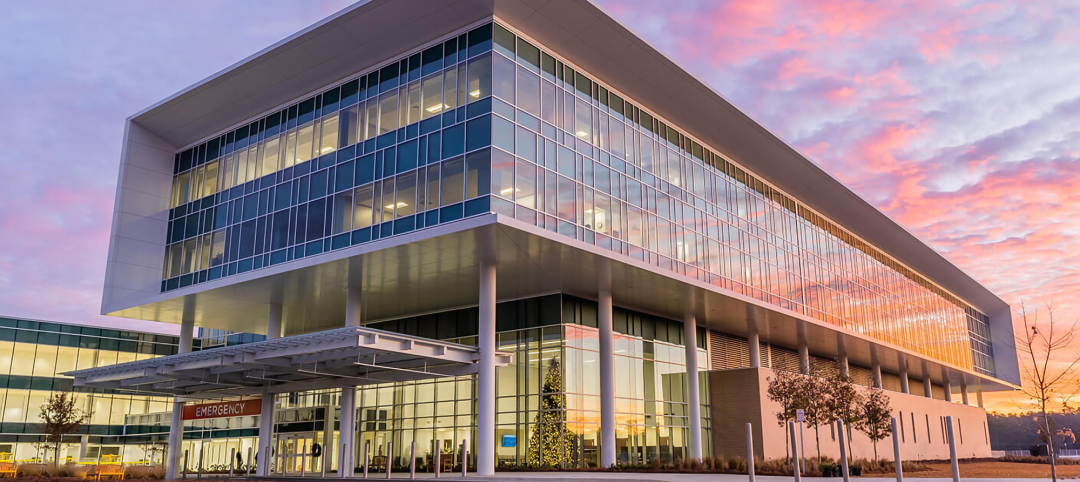The University of Chicago Medicine (UChicago Medicine) is building Chicago’s first freestanding cancer center with inpatient and outpatient services. Aiming to bridge longstanding health disparities on Chicago’s South Side, the $815 million project will consolidate care and about 200 team members currently spread across at least five buildings.
The new facility, which broke ground in September, is expected to open to patients in spring 2027.
Designed by CannonDesign in collaboration with Blue Cottage of CannonDesign and Yazdani Studio, the center will serve both patient and academic needs by supporting the research, diagnosis, treatment, and prevention of cancer. It will have a capacity for up to 200,000 outpatient visits and 5,000 inpatient admissions per year.
The 575,000-sf, seven-story building, with room for expansion, will offer 80 inpatient beds (64 medical-surgical beds and a 16-bed ICU), 90 consultation and outpatient exam rooms, and an urgent care clinic that protects immunocompromised cancer patients from extended emergency room visits. To promote patient comfort and privacy, private infusion bays will be grouped by cancer type.
To improve the patient experience, the new facility will provide support services for patients and their families—including lifestyle classes, nutrition education, survivor support, music therapy, fitness classes, and a retail store selling cancer-specific products such as wigs or clothing with openings for ports. Family-friendly features also will include showers and on-site laundry machines, inpatient family dining areas, and larger consultation rooms for patients who attend appointments with loved ones.
In addition to a ground floor that serves both the University of Chicago campus and the surrounding neighborhood, amenities include a café, wellness and meeting spaces, public art, educational opportunities, and a publicly accessible garden.
The project will create more than 500 construction jobs and will give at least 41% of $435 million in construction contracts to minority- and women-owned firms.
On the Building Team:
Owner: University of Chicago Medicine (UChicago Medicine)
Design architect and architect of record: CannonDesign
MEP engineer: Affiliated Engineers with RTM Engineers
Structural engineer: Thornton Tomasetti
Contractor: Turner Construction








Related Stories
Healthcare Facilities | Feb 21, 2023
Cleveland's Glick Center hospital anchors neighborhood revitalization
The newly opened MetroHealth Glick Center in Cleveland, a replacement acute care hospital for MetroHealth, is the centerpiece of a neighborhood revitalization. The eleven-story structure is located within a ‘hospital-in-a-park’ setting that will provide a bucolic space to the community where public green space is lacking. It will connect patients, visitors, and staff to the emotional and physical benefits of nature.
Multifamily Housing | Feb 16, 2023
Coastal Construction Group establishes an attainable multifamily housing division
Coastal Construction Group, one of the largest privately held construction companies in the Southeast, has announced a new division within their multifamily sector that will focus on the need for attainable housing in South Florida.
Intelligent Lighting | Feb 13, 2023
Exploring intelligent lighting usage in healthcare, commercial facilities
SSR's Todd Herrmann, PE, LEEP AP, explains intelligent lighting's potential use cases in healthcare facilities and more.
Giants 400 | Feb 9, 2023
New Giants 400 download: Get the complete at-a-glance 2022 Giants 400 rankings in Excel
See how your architecture, engineering, or construction firm stacks up against the nation's AEC Giants. For more than 45 years, the editors of Building Design+Construction have surveyed the largest AEC firms in the U.S./Canada to create the annual Giants 400 report. This year, a record 519 firms participated in the Giants 400 report. The final report includes 137 rankings across 25 building sectors and specialty categories.
Giants 400 | Feb 6, 2023
2022 Reconstruction Sector Giants: Top architecture, engineering, and construction firms in the U.S. building reconstruction and renovation sector
Gensler, Stantec, IPS, Alfa Tech, STO Building Group, and Turner Construction top BD+C's rankings of the nation's largest reconstruction sector architecture, engineering, and construction firms, as reported in the 2022 Giants 400 Report.
Healthcare Facilities | Jan 31, 2023
How to solve humidity issues in hospitals and healthcare facilities
Humidity control is one of the top mechanical issues healthcare clients face. SSR's Lee Nordholm, PE, LEED AP, offers tips for handling humidity issues in hospitals and healthcare facilities.
Augmented Reality | Jan 27, 2023
Enhancing our M.O.O.D. through augmented reality therapy rooms
Perkins Eastman’s M.O.O.D. Space aims to make mental healthcare more accessible—and mental health more achievable.
Hospital Design Trends | Jan 19, 2023
Maximizing access for everyone: A closer look at universal design in healthcare facilities
Maria Sanchez, Interior Designer at Gresham Smith, shares how universal design bolsters empathy and equity in healthcare facilities.
Fire and Life Safety | Jan 9, 2023
Why lithium-ion batteries pose fire safety concerns for buildings
Lithium-ion batteries have become the dominant technology in phones, laptops, scooters, electric bikes, electric vehicles, and large-scale battery energy storage facilities. Here’s what you need to know about the fire safety concerns they pose for building owners and occupants.
Healthcare Facilities | Dec 20, 2022
4 triage design innovations for shorter wait times
Perkins and Will shares a nurse's insights on triage design, and how to help emergency departments make the most of their resources.

















