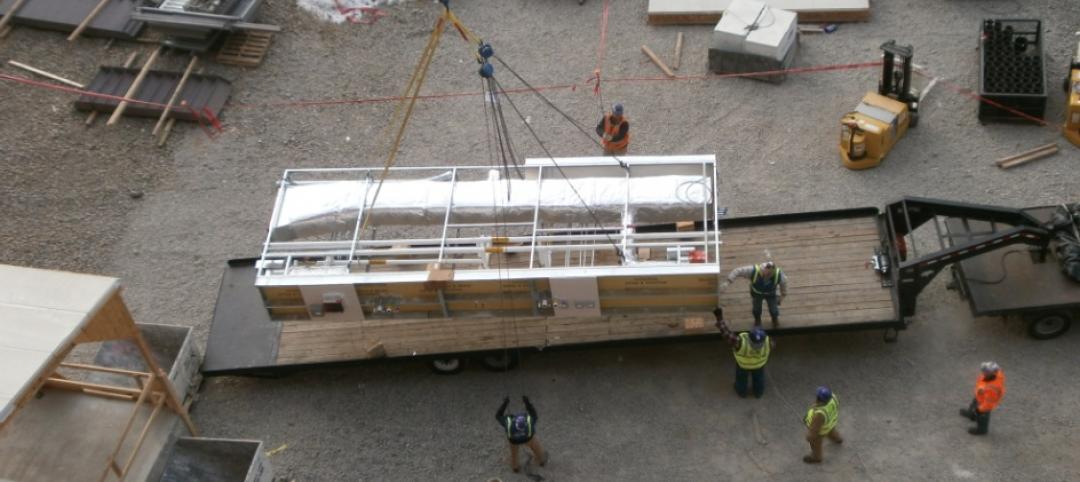The University of Chicago Medicine (UChicago Medicine) is building Chicago’s first freestanding cancer center with inpatient and outpatient services. Aiming to bridge longstanding health disparities on Chicago’s South Side, the $815 million project will consolidate care and about 200 team members currently spread across at least five buildings.
The new facility, which broke ground in September, is expected to open to patients in spring 2027.
Designed by CannonDesign in collaboration with Blue Cottage of CannonDesign and Yazdani Studio, the center will serve both patient and academic needs by supporting the research, diagnosis, treatment, and prevention of cancer. It will have a capacity for up to 200,000 outpatient visits and 5,000 inpatient admissions per year.
The 575,000-sf, seven-story building, with room for expansion, will offer 80 inpatient beds (64 medical-surgical beds and a 16-bed ICU), 90 consultation and outpatient exam rooms, and an urgent care clinic that protects immunocompromised cancer patients from extended emergency room visits. To promote patient comfort and privacy, private infusion bays will be grouped by cancer type.
To improve the patient experience, the new facility will provide support services for patients and their families—including lifestyle classes, nutrition education, survivor support, music therapy, fitness classes, and a retail store selling cancer-specific products such as wigs or clothing with openings for ports. Family-friendly features also will include showers and on-site laundry machines, inpatient family dining areas, and larger consultation rooms for patients who attend appointments with loved ones.
In addition to a ground floor that serves both the University of Chicago campus and the surrounding neighborhood, amenities include a café, wellness and meeting spaces, public art, educational opportunities, and a publicly accessible garden.
The project will create more than 500 construction jobs and will give at least 41% of $435 million in construction contracts to minority- and women-owned firms.
On the Building Team:
Owner: University of Chicago Medicine (UChicago Medicine)
Design architect and architect of record: CannonDesign
MEP engineer: Affiliated Engineers with RTM Engineers
Structural engineer: Thornton Tomasetti
Contractor: Turner Construction








Related Stories
| May 22, 2014
Big Data meets data centers – What the coming DCIM boom means to owners and Building Teams
The demand for sophisticated facility monitoring solutions has spurred a new market segment—data center infrastructure management (DCIM)—that is likely to impact the way data center projects are planned, designed, built, and operated.
| May 21, 2014
Evidence-based design practices for the palliative care environment
Palliative care strives to make patients comfortable as they are receiving treatment for a severe illness. As hospitals seek to avoid Affordable Care Act penalties for poor patient satisfaction, many expect this field to grow quickly.
| May 20, 2014
Kinetic Architecture: New book explores innovations in active façades
The book, co-authored by Arup's Russell Fortmeyer, illustrates the various ways architects, consultants, and engineers approach energy and comfort by manipulating air, water, and light through the layers of passive and active building envelope systems.
| May 20, 2014
Using fire-rated glass in exterior applications
Fire-rated glazing and framing assemblies are just as beneficial on building exteriors as they are on the inside. But knowing how to select the correct fire-rated glass for exterior applications can be confusing. SPONSORED CONTENT
| May 19, 2014
What can architects learn from nature’s 3.8 billion years of experience?
In a new report, HOK and Biomimicry 3.8 partnered to study how lessons from the temperate broadleaf forest biome, which houses many of the world’s largest population centers, can inform the design of the built environment.
| May 14, 2014
Prefab payback: Mortenson quantifies cost and schedule savings from prefabrication techniques
Value-based cost-benefit analysis of prefab approaches on the firm's 360-bed Exempla Saint Joseph Heritage Project shows significant savings for the Building Team.
| May 13, 2014
19 industry groups team to promote resilient planning and building materials
The industry associations, with more than 700,000 members generating almost $1 trillion in GDP, have issued a joint statement on resilience, pushing design and building solutions for disaster mitigation.
| May 11, 2014
Final call for entries: 2014 Giants 300 survey
BD+C's 2014 Giants 300 survey forms are due Wednesday, May 21. Survey results will be published in our July 2014 issue. The annual Giants 300 Report ranks the top AEC firms in commercial construction, by revenue.
| May 7, 2014
Design competition: $900,000 on the line in Las Vegas revitalization challenge
Las Vegas Mayor Carolyn Goodman wants your economic development ideas for remaking four areas within the city, including the Cashman Center and the Las Vegas Medical District.
| May 3, 2014
Health system capital planning for the future: The benefits of master plan portfolio analysis and ambulatory market modeling
Money continues to be scarce, yet U.S. health systems need to invest and re-invest in their physical future. Healthcare facilities planning experts from CBRE Healthcare outline tools and strategies for identifying where to best allocate precious resources.

















