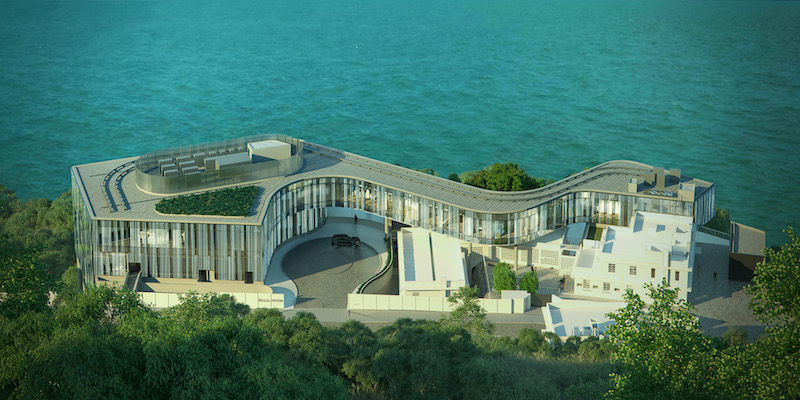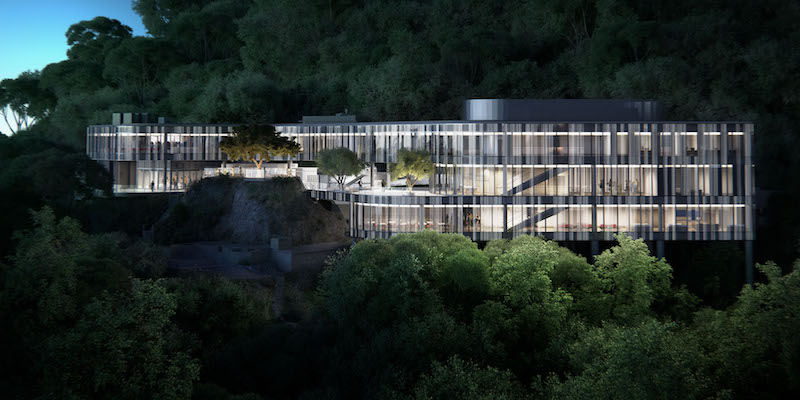A new building for the University of Chicago is currently under construction on Mount Davis in Hong Kong that will establish a hub for education, research, and collaboration once completed.
The new facility, named the Francis and Rose Yuen Center, will house a collection of programs of the University of Chicago Booth School of Business, provide space and support for study abroad programs; facilitate academic exchanges with regional partner institutions; and act as an intellectual home for faculty and student research, collaboration, and engagement in Hong Kong, China, and Asia, the University of Chicago’s website reports.
The facility is being designed by Bing Thom Architects and will offer 52,000 sf of space. The build site holds the historic remains of a military detention center and features overgrown greenery and views of Hong Kong Harbor. Bing Thom Architects’ design respects the heritage buildings and the natural landscape by touching down only at the points of least intrusion and bridging across and connecting the scattered heritage blocks.
The building’s façade uses both glazing and sun screens, providing the overall design with the aesthetic of a high-tech treehouse. Existing hiking trails have been integrated into the new campus, again blending the new structure with its existing historic site.
Construction of the project was supported by a $30 million grant from the Hong Kong Jockey Club. The center is scheduled to open in 2018.
 Rendering courtesy of Bing Thom Architects
Rendering courtesy of Bing Thom Architects
 Rendering courtesy of Bing Thom Architects
Rendering courtesy of Bing Thom Architects
Related Stories
University Buildings | Jan 27, 2020
St. Edward’s University reveals new Recreation and Athletic Center
Specht Architects designed the building.
University Buildings | Jan 6, 2020
Making it: Gen Z learns by doing
This fundamental shift in learning style will have an impact on higher-education space planning.
University Buildings | Dec 17, 2019
Two LMN Architects-designed academic science buildings move forward for completion next year
These facilities will bring several disciplines under one roof.
University Buildings | Dec 12, 2019
HOK will design the Florida Gators new football facility
The facility will be named after longtime donor to the University of Florida and the University Athletic Association James W. “Bill” Heavener.
Wood | Dec 6, 2019
The University of Arkansas is now home to America’s largest mass timber building
A design collaborative led by Leers Weinzapfel Associates, Modus Studio, Mackey Mitchell Architects, and OLIN designed the project.
University Buildings | Nov 1, 2019
Design unveiled for the University of Maryland’s School of Public Policy building
LEO A DALY, in association with VJAA, designed the building.
University Buildings | Oct 28, 2019
Eight projects showcase the latest trends in student housing
Join us on a tour of select student residences at some of America’s top four-year colleges and universities.
University Buildings | Oct 10, 2019
Duke’s Hollows Quad residence halls provide housing for 700 upperclassmen
William Rawn Architects designed the project.
Libraries | Oct 2, 2019
Temple University’s Charles Library includes a ‘BookBot’ storage and retrieval system
The project was designed by Stantec and Snøhetta.
University Buildings | Sep 30, 2019
UMass Amherst’s Worcester Commons to be built on an existing parking lot
Shawmut, in partnership with Perry Dean Rogers and Connor Architecture, are designing the project.

















