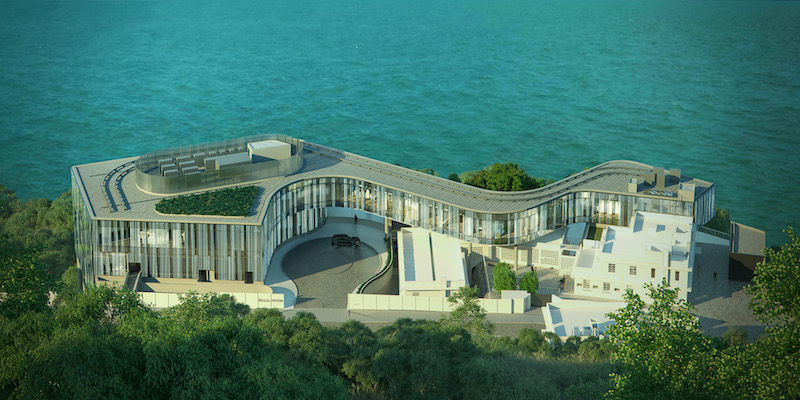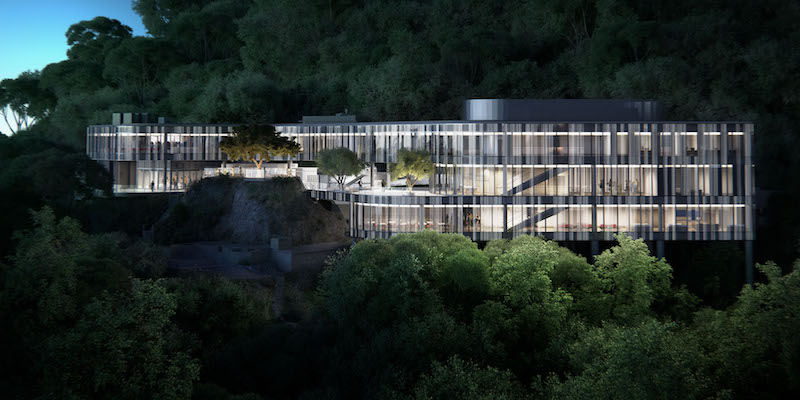A new building for the University of Chicago is currently under construction on Mount Davis in Hong Kong that will establish a hub for education, research, and collaboration once completed.
The new facility, named the Francis and Rose Yuen Center, will house a collection of programs of the University of Chicago Booth School of Business, provide space and support for study abroad programs; facilitate academic exchanges with regional partner institutions; and act as an intellectual home for faculty and student research, collaboration, and engagement in Hong Kong, China, and Asia, the University of Chicago’s website reports.
The facility is being designed by Bing Thom Architects and will offer 52,000 sf of space. The build site holds the historic remains of a military detention center and features overgrown greenery and views of Hong Kong Harbor. Bing Thom Architects’ design respects the heritage buildings and the natural landscape by touching down only at the points of least intrusion and bridging across and connecting the scattered heritage blocks.
The building’s façade uses both glazing and sun screens, providing the overall design with the aesthetic of a high-tech treehouse. Existing hiking trails have been integrated into the new campus, again blending the new structure with its existing historic site.
Construction of the project was supported by a $30 million grant from the Hong Kong Jockey Club. The center is scheduled to open in 2018.
 Rendering courtesy of Bing Thom Architects
Rendering courtesy of Bing Thom Architects
 Rendering courtesy of Bing Thom Architects
Rendering courtesy of Bing Thom Architects
Related Stories
University Buildings | Apr 16, 2019
UMass Amherst’s new copper-clad Business Innovation Hub adds 70,000 sf to the university’s business school
Bjarke Ingels Group designed the facility.
University Buildings | Apr 9, 2019
17-story Data Sciences building to rise on Boston University campus
KPMB Architects is designing the project.
University Buildings | Apr 2, 2019
Denning House completes at Stanford University
Ennead Architects designed the building.
University Buildings | Mar 28, 2019
Tulane University’s new student center combines the old and the new
StudioWTA designed the building.
University Buildings | Mar 27, 2019
Veterans Resource Center at Cypress College breaks ground
Sundt Construction is building the project.
University Buildings | Mar 26, 2019
The Bill & Melinda Gates Center for Computer Science & Engineering opens on the University of Washington campus
LMN Architects designed the facility.
Mixed-Use | Feb 21, 2019
An R&D-oriented innovation district is taking shape in the heart of Durham, N.C.
Its buildout has included converting old tobacco warehouses into offices and labs.
University Buildings | Feb 1, 2019
University of Miami design/build program receives new immersive-learning facility
Professor Rocco Ceo designed the studio space.
University Buildings | Jan 29, 2019
The Colorado School of Mines CoorsTek Center opens
Bohlin Cywinski Jackson designed the building.
University Buildings | Dec 17, 2018
SCUP and University of Pennsylvania School of Nursing release study results on lactation policy and facilities in U.S. higher education
There is a wide variability between how campuses accommodate the needs of breastfeeding mothers.

















