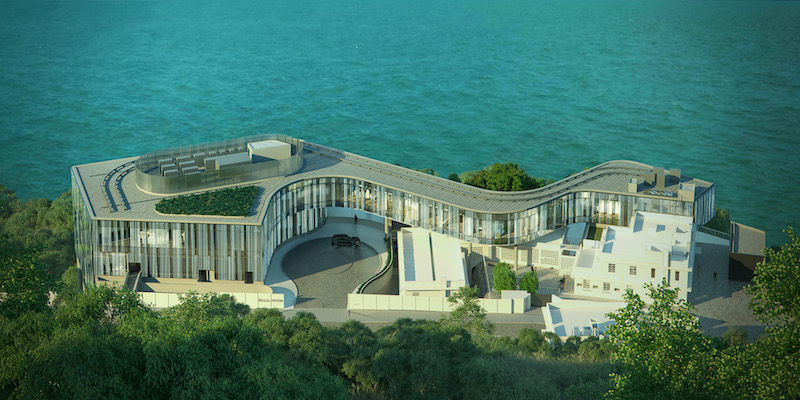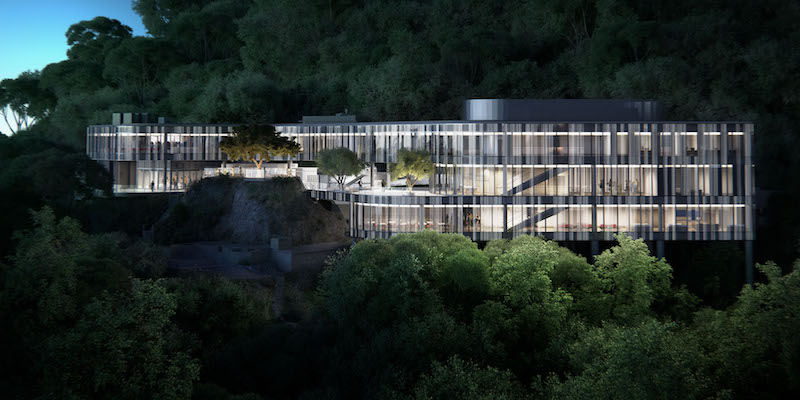A new building for the University of Chicago is currently under construction on Mount Davis in Hong Kong that will establish a hub for education, research, and collaboration once completed.
The new facility, named the Francis and Rose Yuen Center, will house a collection of programs of the University of Chicago Booth School of Business, provide space and support for study abroad programs; facilitate academic exchanges with regional partner institutions; and act as an intellectual home for faculty and student research, collaboration, and engagement in Hong Kong, China, and Asia, the University of Chicago’s website reports.
The facility is being designed by Bing Thom Architects and will offer 52,000 sf of space. The build site holds the historic remains of a military detention center and features overgrown greenery and views of Hong Kong Harbor. Bing Thom Architects’ design respects the heritage buildings and the natural landscape by touching down only at the points of least intrusion and bridging across and connecting the scattered heritage blocks.
The building’s façade uses both glazing and sun screens, providing the overall design with the aesthetic of a high-tech treehouse. Existing hiking trails have been integrated into the new campus, again blending the new structure with its existing historic site.
Construction of the project was supported by a $30 million grant from the Hong Kong Jockey Club. The center is scheduled to open in 2018.
 Rendering courtesy of Bing Thom Architects
Rendering courtesy of Bing Thom Architects
 Rendering courtesy of Bing Thom Architects
Rendering courtesy of Bing Thom Architects
Related Stories
University Buildings | Dec 12, 2018
New Life Science Building at University of Washington designed for the next generation of research and teaching
Perkins+Will designed the facility.
University Buildings | Dec 10, 2018
Suffolk breaks ground on large housing/dining complex for UMass Dartmouth
This is the first phase of a large construction/renovation plan for the school’s main campus.
University Buildings | Nov 26, 2018
Vacant Dartmouth College building to become faculty and graduate student center
Leers Weinzapfel Associates designed the project.
Mixed-Use | Oct 25, 2018
Philadelphia’s uCity Square kicks off major expansion drive
This innovation center has several office, lab, and residential buildings in the works.
University Buildings | Oct 23, 2018
A building designed by architects, for architects
Kansas State University’s new College of Architecture Planning and Design places students at the center of the experience.
University Buildings | Oct 17, 2018
The Rhode Island School of Design receives its first new residence building in 30 years
The building was designed by a former RISD student.
University Buildings | Oct 11, 2018
Chapman University opens new science and engineering center
AC Martin designed the building.
University Buildings | Oct 8, 2018
One size doesn't fit all: Student housing is not a pair of socks
While the programming and design for these buildings all kept a holistic living/learning experience at the core, they also had amazingly different outcomes.
University Buildings | Sep 6, 2018
Construction begins on North Carolina State University’s new engineering building
Skanska is building the facility.
University Buildings | Sep 4, 2018
Rutgers University Welcome Center creates branded experience for visitors and prospective students
JZA+D designed the space.
















