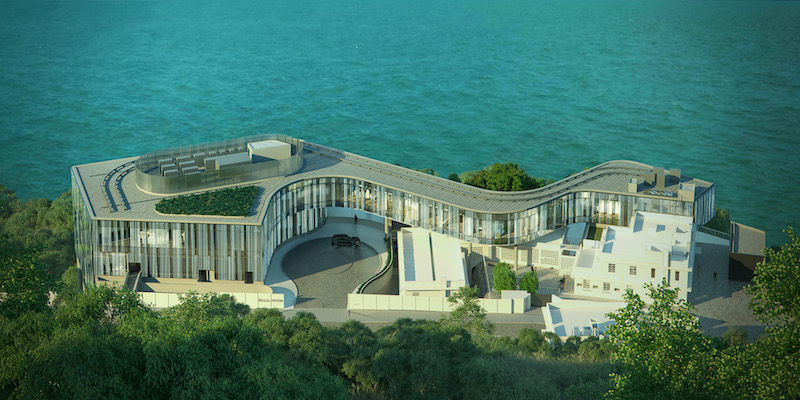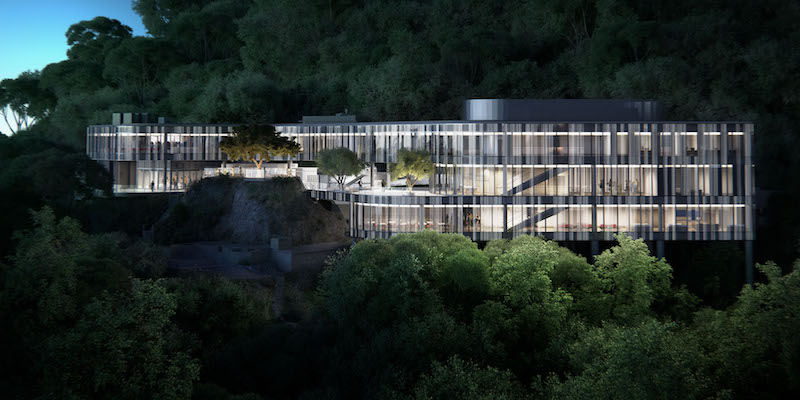A new building for the University of Chicago is currently under construction on Mount Davis in Hong Kong that will establish a hub for education, research, and collaboration once completed.
The new facility, named the Francis and Rose Yuen Center, will house a collection of programs of the University of Chicago Booth School of Business, provide space and support for study abroad programs; facilitate academic exchanges with regional partner institutions; and act as an intellectual home for faculty and student research, collaboration, and engagement in Hong Kong, China, and Asia, the University of Chicago’s website reports.
The facility is being designed by Bing Thom Architects and will offer 52,000 sf of space. The build site holds the historic remains of a military detention center and features overgrown greenery and views of Hong Kong Harbor. Bing Thom Architects’ design respects the heritage buildings and the natural landscape by touching down only at the points of least intrusion and bridging across and connecting the scattered heritage blocks.
The building’s façade uses both glazing and sun screens, providing the overall design with the aesthetic of a high-tech treehouse. Existing hiking trails have been integrated into the new campus, again blending the new structure with its existing historic site.
Construction of the project was supported by a $30 million grant from the Hong Kong Jockey Club. The center is scheduled to open in 2018.
 Rendering courtesy of Bing Thom Architects
Rendering courtesy of Bing Thom Architects
 Rendering courtesy of Bing Thom Architects
Rendering courtesy of Bing Thom Architects
Related Stories
University Buildings | Aug 27, 2018
Nebraska’s Midland University receives a new ‘kitchen table’ courtesy KWK Architects
The new gathering space is completed and ready for students returning for fall semester.
University Buildings | Aug 22, 2018
Skanska completes James Madison University’s new dining hall
The three-story building will open for fall semester 2018.
University Buildings | Aug 14, 2018
Following in the Ryan Fieldhouse’s footsteps, Northwestern University’s Walter Athletics Center officially opens
Perkins+Will designed both the Ryan Fieldhouse and the new Walter Athletics Center.
University Buildings | Aug 9, 2018
First innovation building on the master planned UNLV Harry Reid Research and Technology Park breaks ground
The building is the first of many planned for the 122-acre campus.
University Buildings | Aug 6, 2018
Academic honors: The importance of residence halls
Three recent projects demonstrate the dynamic role residence halls are playing on America’s college and university campuses.
University Buildings | Jul 30, 2018
University trends 2018: Schools are desperately searching for ways to economize
Though the U.S. economy is strong with investment gains buoying endowments, colleges and universities face pressures to economize and stretch their capital budgets.
Multifamily Housing | Jul 13, 2018
Student housing vs. multifamily housing—what are the differences?
While student and multi-family housing share a common building form, it’s the student resident that drives the innovation of new spaces.
University Buildings | Jul 11, 2018
Sac State’s new science complex and planetarium nears completion
CO Architects designed the facility.
University Buildings | Jul 5, 2018
Brown University’s Engineering Research Center increases the university’s School of Engineering lab space by 30%
KieranTimberlake designed the facility and Shawmut Design and Construction was the general contractor.
University Buildings | Jul 2, 2018
Columbus State Community College’s new hospitality management and culinary arts building breaks ground
DesignGroup is the architect for the project.

















