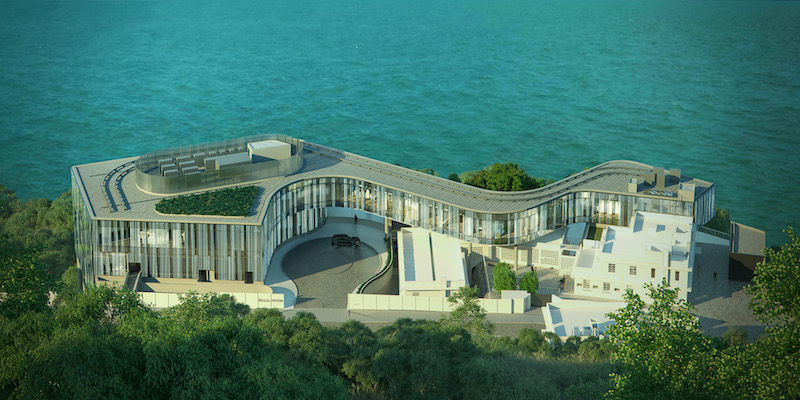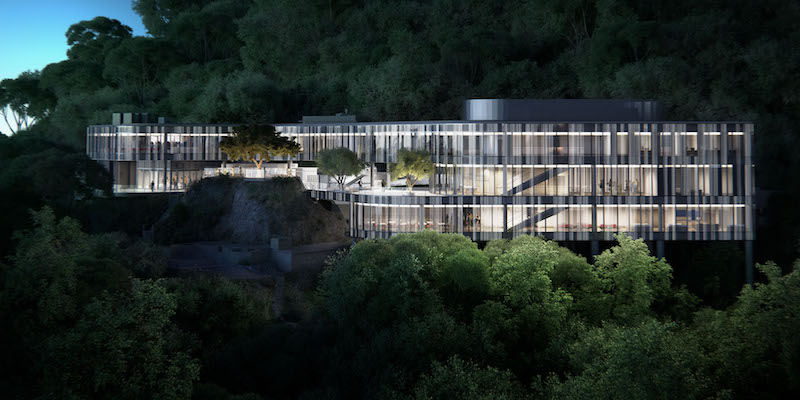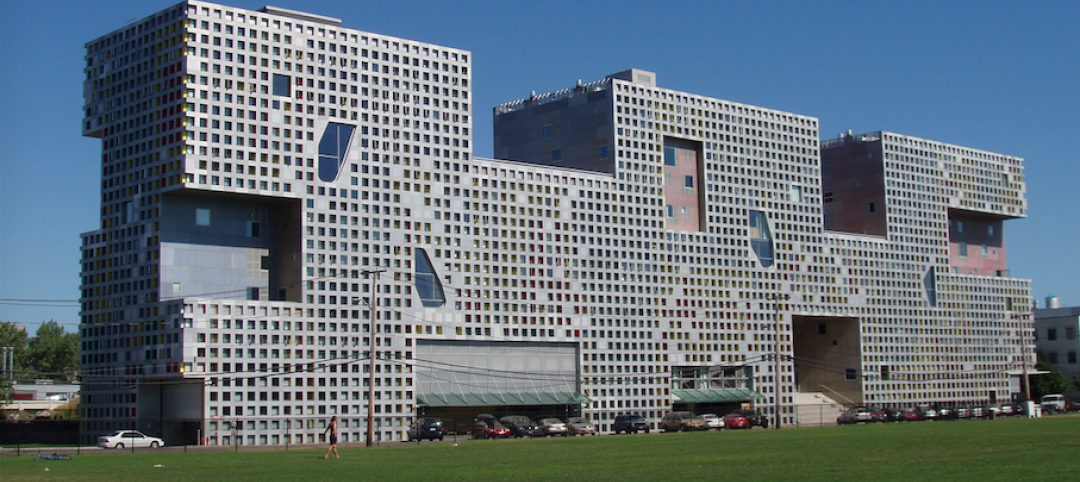A new building for the University of Chicago is currently under construction on Mount Davis in Hong Kong that will establish a hub for education, research, and collaboration once completed.
The new facility, named the Francis and Rose Yuen Center, will house a collection of programs of the University of Chicago Booth School of Business, provide space and support for study abroad programs; facilitate academic exchanges with regional partner institutions; and act as an intellectual home for faculty and student research, collaboration, and engagement in Hong Kong, China, and Asia, the University of Chicago’s website reports.
The facility is being designed by Bing Thom Architects and will offer 52,000 sf of space. The build site holds the historic remains of a military detention center and features overgrown greenery and views of Hong Kong Harbor. Bing Thom Architects’ design respects the heritage buildings and the natural landscape by touching down only at the points of least intrusion and bridging across and connecting the scattered heritage blocks.
The building’s façade uses both glazing and sun screens, providing the overall design with the aesthetic of a high-tech treehouse. Existing hiking trails have been integrated into the new campus, again blending the new structure with its existing historic site.
Construction of the project was supported by a $30 million grant from the Hong Kong Jockey Club. The center is scheduled to open in 2018.
 Rendering courtesy of Bing Thom Architects
Rendering courtesy of Bing Thom Architects
 Rendering courtesy of Bing Thom Architects
Rendering courtesy of Bing Thom Architects
Related Stories
University Buildings | Jan 18, 2018
New living/learning facility at the University of Illinois at Chicago breaks ground
Solomon Cordwell Buenz (SCB) designed the facility.
Game Changers | Jan 12, 2018
‘Kit of parts’ anchors university’s remake
Sasaki designs interchangeable spaces to support a major educational shift at Mexico’s largest university system.
Education Facilities | Jan 8, 2018
Three former school buildings are repurposed to create mini-campus for teacher education
The $25.3 million project is currently under construction on the Winona State University campus.
Healthcare Facilities | Jan 6, 2018
A new precision dental center embodies Columbia University’s latest direction for oral medicine education
The facility, which nests at “the core” of the university’s Medical Center, relies heavily on technology and big data.
Big Data | Jan 5, 2018
In the age of data-driven design, has POE’s time finally come?
At a time when research- and data-based methods are playing a larger role in architecture, there remains a surprisingly scant amount of post-occupancy research. But that’s starting to change.
Mixed-Use | Jan 5, 2018
USC Village is the largest development in the history of the University of Southern California
USC Village comprises six buildings and 1.25 million sf.
Adaptive Reuse | Jan 4, 2018
Student housing development on Chapman University campus includes adaptive reuse of 1918 packing house
The Packing House was originally built for the Santiago Orange Growers Association.
University Buildings | Dec 20, 2017
New residence hall to house 500 students at Duke University
The project was designed by William Rawn Architects and will be built by Skanska.
University Buildings | Dec 5, 2017
UCLA’s Hedrick Study combines a library, lounge, and dining hall
Johnson Favaro designed the space.
University Buildings | Dec 4, 2017
The University of Nebraska’s new College of Business building highlights entrepreneur alumni and corporate leaders
Numerous storytelling spaces and displays are located throughout the building.

















