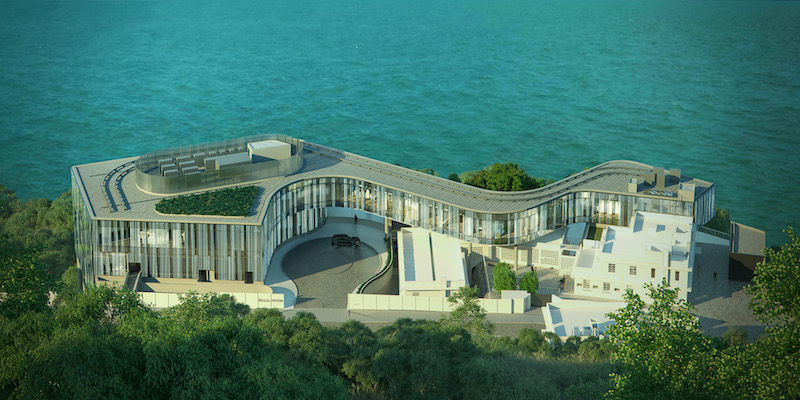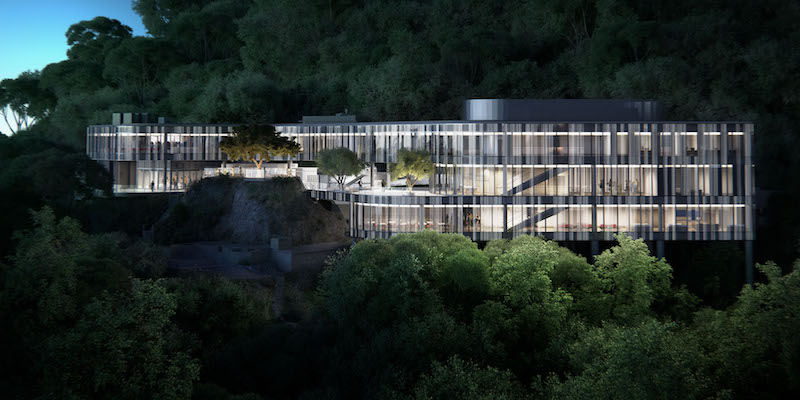A new building for the University of Chicago is currently under construction on Mount Davis in Hong Kong that will establish a hub for education, research, and collaboration once completed.
The new facility, named the Francis and Rose Yuen Center, will house a collection of programs of the University of Chicago Booth School of Business, provide space and support for study abroad programs; facilitate academic exchanges with regional partner institutions; and act as an intellectual home for faculty and student research, collaboration, and engagement in Hong Kong, China, and Asia, the University of Chicago’s website reports.
The facility is being designed by Bing Thom Architects and will offer 52,000 sf of space. The build site holds the historic remains of a military detention center and features overgrown greenery and views of Hong Kong Harbor. Bing Thom Architects’ design respects the heritage buildings and the natural landscape by touching down only at the points of least intrusion and bridging across and connecting the scattered heritage blocks.
The building’s façade uses both glazing and sun screens, providing the overall design with the aesthetic of a high-tech treehouse. Existing hiking trails have been integrated into the new campus, again blending the new structure with its existing historic site.
Construction of the project was supported by a $30 million grant from the Hong Kong Jockey Club. The center is scheduled to open in 2018.
 Rendering courtesy of Bing Thom Architects
Rendering courtesy of Bing Thom Architects
 Rendering courtesy of Bing Thom Architects
Rendering courtesy of Bing Thom Architects
Related Stories
University Buildings | May 5, 2017
'Escape forward': How one public university plans to grow
How can public institutions expect to survive and thrive in Illinois' turbulent environment? The answer, for one school anyways, is to think and act like entrepreneurs.
University Buildings | Apr 28, 2017
Suburban Chicago college breaks ground on aviation-themed student center
The design of the center is meant to pay tribute to the university’s heritage in aviation and aeronautics.
University Buildings | Apr 26, 2017
UMass Amherst is home to America’s first CLT academic building
The building brings the architecture, landscape architecture, and building technology departments under one roof.
Sponsored | Ceilings | Apr 17, 2017
University of Toronto Scarborough Campus building meets aesthetic, performance and sustainability goals with Rockfon ceiling systems
The University of Toronto’s $52.5 million, 126,788-square-foot Environmental Science & Chemistry Building is the newest addition to the Scarborough campus in Toronto, Ontario, Canada.
Products and Materials | Mar 28, 2017
Mondopads highlight Portland State University’s new Decision Theater
A total of seven InFocus Mondopads were used in the room to accommodate large group work and individual study.
University Buildings | Mar 14, 2017
Fresh off NCAA national title, Clemson opens plush football operations complex
The 142,500-sf facility, which opened just three weeks after Clemson’s national championship win over the University of Alabama, adjoins the indoor practice facility and outdoor practice fields, consolidating football operations into one complex.
University Buildings | Mar 8, 2017
Massive mixed-use residential village on USC’s Los Angeles campus on schedule to open this fall
Prefabrication of the six buildings’ walls reduced construction time by a year.
School Construction | Feb 26, 2017
A new survey finds education construction activity going strong this year
Surveys of school districts and colleges, though, raise questions about financing for future projects.
University Buildings | Jan 10, 2017
UMass Amherst’s Isenberg School of Business to receive modern, twisted addition from BIG
The 70,000-sf building was developed in collaboration with Boston-based Goody Clancy.
University Buildings | Jan 9, 2017
Massive student housing project in Texas will be ready this Fall
Developers hope the early opening of some units sets the tone for the community and future rentals.

















