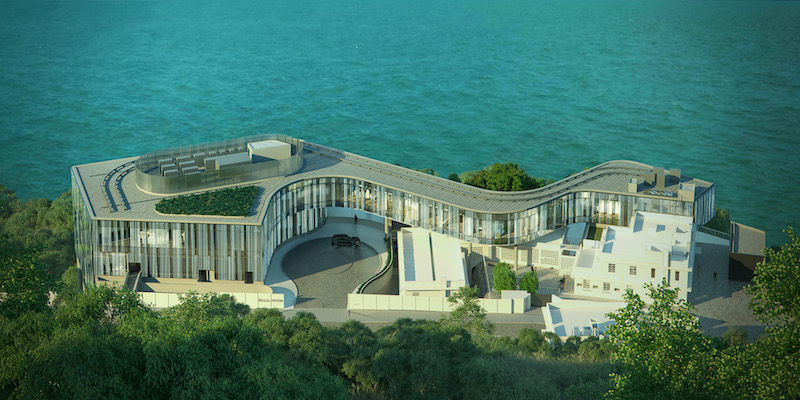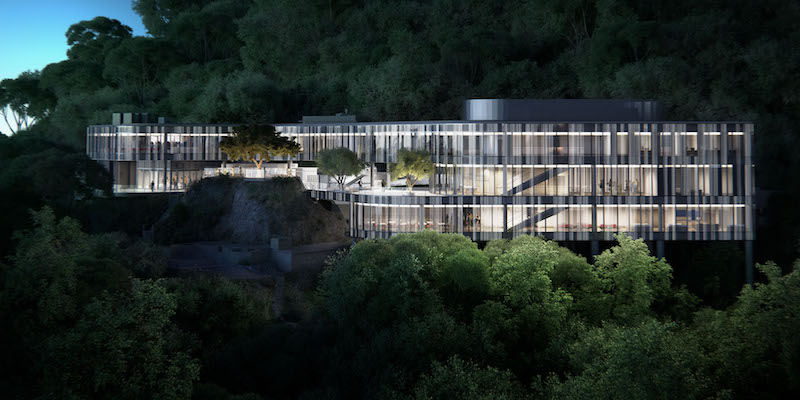A new building for the University of Chicago is currently under construction on Mount Davis in Hong Kong that will establish a hub for education, research, and collaboration once completed.
The new facility, named the Francis and Rose Yuen Center, will house a collection of programs of the University of Chicago Booth School of Business, provide space and support for study abroad programs; facilitate academic exchanges with regional partner institutions; and act as an intellectual home for faculty and student research, collaboration, and engagement in Hong Kong, China, and Asia, the University of Chicago’s website reports.
The facility is being designed by Bing Thom Architects and will offer 52,000 sf of space. The build site holds the historic remains of a military detention center and features overgrown greenery and views of Hong Kong Harbor. Bing Thom Architects’ design respects the heritage buildings and the natural landscape by touching down only at the points of least intrusion and bridging across and connecting the scattered heritage blocks.
The building’s façade uses both glazing and sun screens, providing the overall design with the aesthetic of a high-tech treehouse. Existing hiking trails have been integrated into the new campus, again blending the new structure with its existing historic site.
Construction of the project was supported by a $30 million grant from the Hong Kong Jockey Club. The center is scheduled to open in 2018.
 Rendering courtesy of Bing Thom Architects
Rendering courtesy of Bing Thom Architects
 Rendering courtesy of Bing Thom Architects
Rendering courtesy of Bing Thom Architects
Related Stories
| Feb 18, 2013
Top 10 kitchen and bath design trends for 2013
Gray color schemes and transitional styles are among the top trends identified by more than 300 kitchen and bath design experts surveyed by the National Kitchen & Bath Association (NKBA).
| Feb 15, 2013
Could the student housing boom lead to a bubble?
Student housing has been one of the bright spots in the multifamily construction sector in recent years. But experts say there should be cause for concern for oversupply in the market.
| Feb 8, 2013
Isabella Stewart Gardner Museum’s new wing voted Boston’s 'most beautiful new building'
Bostonians voted the Isabella Stewart Gardner Museum's new wing the People's Choice Award winner for 2012, honoring the project as the city's "most beautiful new building" for the calendar year. The new wing, designed by Renzo Piano and Stantec, beat out three other projects on the short list.
| Feb 5, 2013
8 eye-popping wood building projects
From 100-foot roof spans to novel reclaimed wood installations, the winners of the 2013 National Wood Design Awards push the envelope in wood design.
| Jan 29, 2013
Trinitas and Harrison Street Break Ground Near University of Kentucky
The 699-bed Collegiate on Angliana, with an anticipated opening date of August 2013, will serve students attending the University of Kentucky (UK).
| Jan 18, 2013
BLT Architects Selected to Complete New Project for Drexel University
The Dornsife Center for Neighborhood Partnerships is expected to open in 2014
| Jan 2, 2013
Trends Report: New facilities enhance the quality of campus life
Colleges and universities are building state-of-the-art student unions, dining halls, and other non-academic buildings to enrich the campus experience, boost enrollment, and stay competitive.
| Dec 9, 2012
AIA: Laboratory design, building for breakthrough science
To earn 1.0 AIA/CES learning units, study the article carefully and take the exam.
| Dec 6, 2012
Cornell University students finding solace on indoor library lawns
Potted plants and comfortable chairs are placed around the grass, encouraging students to lounge there during one of the most stressful times of the academic year.
| Nov 20, 2012
PC Construction completes Juniper Hall at Champlain College
Juniper Hall is on track for LEED Gold certification from the U.S. Green Building Council.















