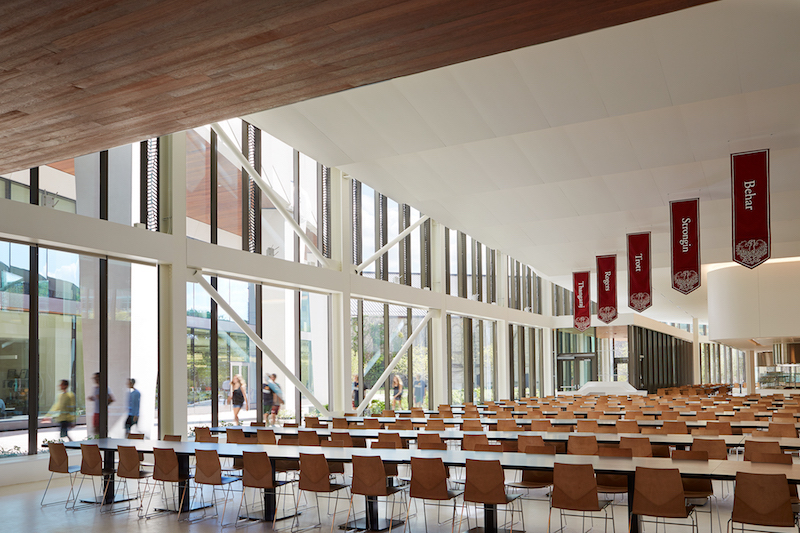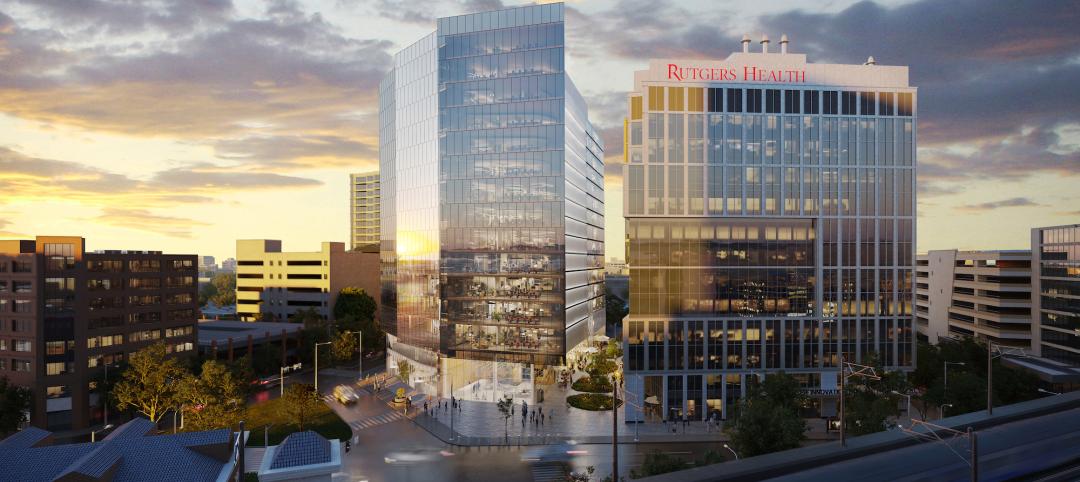On Saturday, Sept. 17, the University of Chicago will open its three-building, 394,000-sf Campus North Residential Commons that the college and its AEC partners are hoping can serve as a “front door” to the college.
The $150 million Commons, designed by Studio Gang Architects and built by Mortenson Construction, is situated on 195,480 sf at the north edge of campus. Its towers range from five to 15 stories tall, peaking at 164 feet. The towers have a total of 800 student beds within 252 single rooms and 193 double rooms that are organized into eight three-level “houses,” named after prominent members of the university’s community, including Dean John W. Boyer, who has led the college for the past 24 years.
“We designed an architecture that really feels like home for the students, but that simultaneously opens to and engages with the community,” Jeanne Gang, founding principal of Studio Gang Architects, told UChicagoNews.
The towers are connected by a second-floor common space. There are five music practices rooms and eight pianos; and two classrooms for campus-wide use. There is 23,603 sf of resident-only landscaped courtyards located above ground level. And a 48,791-sf green roof is set up to retain rainwater on site (the building is shooting for LEED Gold certification).
The top floor includes a multipurpose room, 14 group study spaces, and a 24-hour reading room. The first-floor area offers 12,000 sf of retail space for vendors Heritage Bicycles, Insomnia Cookies, TimBuk2 (which sells backpacks and messenger bags), and Dollop Coffee Co., whose shop is at the center of the building.
Other amenities include 118,150 sf of landscaped quadrangle, streetscape, and plaza. The university worked with the city to turn one street, Greenwood Avenue, into a pedestrian landscape connection linking the street on which the Commons sits with several athletic and arts centers on campus.

The 450-seat Frank and Laura Baker Dining Commons within the residential hall is organized so that students sit at tables whose names correspond to their residence “houses.” Image: Steve Hall ©Hedrick Blessing.
Within the Commons is the 28,000-sf Frank and Laura Baker Dining Commons, named after an alumnus, Frank Baker, who last year made a $7 million gift to the university to endow undergraduate scholarships and internships for lower-income students of outstanding promise. The dining room’s 450 seats are along tables designated for each of the Commons’ houses.
The building’s design lets in maximum natural light and fresh air into interior spaces. Each student’s residence comes equipped with automated controls to account for variable sun exposure as part of maintaining comfort.
The building’s external envelope consists of 1,034 white precast concrete panels (made from 110 different molds) hung on an aluminum curtain wall. And this building includes the first major application of a two-way radiant slab heating and cooling system in the Chicago region.
The other Building Team members on this design-build project were Magnussen Klemencic Associates (SE), dbHMS (MEP/fire protection engineer), David Mason & Associates (CE), Hanbury (associate architect), Hood Design Studio (landscape concept designer), Terry Guen Landscape Architects (landscape architect), Threshold Acoustics (acoustical designer), Lightswitch Architectural (lighting designer), Jensen Hughes (code consultant), Jenkins & Huntington (elevator consultant), and Transsolar (sustainability consultant).
Related Stories
University Buildings | Aug 7, 2023
Eight-story Vancouver Community College building dedicated to clean energy, electric vehicle education
The Centre for Clean Energy and Automotive Innovation, to be designed by Stantec, will house classrooms, labs, a library and learning center, an Indigenous gathering space, administrative offices, and multiple collaborative learning spaces.
Market Data | Aug 1, 2023
Nonresidential construction spending increases slightly in June
National nonresidential construction spending increased 0.1% in June, according to an Associated Builders and Contractors analysis of data published today by the U.S. Census Bureau. Spending is up 18% over the past 12 months. On a seasonally adjusted annualized basis, nonresidential spending totaled $1.07 trillion in June.
Market Data | Jul 24, 2023
Leading economists call for 2% increase in building construction spending in 2024
Following a 19.7% surge in spending for commercial, institutional, and industrial buildings in 2023, leading construction industry economists expect spending growth to come back to earth in 2024, according to the July 2023 AIA Consensus Construction Forecast Panel.
Mass Timber | Jul 11, 2023
5 solutions to acoustic issues in mass timber buildings
For all its advantages, mass timber also has a less-heralded quality: its acoustic challenges. Exposed wood ceilings and floors have led to issues with excessive noise. Mass timber experts offer practical solutions to the top five acoustic issues in mass timber buildings.
Adaptive Reuse | Jul 6, 2023
The responsibility of adapting historic university buildings
Shepley Bulfinch's David Whitehill, AIA, believes the adaptive reuse of historic university buildings is not a matter of sentimentality but of practicality, progress, and preservation.
University Buildings | Jun 26, 2023
Univ. of Calif. Riverside’s plant research facility enables year-round plant growth
The University of California, Riverside’s new plant research facility, a state-of-the-art greenhouse with best-in-class research and climate control technologies, recently held its grand opening. Construction of the two-story, 30,000 sf facility was completed in 2021. It then went through two years of preparation and testing.
University Buildings | Jun 26, 2023
Addition by subtraction: The value of open space on higher education campuses
Creating a meaningful academic and student life experience on university and college campuses does not always mean adding a new building. A new or resurrected campus quad, recreational fields, gardens, and other greenspaces can tie a campus together, writes Sean Rosebrugh, AIA, LEED AP, HMC Architects' Higher Education Practice Leader.
Standards | Jun 26, 2023
New Wi-Fi standard boosts indoor navigation, tracking accuracy in buildings
The recently released Wi-Fi standard, IEEE 802.11az enables more refined and accurate indoor location capabilities. As technology manufacturers incorporate the new standard in various devices, it will enable buildings, including malls, arenas, and stadiums, to provide new wayfinding and tracking features.
Laboratories | Jun 23, 2023
A New Jersey development represents the state’s largest-ever investment in life sciences and medical education
In New Brunswick, N.J., a life sciences development that’s now underway aims to bring together academics and researchers to work, learn, and experiment under one roof. HELIX Health + Life Science Exchange is an innovation district under development on a four-acre downtown site. At $731 million, HELIX, which will be built in three phases, represents New Jersey’s largest-ever investment in life sciences and medical education, according to a press statement.
Engineers | Jun 14, 2023
The high cost of low maintenance
Walter P Moore’s Javier Balma, PhD, PE, SE, and Webb Wright, PE, identify the primary causes of engineering failures, define proactive versus reactive maintenance, recognize the reasons for deferred maintenance, and identify the financial and safety risks related to deferred maintenance.

















