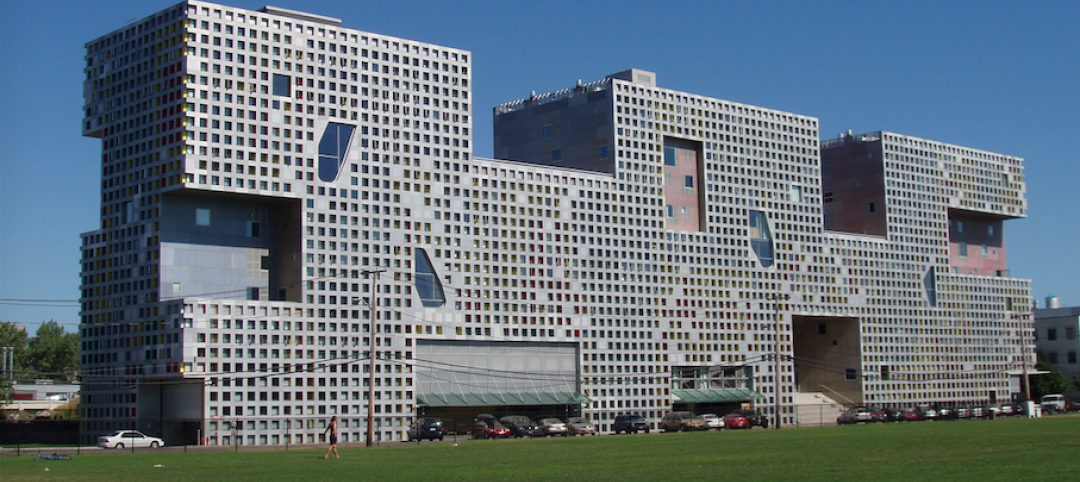The University of Hawaii West Oahu campus is nearing the completion of its newest building, the 43,000-sf Administration and Allied Health Building.
The new $36 million facility consolidates office space for campus leadership into a single location and also provides general purpose classrooms and wet/dry teaching laboratories for microbiology, cellular/molecular, anatomy/physiology, and organic chemistry.
Designed by Perkins+Will’s LA Studio in collaboration with KYA Design Group, the building design was inspired by the gable roof form of historic sugar mills common to the area. The building enclosure utilizes CMU (concrete masonry unit) as a monolithic skin with its texture and pattern inspired by traditional Hawaiian kapa (cloth).
 Courtesy of Perkins+Will's LA Studio.
Courtesy of Perkins+Will's LA Studio.
On the southern facade, deep, open-air lanais (balconies) connect the interior and outdoor circulation. The lanais act as a natural gathering space, an extension of the classroom, and are connected visually and physically to the Great Lawn.
“The challenge was how to best consolidate the distinct functions of teaching labs and classrooms within the same building as office space for the campus administration,” says Mark Tagawa, Associate Principal at Perkins+Will’s LA Studio, in a release. “We wanted to create a facility that interacted with the landscape in a sympathetic way, through water management, landscaping, and materiality. Cultural and ecological appropriateness was our filter for all design decisions.”
 Courtesy of Perkins+Will's LA Studio.
Courtesy of Perkins+Will's LA Studio.
The campus is located on former sugar cane land with a legacy of over 100 years of agriculture. Sustained tilling has left the topsoil depleted of organic matter, which decreases the ability to retain water and support new plant life. The project seeks to rectify this issue by restoring, healing, and rebuilding the topsoil via nitrogen fixing planting, implementing onsite ecological water and nutrient management, and regenerating and reviving native landscaping.
The Administration & Allied Health Building will open to students in spring 2019.
 Courtesy of Perkins+Will's LA Studio.
Courtesy of Perkins+Will's LA Studio.
Related Stories
Game Changers | Jan 12, 2018
‘Kit of parts’ anchors university’s remake
Sasaki designs interchangeable spaces to support a major educational shift at Mexico’s largest university system.
Education Facilities | Jan 8, 2018
Three former school buildings are repurposed to create mini-campus for teacher education
The $25.3 million project is currently under construction on the Winona State University campus.
Healthcare Facilities | Jan 6, 2018
A new precision dental center embodies Columbia University’s latest direction for oral medicine education
The facility, which nests at “the core” of the university’s Medical Center, relies heavily on technology and big data.
Big Data | Jan 5, 2018
In the age of data-driven design, has POE’s time finally come?
At a time when research- and data-based methods are playing a larger role in architecture, there remains a surprisingly scant amount of post-occupancy research. But that’s starting to change.
Mixed-Use | Jan 5, 2018
USC Village is the largest development in the history of the University of Southern California
USC Village comprises six buildings and 1.25 million sf.
Adaptive Reuse | Jan 4, 2018
Student housing development on Chapman University campus includes adaptive reuse of 1918 packing house
The Packing House was originally built for the Santiago Orange Growers Association.
University Buildings | Dec 20, 2017
New residence hall to house 500 students at Duke University
The project was designed by William Rawn Architects and will be built by Skanska.
University Buildings | Dec 5, 2017
UCLA’s Hedrick Study combines a library, lounge, and dining hall
Johnson Favaro designed the space.
University Buildings | Dec 4, 2017
The University of Nebraska’s new College of Business building highlights entrepreneur alumni and corporate leaders
Numerous storytelling spaces and displays are located throughout the building.
Wood | Nov 30, 2017
The first large-scale mass timber residence hall in the U.S. is under construction at the University of Arkansas
Leers Weinzapfel Associates, Modus Studio, Mackey Mitchell Architects, and OLIN collaborated on the design.

















