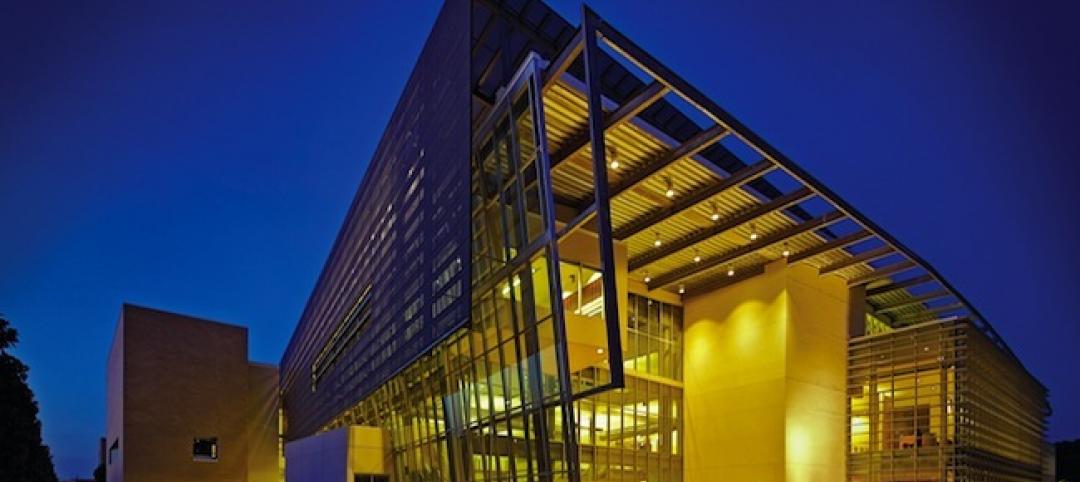The University of Hawaii West Oahu campus is nearing the completion of its newest building, the 43,000-sf Administration and Allied Health Building.
The new $36 million facility consolidates office space for campus leadership into a single location and also provides general purpose classrooms and wet/dry teaching laboratories for microbiology, cellular/molecular, anatomy/physiology, and organic chemistry.
Designed by Perkins+Will’s LA Studio in collaboration with KYA Design Group, the building design was inspired by the gable roof form of historic sugar mills common to the area. The building enclosure utilizes CMU (concrete masonry unit) as a monolithic skin with its texture and pattern inspired by traditional Hawaiian kapa (cloth).
 Courtesy of Perkins+Will's LA Studio.
Courtesy of Perkins+Will's LA Studio.
On the southern facade, deep, open-air lanais (balconies) connect the interior and outdoor circulation. The lanais act as a natural gathering space, an extension of the classroom, and are connected visually and physically to the Great Lawn.
“The challenge was how to best consolidate the distinct functions of teaching labs and classrooms within the same building as office space for the campus administration,” says Mark Tagawa, Associate Principal at Perkins+Will’s LA Studio, in a release. “We wanted to create a facility that interacted with the landscape in a sympathetic way, through water management, landscaping, and materiality. Cultural and ecological appropriateness was our filter for all design decisions.”
 Courtesy of Perkins+Will's LA Studio.
Courtesy of Perkins+Will's LA Studio.
The campus is located on former sugar cane land with a legacy of over 100 years of agriculture. Sustained tilling has left the topsoil depleted of organic matter, which decreases the ability to retain water and support new plant life. The project seeks to rectify this issue by restoring, healing, and rebuilding the topsoil via nitrogen fixing planting, implementing onsite ecological water and nutrient management, and regenerating and reviving native landscaping.
The Administration & Allied Health Building will open to students in spring 2019.
 Courtesy of Perkins+Will's LA Studio.
Courtesy of Perkins+Will's LA Studio.
Related Stories
| May 10, 2014
How your firm can gain an edge on university projects
Top administrators from five major universities describe how they are optimizing value on capital expenditures, financing, and design trends—and how their AEC partners can better serve them and other academic clients.
| May 1, 2014
First look: Cal State San Marcos's posh student union complex
The new 89,000-sf University Student Union at CSUSM features a massive, open-air amphitheater, student activity center with a game lounge, rooftop garden and patio, and ballroom space.
| Apr 29, 2014
USGBC launches real-time green building data dashboard
The online data visualization resource highlights green building data for each state and Washington, D.C.
Smart Buildings | Apr 28, 2014
Cities Alive: Arup report examines latest trends in urban green spaces
From vertical farming to glowing trees (yes, glowing trees), Arup engineers imagine the future of green infrastructure in cities across the world.
| Apr 16, 2014
Upgrading windows: repair, refurbish, or retrofit [AIA course]
Building Teams must focus on a number of key decisions in order to arrive at the optimal solution: repair the windows in place, remove and refurbish them, or opt for full replacement.
| Apr 9, 2014
Steel decks: 11 tips for their proper use | BD+C
Building Teams have been using steel decks with proven success for 75 years. Building Design+Construction consulted with technical experts from the Steel Deck Institute and the deck manufacturing industry for their advice on how best to use steel decking.
| Apr 8, 2014
Science, engineering find common ground on the Northeastern University campus [slideshow]
The new Interdisciplinary Science and Engineering Building is designed to maximize potential of serendipitous meetings between researchers.
| Apr 2, 2014
8 tips for avoiding thermal bridges in window applications
Aligning thermal breaks and applying air barriers are among the top design and installation tricks recommended by building enclosure experts.
| Mar 26, 2014
Callison launches sustainable design tool with 84 proven strategies
Hybrid ventilation, nighttime cooling, and fuel cell technology are among the dozens of sustainable design techniques profiled by Callison on its new website, Matrix.Callison.com.
| Mar 20, 2014
Common EIFS failures, and how to prevent them
Poor workmanship, impact damage, building movement, and incompatible or unsound substrate are among the major culprits of EIFS problems.

















