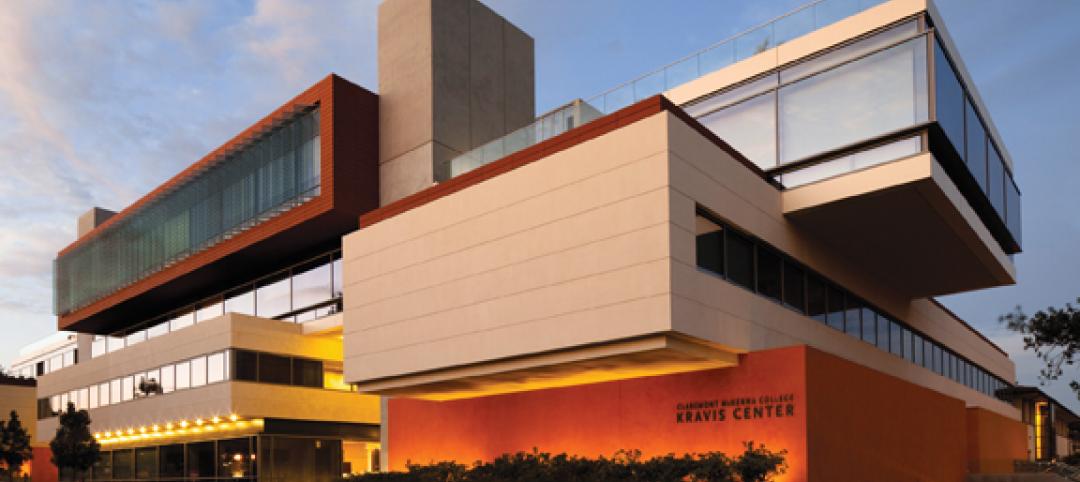A new Student Success Building will serve as the heart of the newly designed University of Louisville’s J.B. Speed School of Engineering. The 115,000-sf structure will greatly increase lab space and consolidate student services to one location.
Currently admissions counselors, academic counselors, tutors, student success coordinators, co-op counselors, and other support teams are located on different floors and in multiple buildings. The plan groups all the support teams into a single connected office suite. A central help desk at the main entrance will assist students to receive the most appropriate support services. Shared collaborative spaces will facilitate regular meetings among the different teams, and shared office support will streamline internal operations.
The new university building will serve as a valuable “home base” for students, especially during their first year. It will house classes, provide access to tutoring, enable meetings with academic and co-op counselors, host student success seminars, offer study spaces and meeting rooms for student groups, and feature an informal recreational area.

An engineering garage space will serve as a hub for hands-on learning and competition team activities. This area will provide ample room for students to work on projects, build prototypes, and conduct experiments. It will be equipped with specialized tools, machinery, and materials to support various engineering disciplines. The garage space will not only enhance students’ technical skills but also promote teamwork, collaboration, and problem-solving abilities. Engineering students will have the opportunity to participate in competitions, where they can apply their knowledge, learn from their peers, and showcase their innovations.
The second and third floors will house lab space for the university’s Conn Center for Renewable Energy Research, where researchers will study solar power, green fuels, and materials. Construction is underway, with an expected completion date of summer 2025.
Owner and/or developer: University of Louisville
Design architect: SmithGroup
Architect of record: Luckett & Farley
MEP engineer: Luckett & Farley
Structural engineer: SmithGroup
General contractor/construction manager: Whittenberg Construction






Related Stories
| Aug 7, 2012
Shedding light on the arts
Renovating Pietro Belluschi’s Juilliard School opens the once-cloistered institution to its Upper West Side community.
| Aug 7, 2012
McCarthy tops out LEED Platinum-designed UCSD Health Sciences Biomedical Research Facility
New laboratory will enable UCSD to recruit and accommodate preeminent faculty.
| Jul 25, 2012
KBE Building renovates UConn dining hall
Construction for McMahon Dining Hall will be completed in September 2012.
| Jul 24, 2012
Military Housing firm announces expansion into student housing
The company has partnered with the military to build, renovate and manage nearly 21,000 homes with more than 65,000 bedrooms, situated on more than 10,000 acres of land nationwide.
| Jul 20, 2012
2012 Giants 300 Special Report
Ranking the leading firms in Architecture, Engineering, and Construction.
| Jul 20, 2012
Higher education market holding steady
But Giants 300 University AEC Firms aren’t expecting a flood of new work.
| Jul 16, 2012
Business school goes for maximum vision, transparency, and safety with fire rated glass
Architects were able to create a 2-hour exit enclosure/stairwell that provided vision and maximum fire safety using fire rated glazing that seamlessly matched the look of other non-rated glazing systems.
| Jul 11, 2012
Perkins+Will designs new home for Gateway Community College
Largest one-time funded Connecticut state project and first designed to be LEED Gold.
| Jul 9, 2012
Integrated Design Group completes UCSB data center
Firm uses European standard of power at USCB North Hall Research Data Center.
















