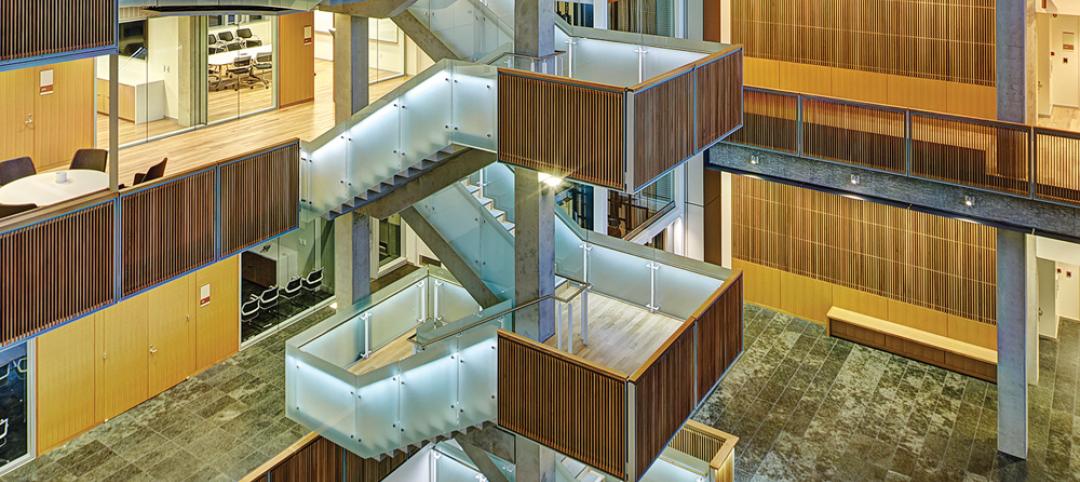The University of Toronto Scarborough Campus (UTSC) is set to receive a new student-centered learning and support hub courtesy of ZAS Architects, in collaboration with CEBRA Architecture.
The design of the building is inspired by the form of a 19th century Printer’s Tray. The building’s four distinct facades mirror the tray’s compartments and represent the diversity of spaces and educational environments within. The framed grid that forms the building’s facade creates a design that combines various volumes, scales, surfaces, and spatial qualities.

The facility is described as a dynamic learning landscape that promotes agile and asynchronous education through a complex arrangement of rooms and open public spaces spanning multiple floors. Artificially-created terrain spills from the outside in to create a hybrid of social and study areas that support campus life.
Students will have access to a multitude of flexible, technology-enabled spaces, including 21 classrooms ranging from a 500-seat auditorium (dubbed the Campfire auditorium) to 24-seat active learning environments. The learning spaces sit on top of each other. Creating opportunities for platform and bleacher seating space known as the Knoll, which scales the roof of the 210-seat Butterfly Cave tiered auditorium.

A large study/social space, dubbed the Office, sits atop the Campfire auditorium, which protrudes two meters above the ground floor. Ascending rows allow for spatial flexibility and create a dynamic viewing experience for students, promoting immersive learning in an interactive, asynchronous environment with surrounding digital screens. The learning landscape extends horizontally across the ground floor, which features a recessed facade that is highly transparent with mullion-free structural glass panes. At the top of the building, meanwhile, two rooftop gardens will merge indoor and outdoor spaces to enhance the public realm within the upper floors.

Health and wellness elements are featured throughout, but are central to the fifth floor, where the campus-wide Student Affairs programs will be consolidated and prioritized into one central and accessible space. This will include counseling and mental health resources, a meditation and breastfeeding room, a physician and nurse office, academic advising and accessibility services, and multiple co-working spaces.



Related Stories
| Sep 15, 2014
Ranked: Top international AEC firms [2014 Giants 300 Report]
Parsons Brinckerhoff, Gensler, and Jacobs top BD+C's rankings of U.S.-based design and construction firms with the most revenue from international projects, as reported in the 2014 Giants 300 Report.
| Sep 9, 2014
Using Facebook to transform workplace design
As part of our ongoing studies of how building design influences human behavior in today’s social media-driven world, HOK’s workplace strategists had an idea: Leverage the power of social media to collect data about how people feel about their workplaces and the type of spaces they need to succeed.
| Sep 7, 2014
Behind the scenes of integrated project delivery — successful tools and applications
The underlying variables and tools used to manage collaboration between teams is ultimately the driving for success with IPD, writes CBRE Healthcare's Megan Donham.
| Sep 3, 2014
New designation launched to streamline LEED review process
The LEED Proven Provider designation is designed to minimize the need for additional work during the project review process.
| Sep 2, 2014
Ranked: Top green building sector AEC firms [2014 Giants 300 Report]
AECOM, Gensler, and Turner top BD+C's rankings of the nation's largest green design and construction firms.
| Aug 19, 2014
HOK to acquire 360 Architecture
Expected to be finalized by the end of October, the acquisition of 360 Architecture will provide immediate benefits to both firms’ clients worldwide as HOK re-enters the sports and entertainment market.
| Jul 30, 2014
Higher ed officials grapple with knotty problems, but construction moves ahead [2014 Giants 300 Report]
University stakeholders face complicated cap-ex stressors, from chronic to impending. Creative approaches to financing, design, and delivery are top-of-mind, according to BD+C's 2014 Giants 300 Report.
| Jul 28, 2014
Reconstruction market benefits from improving economy, new technology [2014 Giants 300 Report]
Following years of fairly lackluster demand for commercial property remodeling, reconstruction revenue is improving, according to the 2014 Giants 300 report.
| Jul 28, 2014
Reconstruction Sector Construction Firms [2014 Giants 300 Report]
Structure Tone, Turner, and Gilbane top Building Design+Construction's 2014 ranking of the largest reconstruction contractor and construction management firms in the U.S.
| Jul 28, 2014
Reconstruction Sector Engineering Firms [2014 Giants 300 Report]
Jacobs, URS, and Wiss, Janney, Elstner top Building Design+Construction's 2014 ranking of the largest reconstruction engineering and engineering/architecture firms in the U.S.















