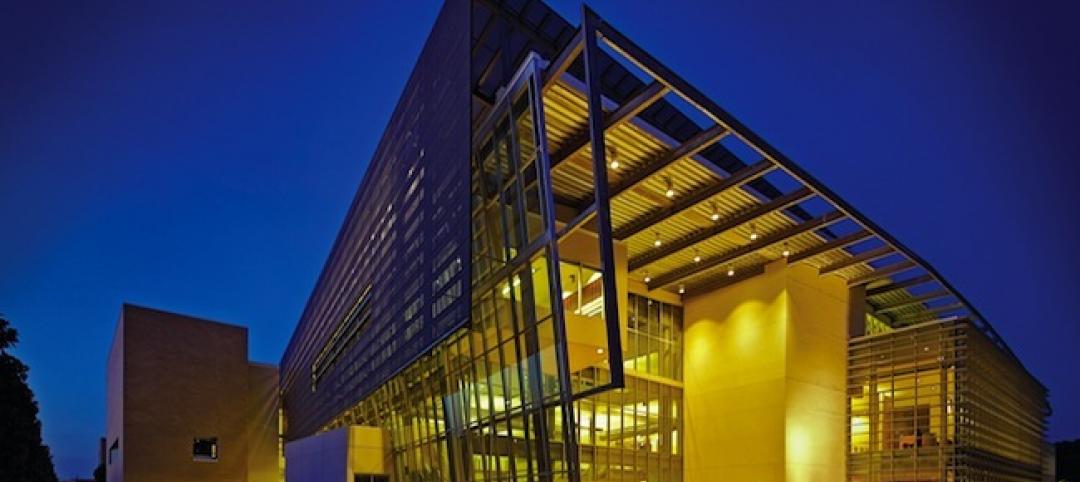The University of Toronto Scarborough Campus (UTSC) is set to receive a new student-centered learning and support hub courtesy of ZAS Architects, in collaboration with CEBRA Architecture.
The design of the building is inspired by the form of a 19th century Printer’s Tray. The building’s four distinct facades mirror the tray’s compartments and represent the diversity of spaces and educational environments within. The framed grid that forms the building’s facade creates a design that combines various volumes, scales, surfaces, and spatial qualities.

The facility is described as a dynamic learning landscape that promotes agile and asynchronous education through a complex arrangement of rooms and open public spaces spanning multiple floors. Artificially-created terrain spills from the outside in to create a hybrid of social and study areas that support campus life.
Students will have access to a multitude of flexible, technology-enabled spaces, including 21 classrooms ranging from a 500-seat auditorium (dubbed the Campfire auditorium) to 24-seat active learning environments. The learning spaces sit on top of each other. Creating opportunities for platform and bleacher seating space known as the Knoll, which scales the roof of the 210-seat Butterfly Cave tiered auditorium.

A large study/social space, dubbed the Office, sits atop the Campfire auditorium, which protrudes two meters above the ground floor. Ascending rows allow for spatial flexibility and create a dynamic viewing experience for students, promoting immersive learning in an interactive, asynchronous environment with surrounding digital screens. The learning landscape extends horizontally across the ground floor, which features a recessed facade that is highly transparent with mullion-free structural glass panes. At the top of the building, meanwhile, two rooftop gardens will merge indoor and outdoor spaces to enhance the public realm within the upper floors.

Health and wellness elements are featured throughout, but are central to the fifth floor, where the campus-wide Student Affairs programs will be consolidated and prioritized into one central and accessible space. This will include counseling and mental health resources, a meditation and breastfeeding room, a physician and nurse office, academic advising and accessibility services, and multiple co-working spaces.



Related Stories
| May 10, 2014
How your firm can gain an edge on university projects
Top administrators from five major universities describe how they are optimizing value on capital expenditures, financing, and design trends—and how their AEC partners can better serve them and other academic clients.
| May 1, 2014
First look: Cal State San Marcos's posh student union complex
The new 89,000-sf University Student Union at CSUSM features a massive, open-air amphitheater, student activity center with a game lounge, rooftop garden and patio, and ballroom space.
| Apr 29, 2014
USGBC launches real-time green building data dashboard
The online data visualization resource highlights green building data for each state and Washington, D.C.
Smart Buildings | Apr 28, 2014
Cities Alive: Arup report examines latest trends in urban green spaces
From vertical farming to glowing trees (yes, glowing trees), Arup engineers imagine the future of green infrastructure in cities across the world.
| Apr 16, 2014
Upgrading windows: repair, refurbish, or retrofit [AIA course]
Building Teams must focus on a number of key decisions in order to arrive at the optimal solution: repair the windows in place, remove and refurbish them, or opt for full replacement.
| Apr 9, 2014
Steel decks: 11 tips for their proper use | BD+C
Building Teams have been using steel decks with proven success for 75 years. Building Design+Construction consulted with technical experts from the Steel Deck Institute and the deck manufacturing industry for their advice on how best to use steel decking.
| Apr 8, 2014
Science, engineering find common ground on the Northeastern University campus [slideshow]
The new Interdisciplinary Science and Engineering Building is designed to maximize potential of serendipitous meetings between researchers.
| Apr 2, 2014
8 tips for avoiding thermal bridges in window applications
Aligning thermal breaks and applying air barriers are among the top design and installation tricks recommended by building enclosure experts.
| Mar 26, 2014
Callison launches sustainable design tool with 84 proven strategies
Hybrid ventilation, nighttime cooling, and fuel cell technology are among the dozens of sustainable design techniques profiled by Callison on its new website, Matrix.Callison.com.
| Mar 20, 2014
Common EIFS failures, and how to prevent them
Poor workmanship, impact damage, building movement, and incompatible or unsound substrate are among the major culprits of EIFS problems.

















