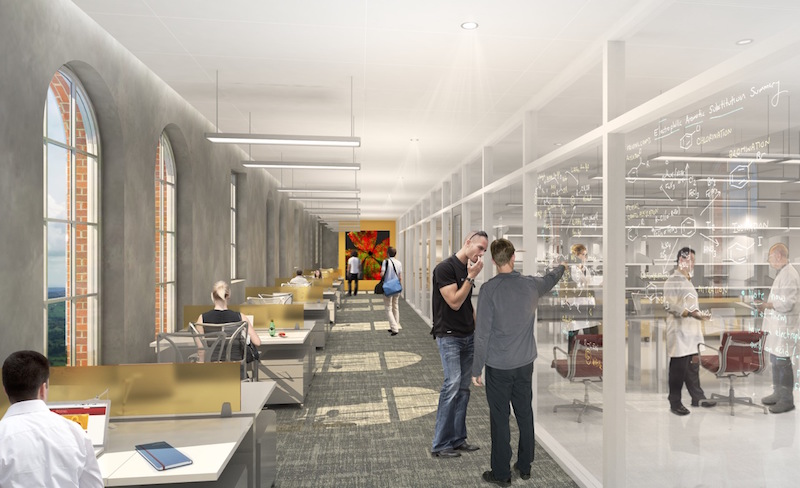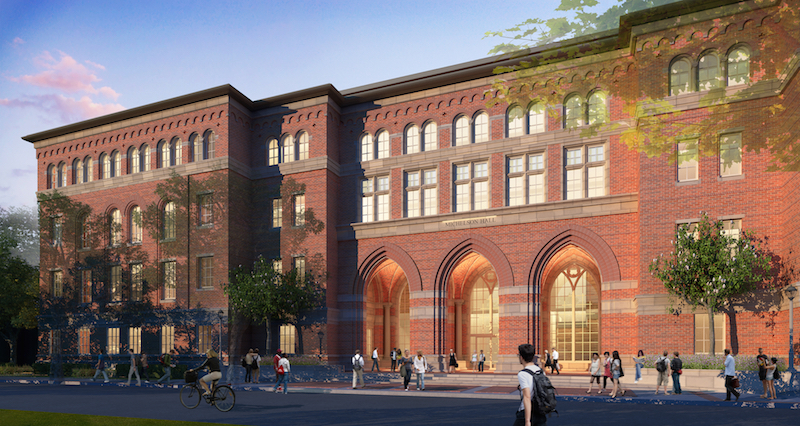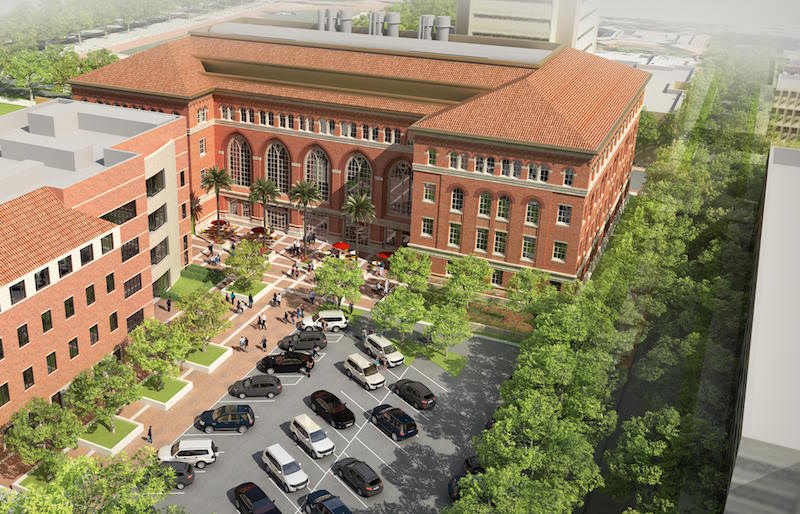The University of Southern California (USC) has scheduled a November 1 dedication ceremony for the Michelson Center for Convergent Bioscience, which at 190,000 sf is the largest academic building on the university’s Pasadena campus.
The Center will provide lab and research facilities for USC’s engineering, arts & sciences, and medical schools. The goal of the Center, according to USC, is to “fast-track detection and cure of diseases by turning biological sciences into a quantitative and predictive science.”
Over several months following the dedication, 300 people will move in. And while only 58% of the lab space has been fitted out for specific use, the infrastructure is in place and the future costs have already been accounted for the eventual fitting out of the unoccupied space, whomever the user.
More important, Michelson is designed, engineered, and constructed with an eye toward space flexibility and the accommodation of whatever equipment might need to be installed in the future, according to Alton Parks, the senior project manager. The hope, too, is that the design provokes interdisciplinary interaction.

Glass walls surround the lab spaces within the Michelson Center, so that occupants can see what their coworkers are doing. The design goal is to encourage interdisciplinary “collision.” Image: USC
HOK is this project’s Executive Architect, Vanderweil Engineers its MEP/FP engineer, and DPR is GC. Construction costs were not disclosed, but in 2014 Dr. Gary K. Michelson—an orthopedic spinal surgeon who made his fortune developing implants, surgical procedures, and instruments—and his wife, Alya, donated $50 million to fund the Center.
The barbell-shaped building has labs at both ends. Right now, the engineering school takes up most of the lab space on the third and fourth floors of the building’s south end. But many of the Center’s unoccupied labs remain unfinished—literally no ceilings, just enough HVAC to meet code—so as not to hamstring any of the schools’ recruitment efforts.
“Fitouts are kind of a shell game, because you really don’t know who’s going to move in,” explained Parks.
Budget cutbacks did not impact the building’s infrastructure, said Parks, which includes 189 miles of wiring, 1 million pounds of ductwork, and is designed for a total of 80 fume hoods.
The Center, which meets California’s Title 24 energy codes, includes an air-handling system that can deliver air over any area of the building, at whatever air-exchange rate is called for. The HVAC system also has the flexibility to service “the outer limits of machines themselves, to their maximum capacity forever,” said Parks.
The Center aggregates several departments that had been spread across campus, and is designed, said Parks, to encourage “collision” among different academic disciplines within the building.
“We needed to do something about silo-ing,” said Parks. So the central areas of the building include conferences rooms on the second and fourth floors. The third floor is dominated by a large central social space called “the living room” that has varied seating, huddle and meeting rooms, and a 22-ft-long community table in the middle. This central space is supported by a kitchen/pantry with refrigerators, vending machines, and sinks.

More than 250,000 bricks were used for the exterior facade of the Michelson Center, which also includes 312 exterior windows and doors. Image: USC
The goal, explained Parks, is to get people working within the building’s north and south wings to mingle and talk on a regular basis in the middle of the Center. There are lots of glass walls throughout, so people working in the building can see what’s going on along its north-south and east-west circulation axes. Interactive video screens adorn the west wall. “Monumental stairs” in front of the building’s entries are meant to stimulate human movement between floors.
Furniture can contribute to convergence, too, said Parks. Two people can work together at the rise-up desks throughout the building. And the Center is the first science building to install a new piece of furniture, designed by Herman Miller, which is kind of a pop-up office: The freestanding, conical module, stationed in the hallways, includes a round table, marker boards, and seating for four or five people. Its curved design dissipates sound.
“This furniture synchronizes with Michelson’s [convergent] intent,” said Parks.
Related Stories
| Jan 13, 2014
Custom exterior fabricator A. Zahner unveils free façade design software for architects
The web-based tool uses the company's factory floor like "a massive rapid prototype machine,” allowing designers to manipulate designs on the fly based on cost and other factors, according to CEO/President Bill Zahner.
| Jan 11, 2014
Getting to net-zero energy with brick masonry construction [AIA course]
When targeting net-zero energy performance, AEC professionals are advised to tackle energy demand first. This AIA course covers brick masonry's role in reducing energy consumption in buildings.
| Jan 8, 2014
Strengthened sprinkler rules could aid push for mid-rise wood structures in Canada
Strengthened sprinkler regulations proposed for the 2015 National Building Code of Canada (NBCC) could help a movement to allow midrise wood structures.
Smart Buildings | Jan 7, 2014
9 mega redevelopments poised to transform the urban landscape
Slowed by the recession—and often by protracted negotiations—some big redevelopment plans are now moving ahead. Here’s a sampling of nine major mixed-use projects throughout the country.
| Dec 13, 2013
Safe and sound: 10 solutions for fire and life safety
From a dual fire-CO detector to an aspiration-sensing fire alarm, BD+C editors present a roundup of new fire and life safety products and technologies.
| Dec 10, 2013
16 great solutions for architects, engineers, and contractors
From a crowd-funded smart shovel to a why-didn’t-someone-do-this-sooner scheme for managing traffic in public restrooms, these ideas are noteworthy for creative problem-solving. Here are some of the most intriguing innovations the BD+C community has brought to our attention this year.
| Nov 27, 2013
Wonder walls: 13 choices for the building envelope
BD+C editors present a roundup of the latest technologies and applications in exterior wall systems, from a tapered metal wall installation in Oklahoma to a textured precast concrete solution in North Carolina.
| Nov 26, 2013
Construction costs rise for 22nd straight month in November
Construction costs in North America rose for the 22nd consecutive month in November as labor costs continued to increase, amid growing industry concern over the tight availability of skilled workers.
| Nov 25, 2013
Building Teams need to help owners avoid 'operational stray'
"Operational stray" occurs when a building’s MEP systems don’t work the way they should. Even the most well-designed and constructed building can stray from perfection—and that can cost the owner a ton in unnecessary utility costs. But help is on the way.
| Nov 15, 2013
Greenbuild 2013 Report - BD+C Exclusive
The BD+C editorial team brings you this special report on the latest green building trends across nine key market sectors.
















