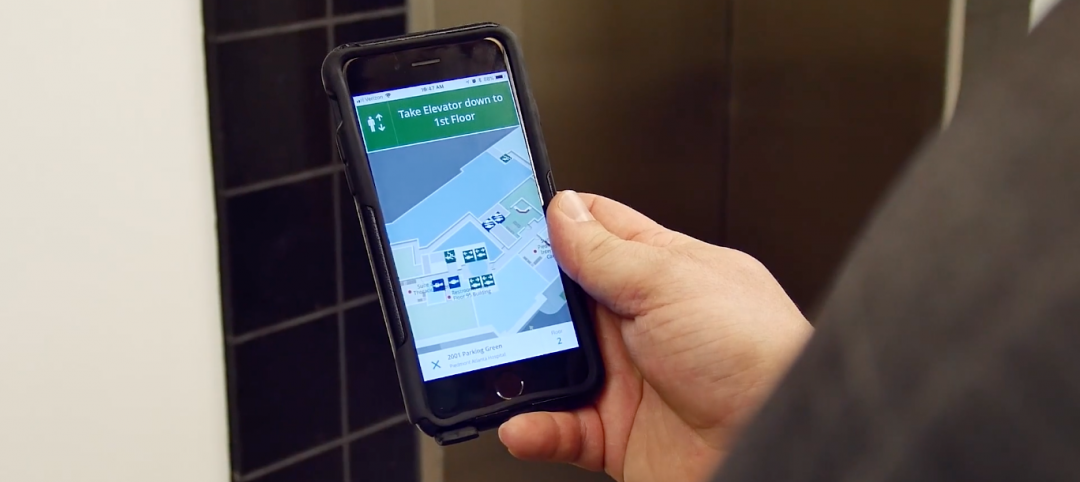Building One was constructed in 1933 as the main hospital on the Veterans Administration’s Bay Pines (Fla.) Medical Campus. At that time, it was known as the National Home for Disabled Volunteer Soldiers. But after a larger replacement hospital was built in 1983, Building One’s role changed to where its first floor currently houses the healthcare system’s Veterans Canteen Services that include a food court, retail store, and barber shop.
The building also offers behavioral health services, and space for administration and support.
Now, a joint venture of the general contractors Eamon Chase, Inc., and Robins & Morton has taken on what will be a two-year interior renovation of the 94,000-sf Building One’s second through fifth floors that convert those spaces, which had previously been classified for institutional and hospital occupancy, to business occupancy to accommodate primary care outpatient services.
The JV team will also conduct a partial renovation of Building One’s first floor and attic levels, as well as exterior work that includes a new accessible covered entry, parking improvements, and landscaping.
THE MAIN HOSPITAL’S KITCHEN GETS A MAKEOVER, TOO

The renovation will strip the building down to its exterior walls. “This will allow [the building team] to swap up the layout of the floors and create a functional space for its future purpose” as an outpatient clinic, says Michael Skrobis, a Senior Project Manager with Robins & Morton.
The estimated construction cost of this renovation is $42 million. The Department of Veterans Affairs has also contracted the Eamon Chase-Robins & Morton JV to renovate an 18,000-sf kitchen in the campus’s main hospital (Building 100), at a cost of around $9 million.
Building One is listed on the National Register of Historic Places. And the project team has a connection to this building’s purpose, as a Service-Disabled Veteran Owned Small Business Mentor Protégé Joint Venture. “A project of this magnitude helps ensure that veterans will continue to receive the healthcare that they have earned,” says Eamon Chase’s president, Brett Sanborn, who is a U.S. Army veteran.
Related Stories
Coronavirus | Apr 10, 2020
COVID-19: Converting existing hospitals, hotels, convention centers, and other alternate care sites for coronavirus patients
COVID-19: Converting existing unused or underused hospitals, hotels, convention centers, and other alternate care sites for coronavirus patients
Coronavirus | Apr 9, 2020
COVID-19 alert: Robins & Morton to convert Miami Beach Convention Center into a 450-bed field hospital
COVID-19 alert: Robins & Morton to convert Miami Beach Convention Center into a 450-bed field hospital
Coronavirus | Apr 4, 2020
COVID-19: Construction completed on first phase of Chicago's McCormick Place into Alternate Care Facility
Walsh Construction, one of the largest contractors in the city of Chicago and in the United States, is leading the temporary conversion of a portion of the McCormick Place Convention Center into an Alternate Care Facility (ACF) for novel coronavirus patients. Construction on the first 500 beds was completed on April 3.
Coronavirus | Apr 1, 2020
TLC’s Michael Sheerin offers guidance on ventilation in COVID-19 healthcare settings
Ventilation engineering guidance for COVID-19 patient rooms
Healthcare Facilities | Mar 29, 2020
A ‘roadmap’ for building hospitals in rural and underfunded markets
Hoar Construction’s formula emphasizes preconstruction planning and input from healthcare workers.
Healthcare Facilities | Mar 27, 2020
Designing healthcare for surge capacity
We believe that part of the longer-term answer lies not just with traditional health providers, but in the potential of our cities and communities to adapt and change.
Modular Building | Mar 17, 2020
Danish hospital is constructed from 24 steel frame modules
Onsite construction was completed in two weeks.
Healthcare Facilities | Mar 9, 2020
Mobile wayfinding platform helps patients, visitors navigate convoluted health campuses
Gozio Health uses a robot to roam hospital campuses to capture data and create detailed maps of the building spaces and campus.
Healthcare Facilities | Feb 28, 2020
Valleywise Health Medical Center breaks ground in Phoenix
Cuningham Group Architecture and EYP designed the project.
Healthcare Facilities | Feb 27, 2020
Milieu: Creating restorative environments in behavioral health
It’s time to take a closer look at the collection of therapeutic settings known as milieu.

















