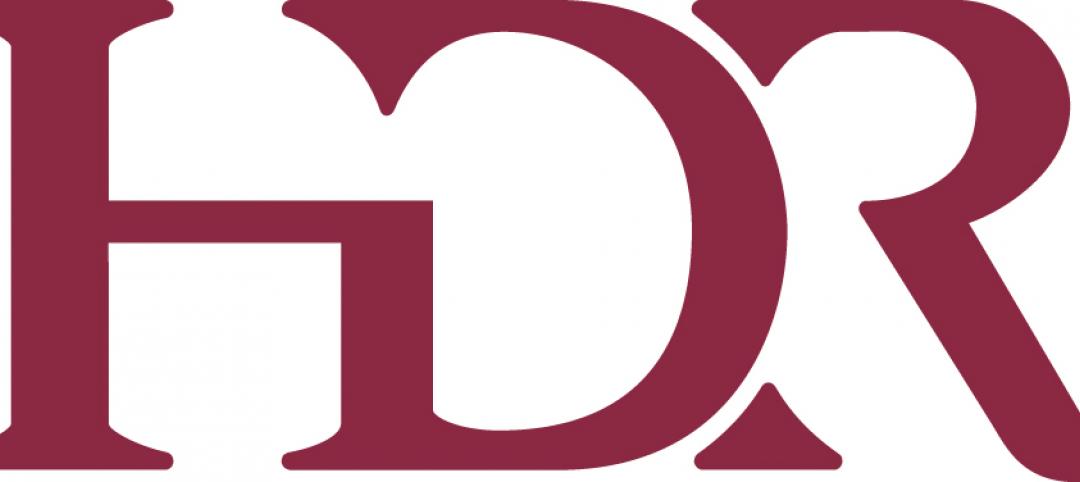Located in a re-emerging district in Vancouver along West Georgia Street, 400 West Georgia will be a 25-story, 296-foot-tall office building.
The 370,450-sf LEED Platinum targeted building is designed as an aggregation of reflective stacked cubes. Each cube will contain four floors and be stacked in multiple orientations to maximize views of the surrounding city. The spaces between the cubes will be filled with greenery whose vertical orientation binds the otherwise scattered massing.

See Also: Merck is expanding its R&D hub in the U.S.
The boxes will create natural compartments within a continuous floorplate so the offices can be variously partitioned while also staying close to the facade. The floors and ceilings of the cantilevered portions will be glazed to visually link the gardens, offices, and the street below.

The building will include a triple-paned curtain wall, operable windows, large spans of column-free space, and six floors below ground. KONE will provide the buildings elevators, which will include eight KONE MiniSpace elevators that can travel at speeds up to 1,200 fpm (six meters per second) with the KONE Destination destination control system, four MonoSpace 700 elevators, and one KONE MonoSpace 500 elevator.
The Build Team includes OSO, Merrick Architecture, EllisDon Construction (general contractor), and Westbank Project Corp. (developer).



Related Stories
| Dec 9, 2011
BEST AEC FIRMS 2011: EYP Architecture & Engineering
Expertise-Driven Design: At EYP Architecture & Engineering, growing the business goes hand in hand with growing the firm’s people.
| Dec 8, 2011
HDR opens office in Shanghai
The office, located in the Chong Hing Finance Center in Shanghai’s busy Huangpu District, will support HDR’s design efforts throughout Asia.
| Dec 8, 2011
HOK elevates the green office standard
Firm achieves LEED Platinum certification in New York office that overlooks Bryant Park.
| Dec 6, 2011
?ThyssenKrupp acquires Sterling Elevators Services
The acquisition of Sterling Elevator Services Corporation is the third acquisition completed by ThyssenKrupp Elevator AG in the last three months in North America.
| Dec 6, 2011
New office building features largest solar panel system in New Orleans
Woodward Design+Build celebrates grand opening of new green headquarters in Central City.
| Dec 5, 2011
Gables Residential brings mixed-use building to Houston's Tanglewood area
The design integrates a detailed brick and masonry facade, acknowledging the soft pastel color palette of the surrounding Mediterranean heritage of Tanglewood.
| Dec 5, 2011
SchenkelShultz Architecture designs Dr. Phillips Charities Headquarters building in Orlando
The building incorporates sustainable architectural features, environmentally friendly building products, energy-efficient systems, and environmentally-sensitive construction practices.
| Dec 2, 2011
What are you waiting for? BD+C's 2012 40 Under 40 nominations are due Friday, Jan. 20
Nominate a colleague, peer, or even yourself. Applications available here.
| Dec 1, 2011
VLK Architects’ office receives LEED certification
The West 7th development, which houses the firm’s office, was designed to be LEED for Core & Shell, which gave VLK the head start on finishing out the area for LEED Silver Certification CI.
| Nov 22, 2011
Corporate America adopting revolutionary technology
The survey also found that by 2015, the standard of square feet allocated per employee is expected to drop from 200 to estimates ranging from 50 to 100 square feet per person dependent upon the industry sector.
















