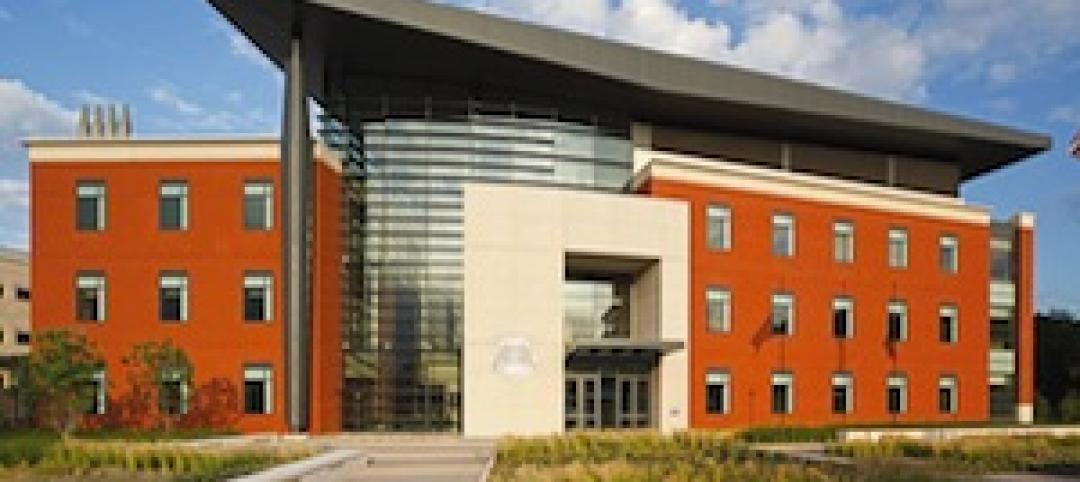Located in a re-emerging district in Vancouver along West Georgia Street, 400 West Georgia will be a 25-story, 296-foot-tall office building.
The 370,450-sf LEED Platinum targeted building is designed as an aggregation of reflective stacked cubes. Each cube will contain four floors and be stacked in multiple orientations to maximize views of the surrounding city. The spaces between the cubes will be filled with greenery whose vertical orientation binds the otherwise scattered massing.

See Also: Merck is expanding its R&D hub in the U.S.
The boxes will create natural compartments within a continuous floorplate so the offices can be variously partitioned while also staying close to the facade. The floors and ceilings of the cantilevered portions will be glazed to visually link the gardens, offices, and the street below.

The building will include a triple-paned curtain wall, operable windows, large spans of column-free space, and six floors below ground. KONE will provide the buildings elevators, which will include eight KONE MiniSpace elevators that can travel at speeds up to 1,200 fpm (six meters per second) with the KONE Destination destination control system, four MonoSpace 700 elevators, and one KONE MonoSpace 500 elevator.
The Build Team includes OSO, Merrick Architecture, EllisDon Construction (general contractor), and Westbank Project Corp. (developer).



Related Stories
| Sep 17, 2013
World's first 'invisible' tower planned in South Korea
The 1,476-foot-tall structure will showcase Korean cloaking technology that utilizes an LED façade fitted with optical cameras that will display the landscape directly behind the building, thus making it invisible.
| Sep 16, 2013
Study analyzes effectiveness of reflective ceilings
Engineers at Brinjac quantify the illuminance and energy consumption levels achieved by increasing the ceiling’s light reflectance.
Smart Buildings | Sep 13, 2013
Chicago latest U.S. city to mandate building energy benchmarking
The Windy City is the latest U.S. city to enact legislation that mandates building energy benchmarking and disclosure for owners of large commercial and residential buildings.
| Sep 13, 2013
Chicago latest U.S. city to mandate building energy benchmarking
The Windy City is the latest U.S. city to enact legislation that mandates building energy benchmarking and disclosure for owners of large commercial and residential buildings.
| Sep 11, 2013
BUILDINGChicago eShow Daily – Day 3 coverage
Day 3 coverage of the BUILDINGChicago/Greening the Heartland conference and expo, taking place this week at the Holiday Inn Chicago Mart Plaza.
| Sep 10, 2013
BUILDINGChicago eShow Daily – Day 2 coverage
The BD+C editorial team brings you this real-time coverage of day 2 of the BUILDINGChicago/Greening the Heartland conference and expo taking place this week at the Holiday Inn Chicago Mart Plaza.
| Sep 4, 2013
Smart building technology: Talking results at the BUILDINGChicago/ Greening the Heartland show
Recent advancements in technology are allowing owners to connect with facilities as never before, leveraging existing automation systems to achieve cost-effective energy improvements. This BUILDINGChicago presentation will feature Procter & Gamble’s smart building management program.
| Sep 4, 2013
Twenty-nine-acre brick building complex in Watertown, Mass., to be renovated as innovation hub
The owner of a 29-acre cluster of brick buildings in Watertown, Mass., wants to reinvent the site as a 21st-century innovation hub.
| Sep 3, 2013
Delinquency rate for commercial real estate loans at lowest level in three years
The delinquency rate for US commercial real estate loans in CMBS dropped for the third straight month to 8.38%. This represents a 10-basis-point drop since July's reading and a 175-basis-point improvement from a year ago.
| Aug 30, 2013
Local Government Report [2013 Giants 300 Report]
Building Design+Construction's rankings of the nation's largest local government design and construction firms, as reported in the 2013 Giants 300 Report.
















