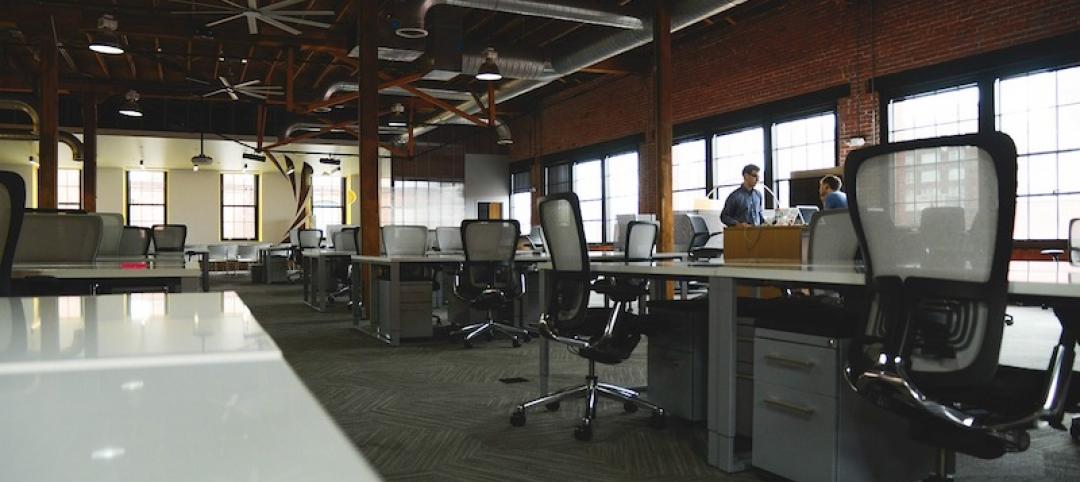Verizon Media, a division of Verizon Communications that houses digital brands like Yahoo, TechCrunch, and HuffPost, has recently received a new workspace and broadcast production studio. The goal of the project was to create a facility that could foster connection and collaboration across brands.
The 21,700-sf facility includes a reception desk, work and waiting lounges, three studios, three control rooms with audio booths, one master control room, one broadcast equipment room, 12 edit rooms, one audio suite, and six breakout/huddle rooms.

The new reception hub serves as the main reception for Verizon Media offices. It is a destination for both staff and visitors and connects with open lounges for working and waiting. The reception area includes sight lines into Control Room 1 and Master Control and a branded media wall that can display a variety of programming.
The new broadcast production studio provides a physical platform where all brands can produce media content. Multiple studios, control rooms, and plug-and-play locations provide flexible shooting opportunities and respond to different production needs. Control Room 1 and Control Room 3 are used for daily, eight-hour live Yahoo! Finance broadcasts and ancillary shoots. Control Room 2 is a general-purpose studio for other company brands.

Studio A was a priority for preservation due to its column-free space and being acoustically isolated to high broadcast standards. Studio B was the site of an existing glass studio. The glass partitions were removed and reused at other locations. Studio B was then enclosed with new solid, acoustic partitions.
Control Rooms 1 and 3 were new construction and were planned to accommodate a high number of positions with some room for additional seating. These rooms also include in-room audio booths to maximize production workflow.

In order to support the consolidation of production from other facility locations, this location required an increase and expansion of the infrastructure. A new rack room was constructed in the existing location. This helped to reduce costs by maintaining critical existing pathways but allowed an increase in size and an upgrade in equipment and HVAC system. A new cable tray network was also installed throughout the broadcast area.
Perkins+Will served as led project designers and architect of record with Kostow Greenwood Architects as the broadcast studio design architects. L&K Partners was the contractor and Syska Hennessy Group was the MEP/FP engineer.
Related Stories
Office Buildings | Feb 11, 2020
Want your organization to be more creative? Embrace these 4 workplace strategies
Creativity is the secret sauce in the success of every business.
Office Buildings | Feb 11, 2020
Forget Class A: The opportunity is with Class B and C office properties
There’s money to be made in rehabbing Class B and Class C office buildings, according to a new ULI report.
Office Buildings | Feb 3, 2020
Balancing the work-life balance
For companies experiencing rapid growth, work-life balance can be a challenge to maintain, yet it remains a vital aspect of a healthy work environment.
Sponsored | HVAC | Feb 3, 2020
Reliable Building Systems Increase Net Operating Income by Retaining Tenants
Tenants increasingly expect a well-crafted property that feels unique, authentic, and comfortable—with technologically advanced systems and spaces that optimize performance and encourage collaboration and engagement. The following guidance will help owners and property managers keep tenants happy.
Office Buildings | Jan 29, 2020
Zaha Hadid Architects to build OPPO’s new Shenzhen HQ
ZHA sees your two connected towers and raises you another two.
Wood | Jan 24, 2020
105,000-sf vertical mass timber expansion will cap D.C.’s 80 M Street
Hickok Cole is designing the project.
Office Buildings | Jan 22, 2020
Headspace expands Santa Monica corporate HQ
Montalba Architects designed the project.
Office Buildings | Jan 19, 2020
Internet platform connects its employees with mile-long staircase in new HQ
Color also plays a big role in the interior design of this 19-story building.
Office Buildings | Jan 16, 2020
Jaguar Land Rover’s Advanced Product Creation Centre has the largest timber roof in Europe
Bennetts Associates designed the project.
Office Buildings | Jan 14, 2020
The workplace should be a tool for improving employee engagement
A survey of 1,600 North American workers hints at what workplace elements have the greatest impact.
















